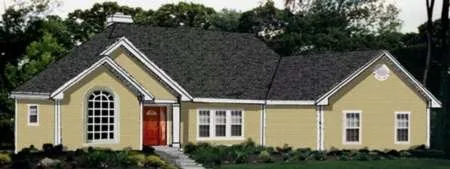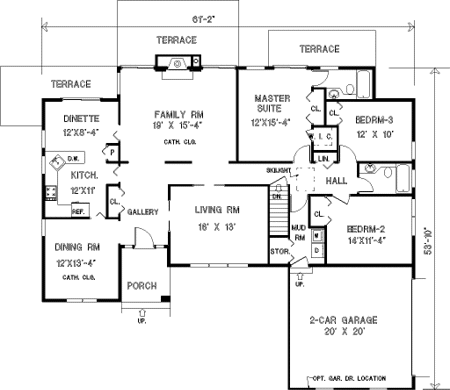Plan No.380407
The Entertainer!
The layout of this spacious three bedroom Ranch home makes it ideal for entertaining. Sliding glass doors to the living room open to create an easy flow during special occasions. The family room has a fireplace and sliding glass doors to a rear terrace. The kitchen has access to the large terrace also and features a breakfast nook and convenient U-shape. The master suite has its own terrace and luxurious bathroom.
Specifications
Total 2002 sq ft
- Main: 2002
- Second: 0
- Third: 0
- Loft/Bonus: 0
- Basement: 1877
- Garage: 0
Rooms
- Beds: 3
- Baths: 2
- 1/2 Bath: 0
- 3/4 Bath: 0
Ceiling Height
- Main:
- Second:
- Third:
- Loft/Bonus:
- Basement:
- Garage:
Details
- Exterior Walls: 2x6
- Garage Type: doubleGarage
- Width: 61'0"
- Depth: 54'0"
Roof
- Max Ridge Height:
- Comments: ()
- Primary Pitch: 0/12
- Secondary Pitch: 0/12
Add to Cart
Pricing
– westhomeplanners.com
– westhomeplanners.com
[Back to Search Results]

 833–493–0942
833–493–0942
