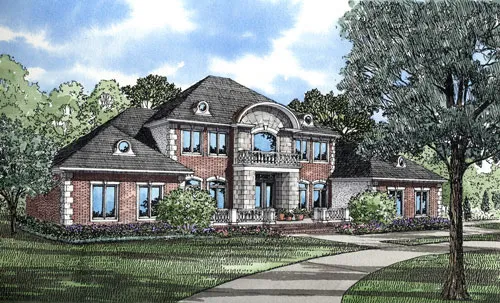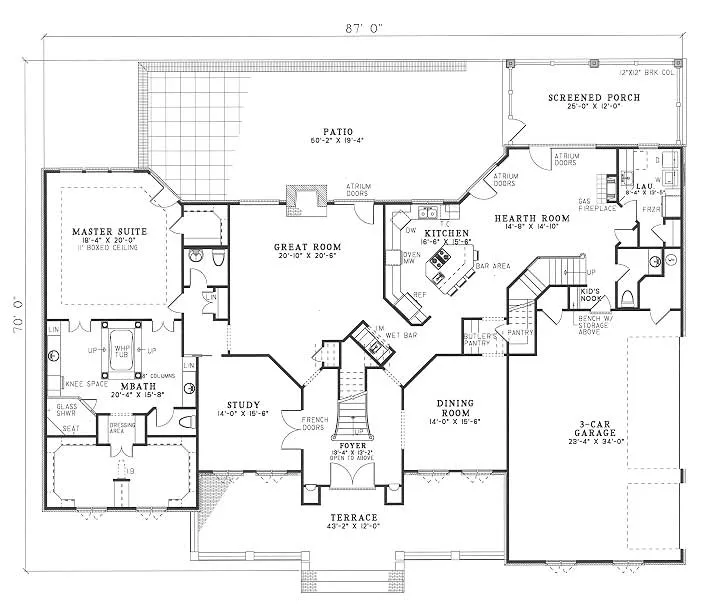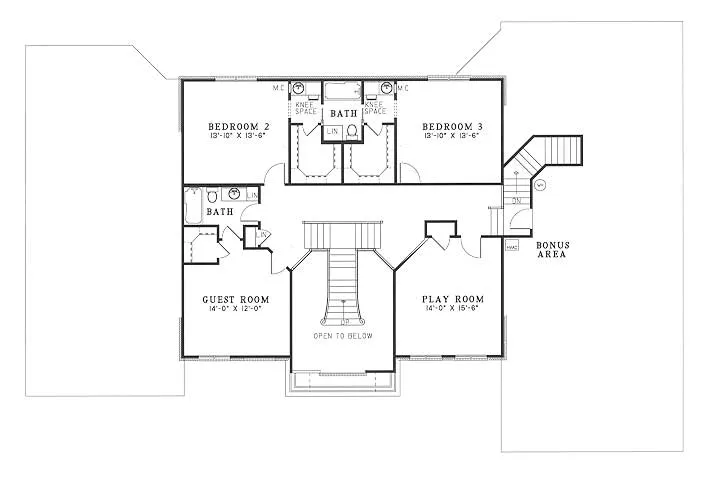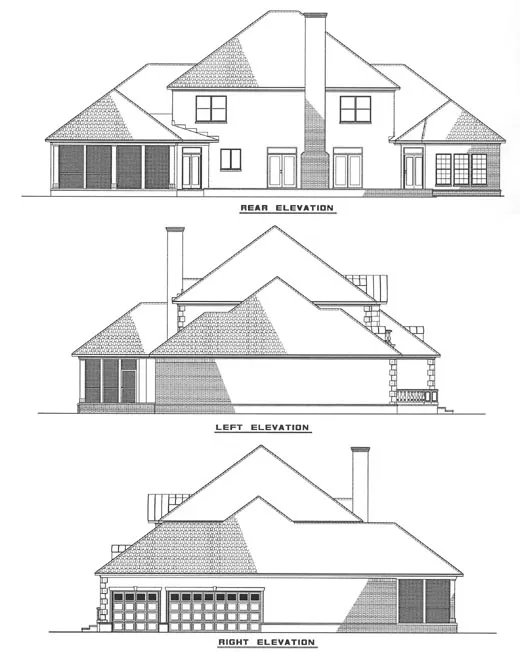Plan No.313520
Marvelous Terrace
A unique split bedroom design and all the amenities you would expect are offered in this home. A marvelous terrace leads to the impressive French door entrance. Mornings will begin in the hearth room with quiet time or settle in your chair on the screened porch for that first cup of coffee. Entertaining is easy with a wet bar tucked away when those unexpected friends drop by. Enjoy an evening alone as you indulge yourself in your luxurious whirlpool bath. As for the kids, they'll be fine upstairs with bedrooms and generous play room for toys and activities.
Specifications
Total 4446 sq ft
- Main: 3086
- Second: 1360
- Third: 0
- Loft/Bonus: 0
- Basement: 0
- Garage: 793
Rooms
- Beds: 4
- Baths: 3
- 1/2 Bath: 2
- 3/4 Bath: 0
Ceiling Height
- Main: 10'0"
- Second: 9'0"
- Third:
- Loft/Bonus:
- Basement:
- Garage: 11'4"
Details
- Exterior Walls: 2x4
- Garage Type: tripleGarage
- Width: 87'0"
- Depth: 70'0"
Roof
- Max Ridge Height: 35'2"
- Comments: ()
- Primary Pitch: 9/12
- Secondary Pitch: 0/12
Add to Cart
Pricing
– westhomeplanners.com
– westhomeplanners.com
– westhomeplanners.com
– westhomeplanners.com
[Back to Search Results]

 833–493–0942
833–493–0942


