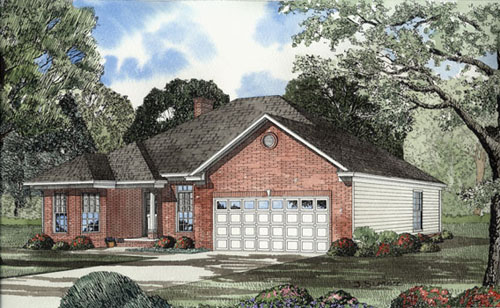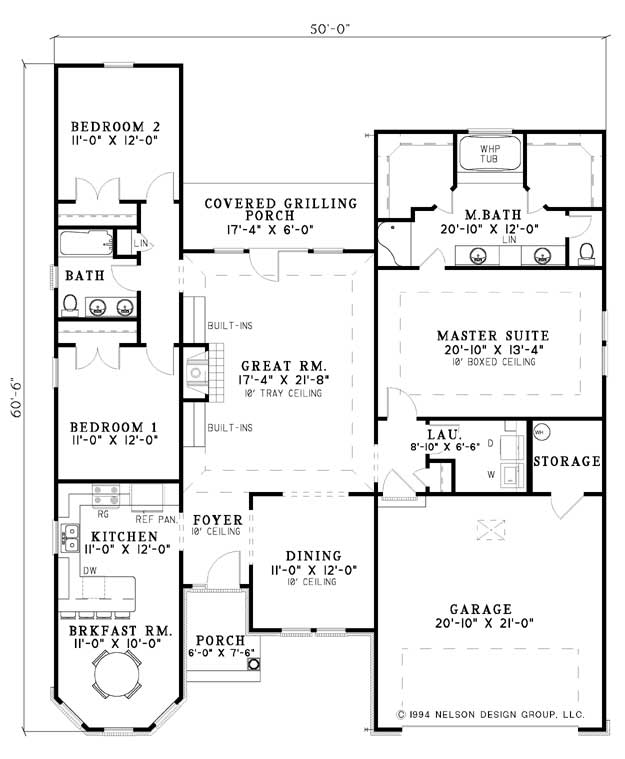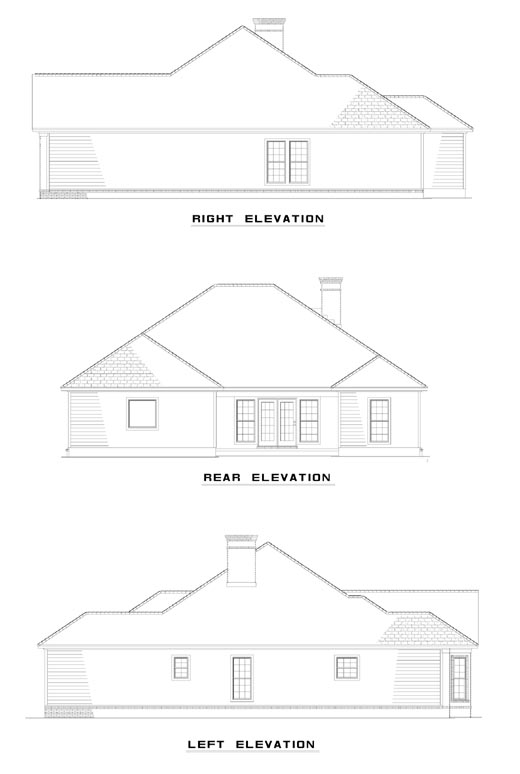Plan No.314420
Sunlight Streams Through The Bay Window
This Nelson Design Group home was designed with family atmosphere in mind. Entry through the foyer leads you into the centrally located great room, where the tray ceiling and fireplace with built in shelves create an attractive display. Sunlight will stream through the bay window as you and yours gather in the breakfast room---perfectly situated steps away from the well-planned kitchen. The cozy master suite offers just the right blend of comfort and privacy while complimenting the overall layout of this home.
Specifications
Total 1928 sq ft
- Main: 1928
- Second: 0
- Third: 0
- Loft/Bonus: 0
- Basement: 0
- Garage: 503
Rooms
- Beds: 3
- Baths: 2
- 1/2 Bath: 0
- 3/4 Bath: 0
Ceiling Height
- Main: 9'0"
- Second:
- Third:
- Loft/Bonus:
- Basement:
- Garage: 10'4"
Details
- Exterior Walls: 2x4
- Garage Type: doubleGarage
- Width: 50'0"
- Depth: 60'6"
Roof
- Max Ridge Height: 22'9"
- Comments: ()
- Primary Pitch: 8/12
- Secondary Pitch: 0/12
Add to Cart
Pricing
Full Rendering – westhomeplanners.com
MAIN Plan – westhomeplanners.com
REAR Elevation – westhomeplanners.com
[Back to Search Results]

 833–493–0942
833–493–0942

