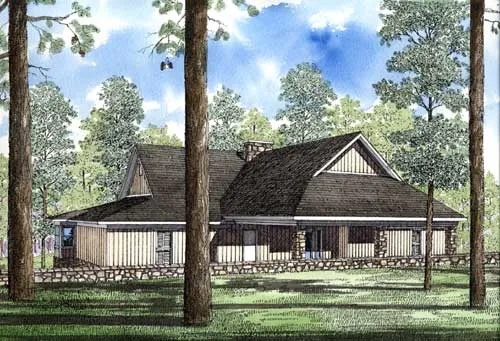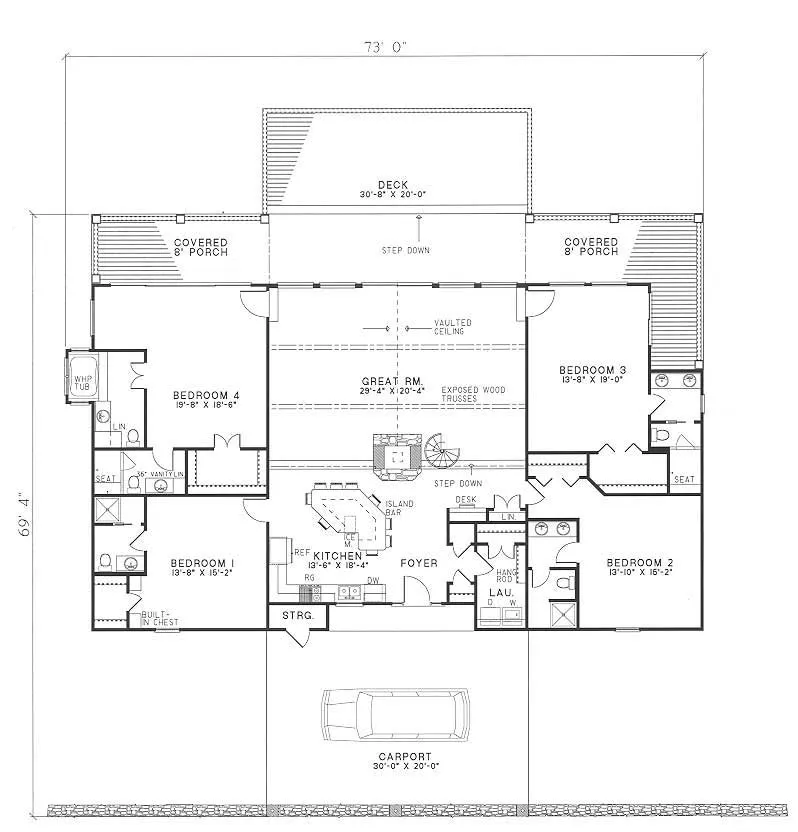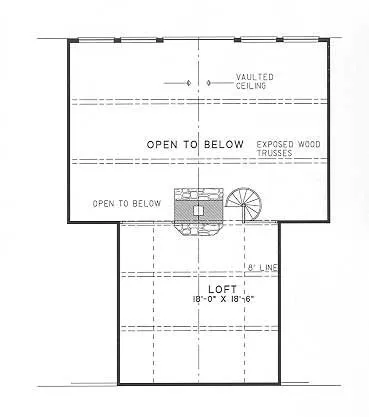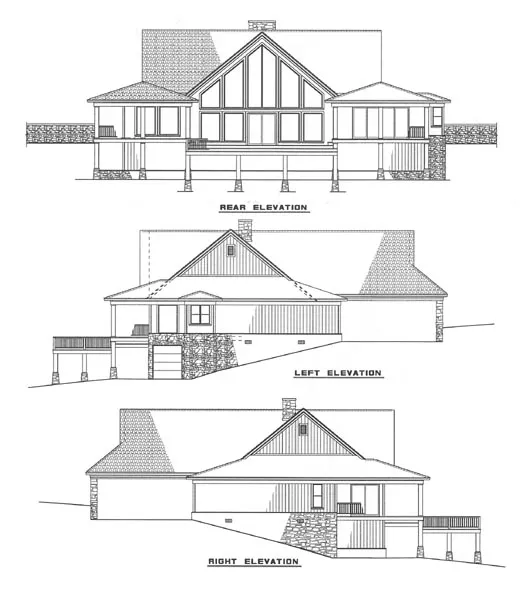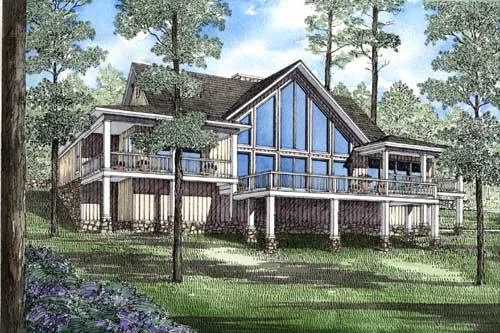Plan No.316220
Spiral Staircase Leads To Fantastic View
This plan is a vacation dream home come true. As you enter the foyer, you are exposed to the spacious great room with large rock fireplace- perfect for entertaining family and friends. If more room is needed for the party, lead them into your kitchen with large island bar. Your guests will enjoy climbing the spiral staircase to the loft above with a great view of the lake. You'll find plenty of space and privacy in all of your bedrooms, complete with their own baths. The fourth bedroom and bath includes a whirlpool bath and glass shower for relaxing comfort.
Specifications
Total 3029 sq ft
- Main: 2687
- Second: 342
- Third: 0
- Loft/Bonus: 0
- Basement: 0
- Garage: 600
Rooms
- Beds: 4
- Baths: 5
- 1/2 Bath: 0
- 3/4 Bath: 0
Ceiling Height
- Main: 8'0"
- Second: 8'0"
- Third:
- Loft/Bonus:
- Basement:
- Garage:
Details
- Exterior Walls: 2x4
- Garage Type: singleGarage
- Width: 73'0"
- Depth: 69'4"
Roof
- Max Ridge Height: 22'4"
- Comments: ()
- Primary Pitch: 10/12
- Secondary Pitch: 4/12
Add to Cart
Pricing
– westhomeplanners.com
– westhomeplanners.com
– westhomeplanners.com
– westhomeplanners.com
rear rendering – westhomeplanners.com
[Back to Search Results]

 833–493–0942
833–493–0942