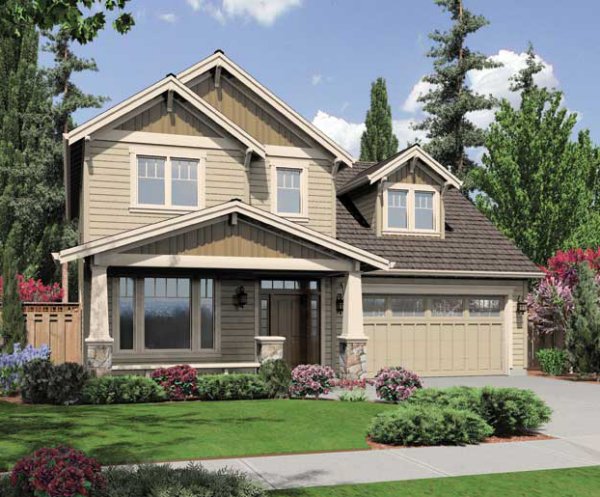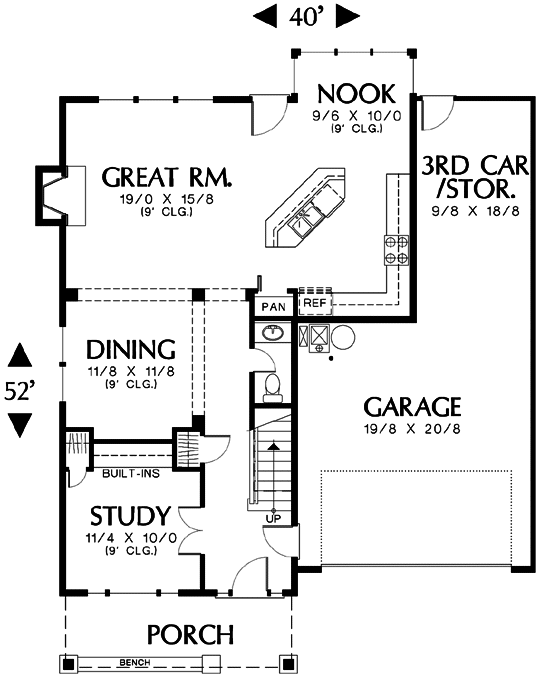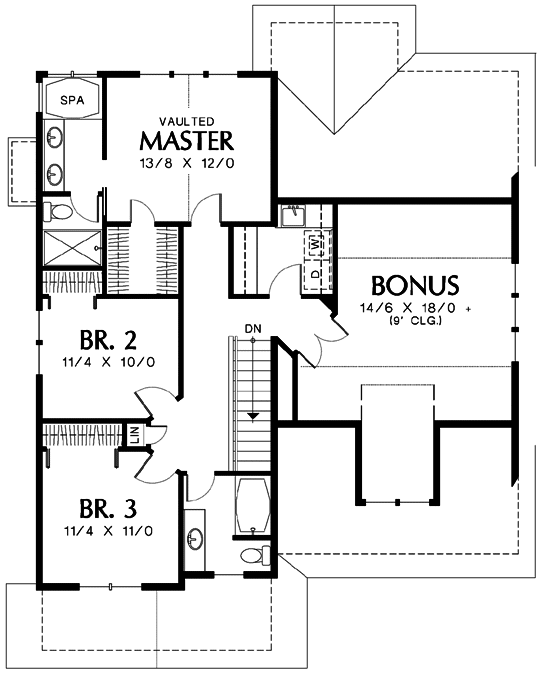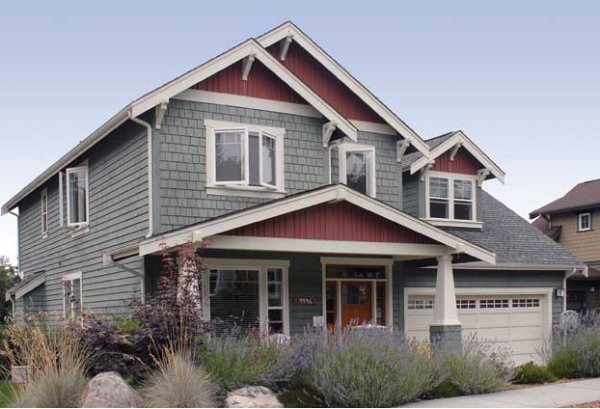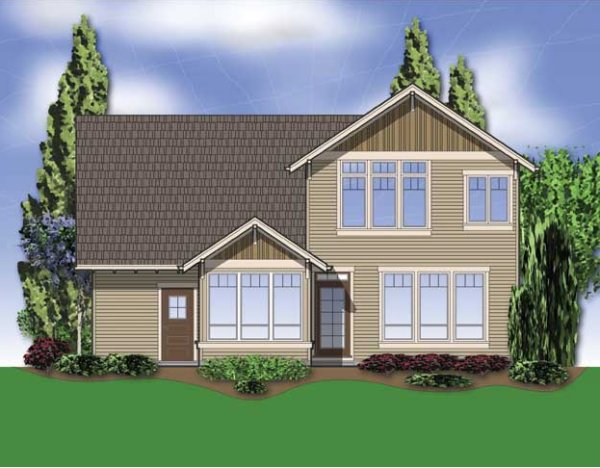Plan No.324612
Bounty of Functional Features
There are delightful surprises throughout this two-story home. A private study is furnished with handsome built-in storage. Impressive columns define the dining room. Upstairs, the master suite features a vaulted ceiling in the bedroom and a compartmentalized bath with a whirlpool tub in a windowed corner. And, there's the surprisingly large room above the garage, perfect for a studio or playroom. A bounty of functional features also make this home a joy to inhabit. The angular kitchen island is outfitted with a sink and dishwasher and doubles as a snack bar. The breakfast nook is enclosed by windows, making meals feel alfresco. The full-service laundry room is conveniently sited near the bedrooms. The two-car garage offers an area at the back for storage of a third car, bikes, mower, and sports equipment. ADDITIONAL NOTES: Unlimited Build License issued on CAD File orders. Total Living Area may increase with Basement Foundation option. Regarding PDF or CAD File Orders: Designer requires that a End User License Agreement be signed before fulfilling PDF and CAD File order.
Specifications
Total 1943 sq ft
- Main: 1072
- Second: 871
- Third: 0
- Loft/Bonus: 356
- Basement: 0
- Garage: 0
Rooms
- Beds: 3
- Baths: 2
- 1/2 Bath: 1
- 3/4 Bath: 0
Ceiling Height
- Main: 8'0
- Second: 8'0
- Third:
- Loft/Bonus: 8'0
- Basement:
- Garage:
Details
- Exterior Walls: 2x6
- Garage Type: 2 Car Garage
- Width: 40'0
- Depth: 52'0
Roof
- Max Ridge Height: 26'0
- Comments: (Main Floor to Peak)
- Primary Pitch: 0/12
- Secondary Pitch: 0/12

 833–493–0942
833–493–0942