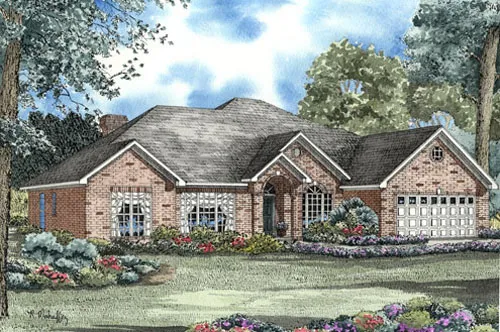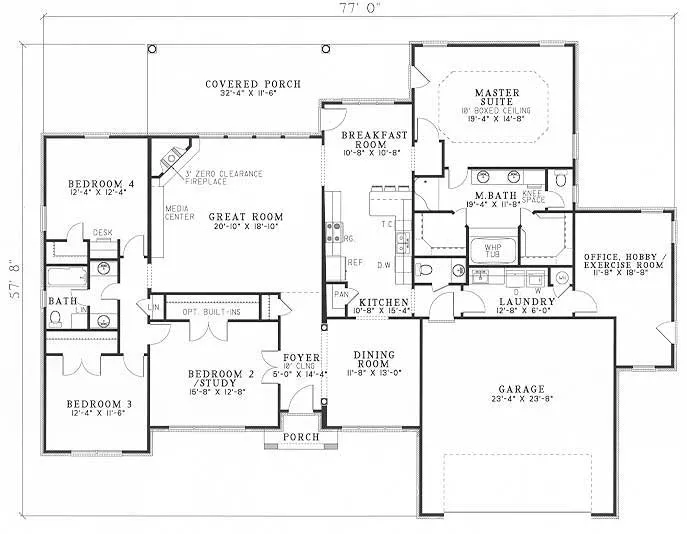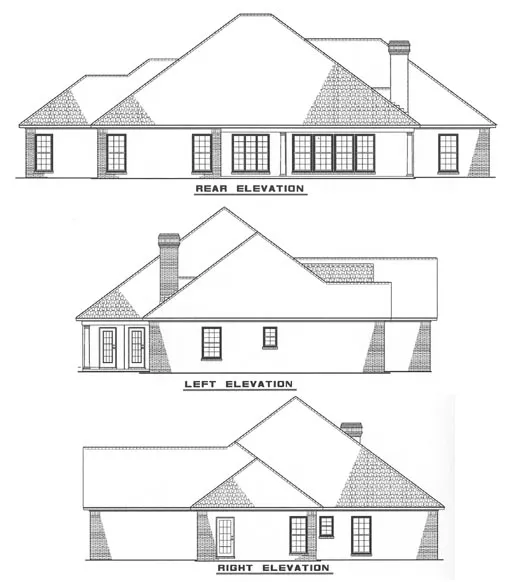Plan No.316510
Split Bedroom Design
This magnificent home has a split bedroom design with amenities galore. An arched entry welcomes you into a foyer with ten foot ceiling and through to a great room with built-in media center and corner fireplace. The master suite is enhanced by a ten foot boxed ceiling and accesses the covered porch. The master bathroom features a double vanity, separate shower and a whirlpool tub surrounded by 'his and her' walk-in closets. The laundry room accesses either an exercise room or home office depending on your need. On the opposite side of the home are three additional bedrooms-one perfect for a study with optional built-in and French doors. < Optional Basement or Daylight Basement Foundations Available for additional $250>
Specifications
Total 2582 sq ft
- Main: 2582
- Second: 0
- Third: 0
- Loft/Bonus: 0
- Basement: 0
- Garage: 552
Rooms
- Beds: 4
- Baths: 2
- 1/2 Bath: 1
- 3/4 Bath: 0
Ceiling Height
- Main: 9'0"
- Second:
- Third:
- Loft/Bonus:
- Basement:
- Garage: 10'4"
Details
- Exterior Walls: 2x4
- Garage Type: doubleGarage
- Width: 77'0"
- Depth: 57'8"
Roof
- Max Ridge Height: 27'2"
- Comments: ()
- Primary Pitch: 9/12
- Secondary Pitch: 0/12
Add to Cart
Pricing
– westhomeplanners.com
– westhomeplanners.com
– westhomeplanners.com
[Back to Search Results]

 833–493–0942
833–493–0942

