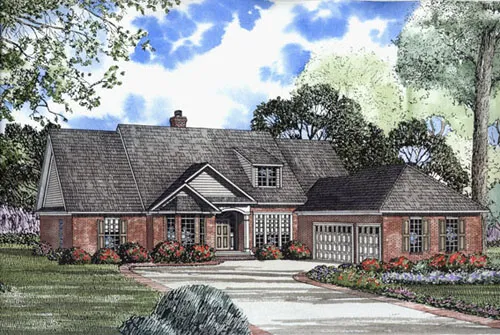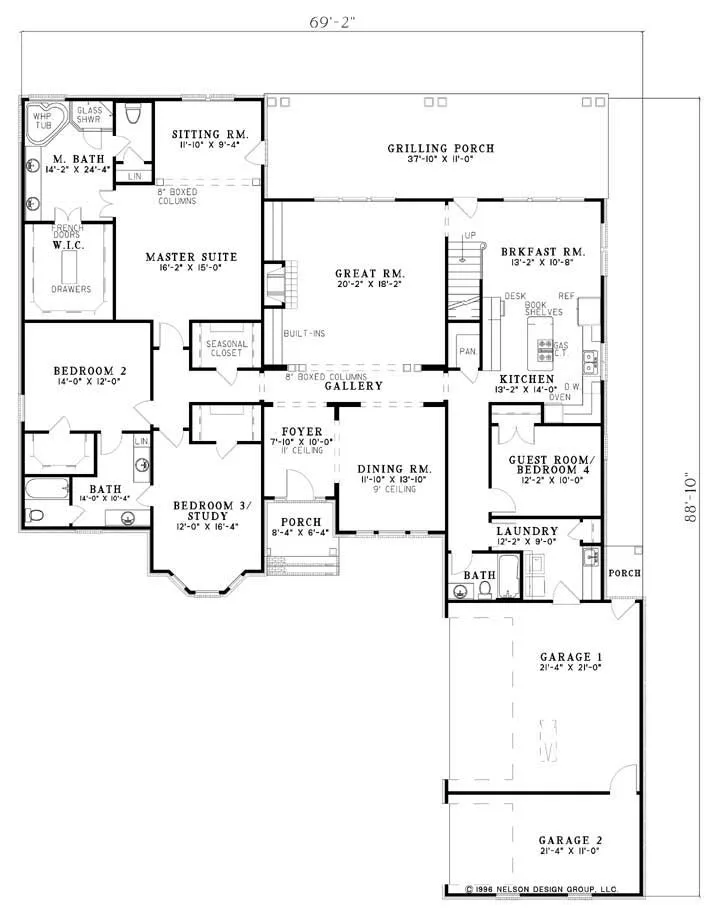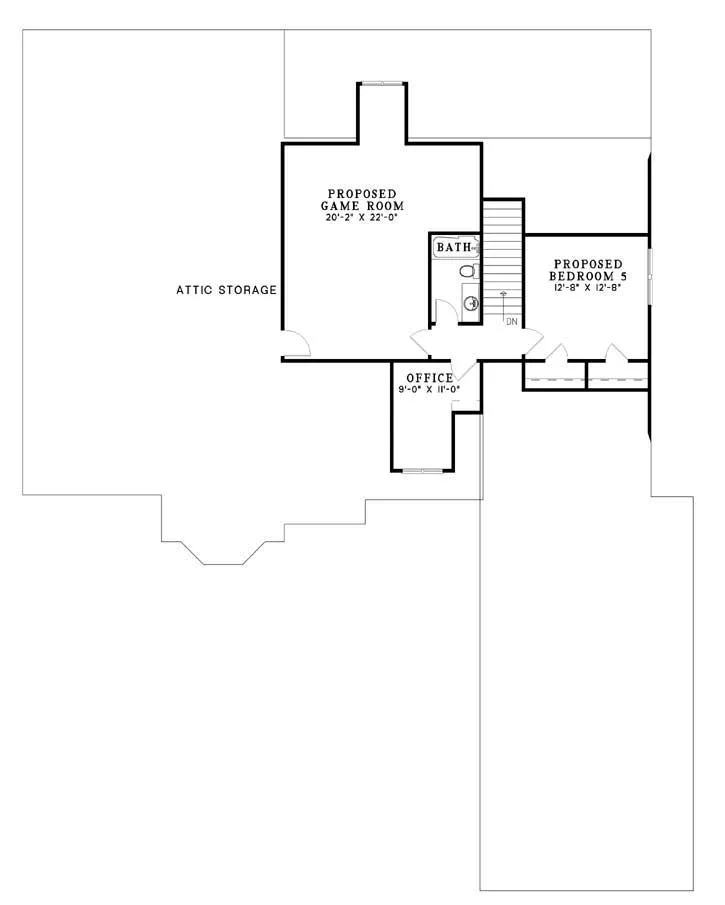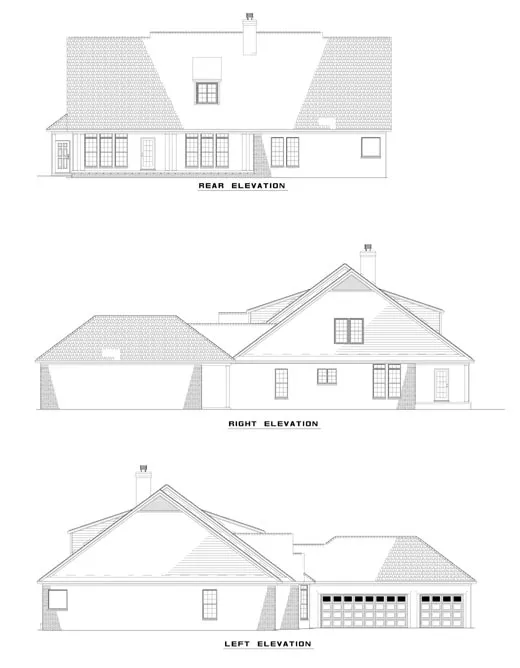Plan No.319710
Abundant Storage and Bonus Space
Abundant storage with an eye to future needs is the hallmark of this well planned four bedroom traditional home. Amenities include a seasonal closet, built in shelving flanking the fireplace in the ample family room; desk and bookshelves add more utility to the kitchen. The master suite is a true haven with its own sitting room. Your suite also includes a luxurious master bath with dual vanity, corner whirlpool bath and glass shower. Upstairs you?ll find a secluded office perfect for paying the bills or working at home. Extra space for a proposed 5th bedroom and game room ensure this is a growing family?s home for a lifetime.
Specifications
Total 3077 sq ft
- Main: 2889
- Second: 188
- Third: 0
- Loft/Bonus: 0
- Basement: 0
- Garage: 683
Rooms
- Beds: 5
- Baths: 4
- 1/2 Bath: 0
- 3/4 Bath: 0
Ceiling Height
- Main: 9'0"
- Second: 9'0"
- Third:
- Loft/Bonus:
- Basement:
- Garage: 10'4"
Details
- Exterior Walls: 2x4
- Garage Type: tripleGarage
- Width: 69'2"
- Depth: 88'10"
Roof
- Max Ridge Height: 28'8"
- Comments: ()
- Primary Pitch: 0/12
- Secondary Pitch: 0/12
Add to Cart
Pricing
– westhomeplanners.com
– westhomeplanners.com
– westhomeplanners.com
– westhomeplanners.com
[Back to Search Results]

 833–493–0942
833–493–0942


