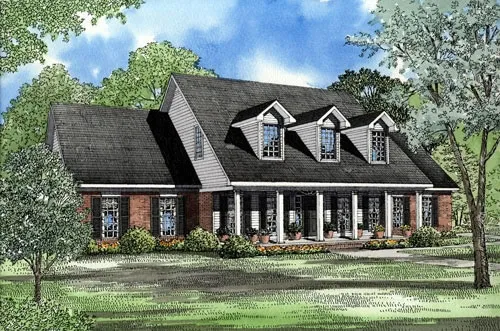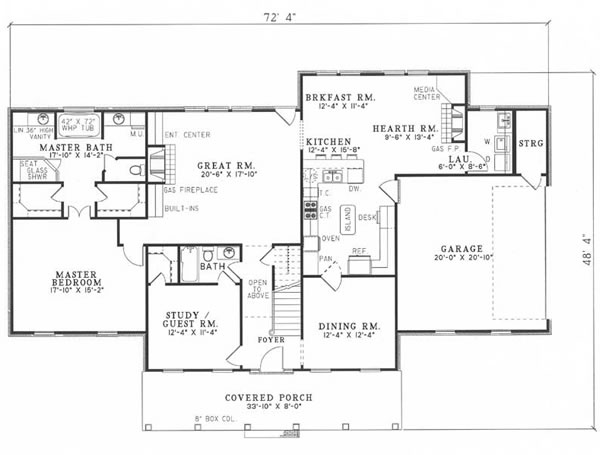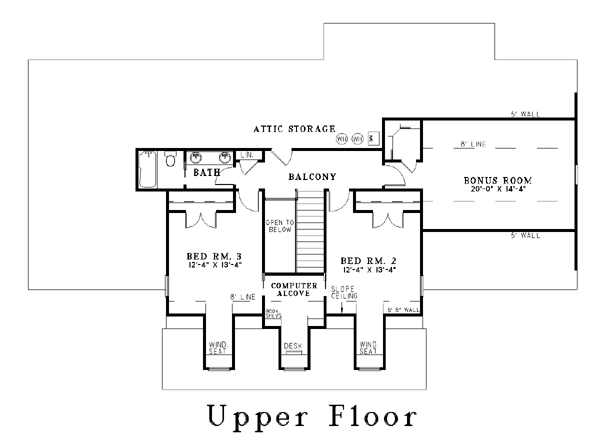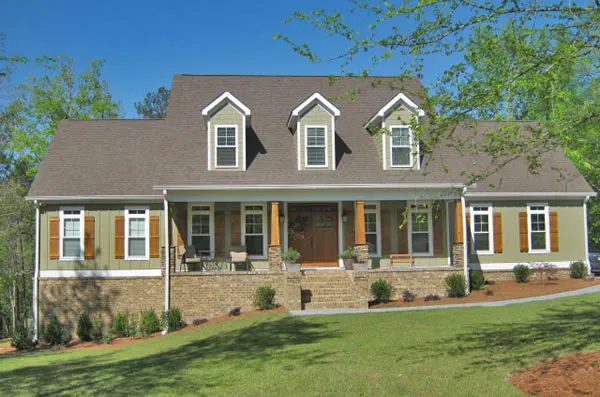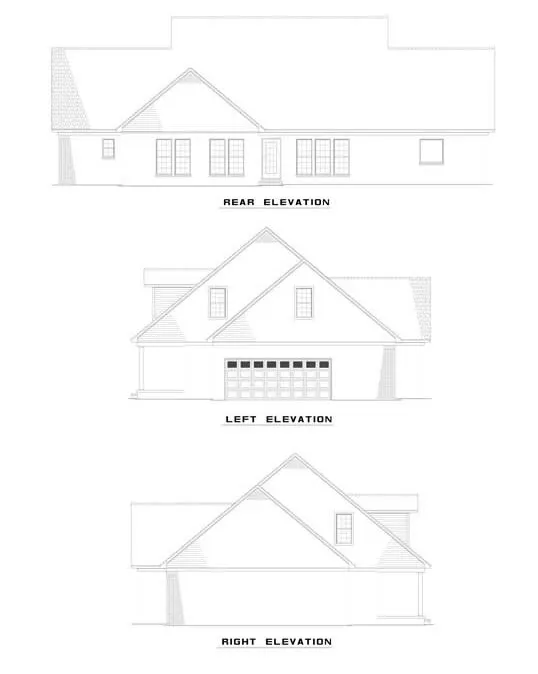Plan No.319210
Huge Verandah for All
Picture yourself welcoming friends and family to Sunday dinner in this home. There will be plenty of room for buffet in your spacious kitchen with a hearth room and breakfast room. Afterwards, you can watch the ball game in your great room with fireplace. Overnight guests will appreciate the convenient private bath available to them. Your secluded master bath includes marvelous 'his and her' walk-in closets and relaxing whirlpool bath. Upstairs, the unique computer alcove allows the children to finish their school projects with ease.
Specifications
Total 3115 sq ft
- Main: 2008
- Second: 802
- Third: 0
- Loft/Bonus: 0
- Basement: 0
- Garage: 305
Rooms
- Beds: 4
- Baths: 3
- 1/2 Bath: 0
- 3/4 Bath: 0
Ceiling Height
- Main: 9'0
- Second: 8'0
- Third:
- Loft/Bonus:
- Basement:
- Garage: 9'4
Details
- Exterior Walls: 2x4
- Garage Type: doubleGarage
- Width: 72'0
- Depth: 48'0
Roof
- Max Ridge Height: 27'6
- Comments: ()
- Primary Pitch: 10/12
- Secondary Pitch: 0/12
Add to Cart
Pricing
– westhomeplanners.com
– westhomeplanners.com
– westhomeplanners.com
Front Elevation – westhomeplanners.com
– westhomeplanners.com
[Back to Search Results]

 833–493–0942
833–493–0942