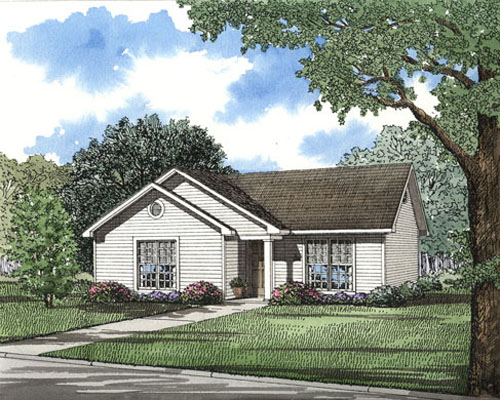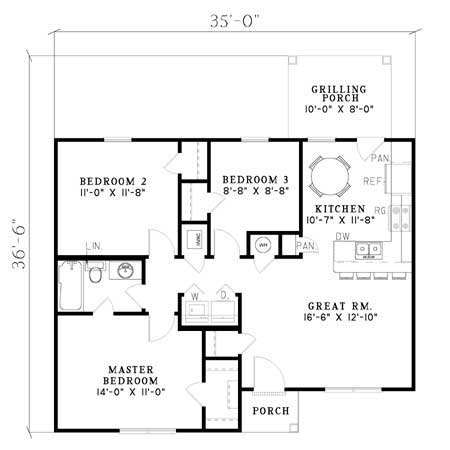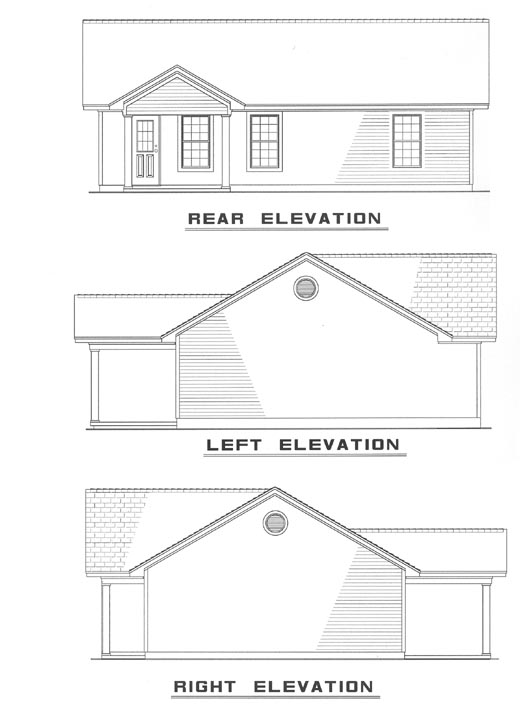Plan No.316010
Ecomomical Starter Home
This economical design is perfect for the couple just starting out. An eight inch boxed column adorns the quaint covered porch. As you enter the home you?ll feel openness created in the great room which flows through to the kitchen with eat-at bar and access to the rear grilling porch. Bedroom two can easily be converted into a study for those that need to work at home. The Master Bedroom will provide the privacy needed at the end of the day with private access to the bath, and ample closet space.
Specifications
Total 930 sq ft
- Main: 930
- Second: 0
- Third: 0
- Loft/Bonus: 0
- Basement: 0
- Garage: 0
Rooms
- Beds: 3
- Baths: 1
- 1/2 Bath: 0
- 3/4 Bath: 0
Ceiling Height
- Main: 8'0
- Second:
- Third:
- Loft/Bonus:
- Basement:
- Garage:
Details
- Exterior Walls: 2x4
- Garage Type:
- Width: 35'0
- Depth: 36'6
Roof
- Max Ridge Height: 16'0
- Comments: ()
- Primary Pitch: 7/12
- Secondary Pitch: 0/12
Add to Cart
Pricing
Full Rendering – westhomeplanners.com
MAIN Plan – westhomeplanners.com
REAR Elevation – westhomeplanners.com
[Back to Search Results]

 833–493–0942
833–493–0942

