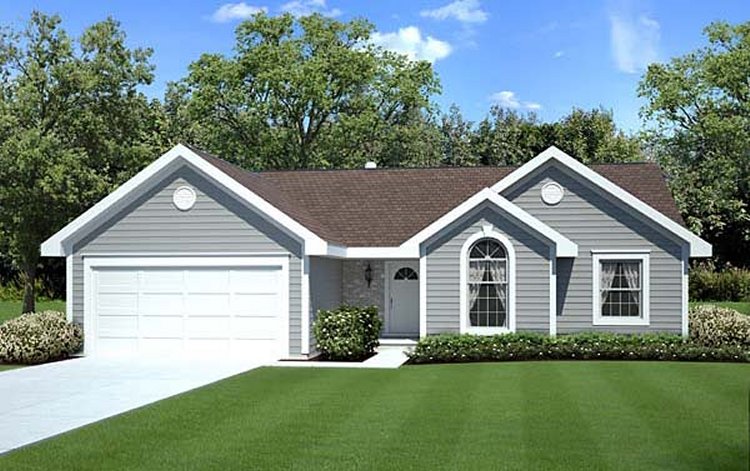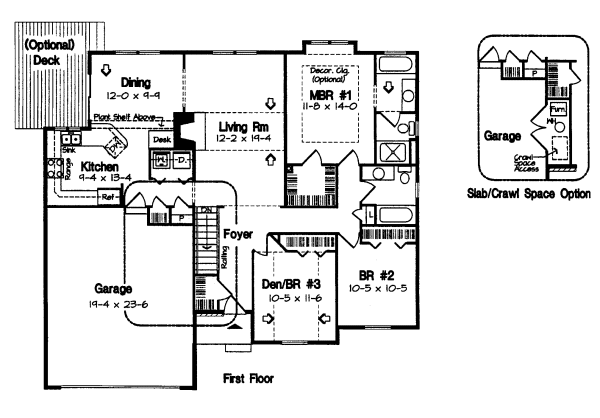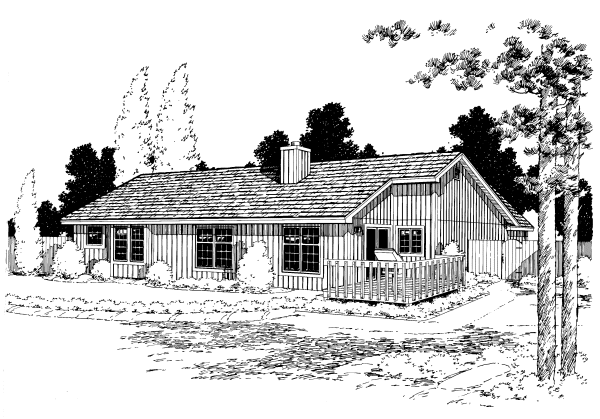Plan No.186142
One Perfect Level
This big-hearted home of 1,456 sq. ft. delivers all the necessities, plus some! The entry foyer leads to a big, bright living room with fireplace. The close-at-hand kitchen is loaded with wholesome ingredients: lunch counter, recipe desk, shelving, storage, laundry and open access to the dining room. Sleeping quarters are nestled on the opposite side of the home. The master suite with walk-in closet and wonderful windowing has a private bath with a tub tucked beneath a window. Bedrooms #2 and #3 sleep beneath their own front windows. The shared bath is ideally situated. The roomy garage has storage space.
Specifications
Total 1456 sq ft
- Main: 1456
- Second: 0
- Third: 0
- Loft/Bonus: 0
- Basement: 1448
- Garage: 452
Rooms
- Beds: 3
- Baths: 2
- 1/2 Bath: 0
- 3/4 Bath: 0
Ceiling Height
- Main: 8'0
- Second:
- Third:
- Loft/Bonus:
- Basement: 8'0
- Garage: 9'4
Details
- Exterior Walls: 2x6
- Garage Type: doubleGarage
- Width: 50'0
- Depth: 45'4
Roof
- Max Ridge Height: 19'
- Comments: (Main Floor to Peak)
- Primary Pitch: 6/12
- Secondary Pitch: 0/12
Add to Cart
Pricing
Full Rendering – westhomeplanners.com
MAIN Plan – westhomeplanners.com
REAR Elevation – westhomeplanners.com
[Back to Search Results]

 833–493–0942
833–493–0942

