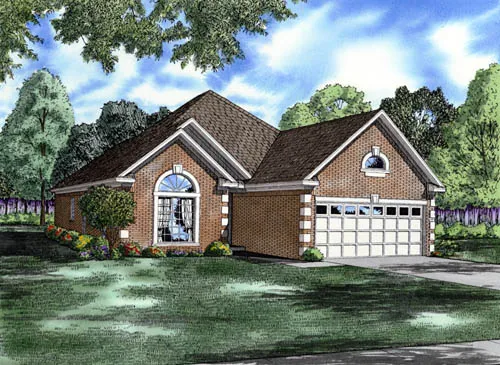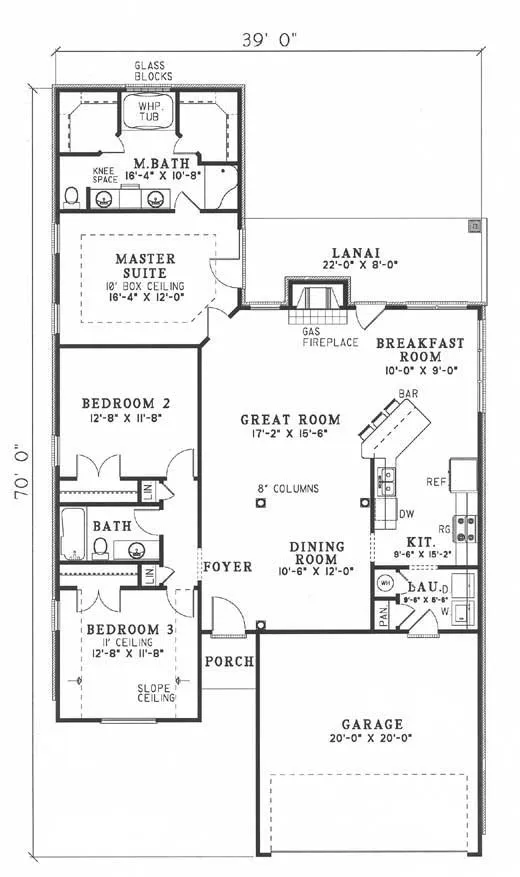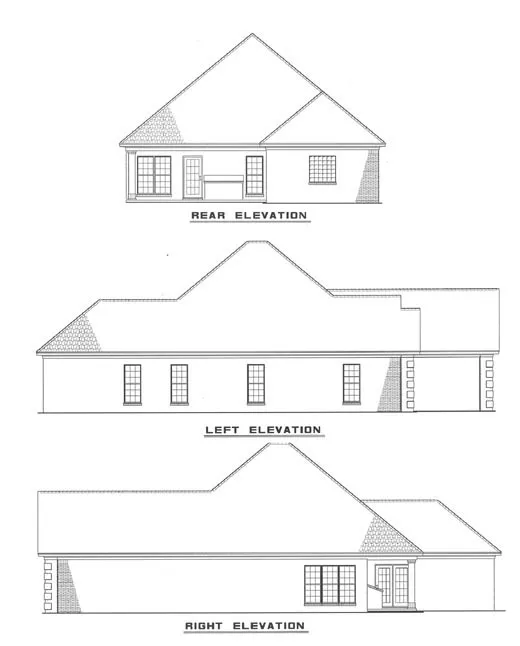Plan No.311010
Lavish Window Accents
Passersby will marvel at the lavish window accents and gabled roof lines of this home. Walking through the foyer affords a stunning view of am immense open plan that begs to entertain. The walk-through kitchen features an angled bar and entry to the utility room and garage. Isolated at the rear of the house is the master suite with a 10' boxed ceiling and corner whirlpool tub with glass block wall for natural lighting.
Specifications
Total 1608 sq ft
- Main: 1608
- Second: 0
- Third: 0
- Loft/Bonus: 0
- Basement: 0
- Garage: 400
Rooms
- Beds: 3
- Baths: 2
- 1/2 Bath: 0
- 3/4 Bath: 0
Ceiling Height
- Main: 9'0"
- Second:
- Third:
- Loft/Bonus:
- Basement:
- Garage: 10'4"
Details
- Exterior Walls: 2x4
- Garage Type: doubleGarage
- Width: 39'0"
- Depth: 70'0"
Roof
- Max Ridge Height: 26'9"
- Comments: ()
- Primary Pitch: 9/12
- Secondary Pitch: 0/12
Add to Cart
Pricing
– westhomeplanners.com
– westhomeplanners.com
– westhomeplanners.com
[Back to Search Results]

 833–493–0942
833–493–0942

