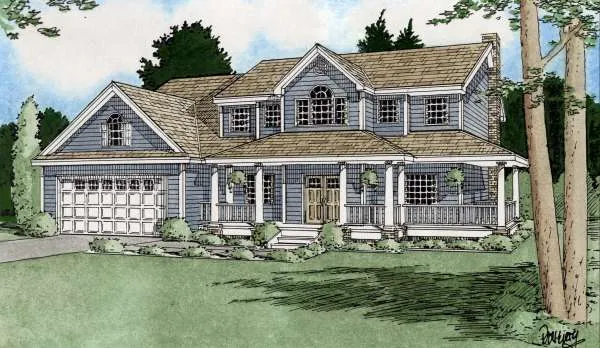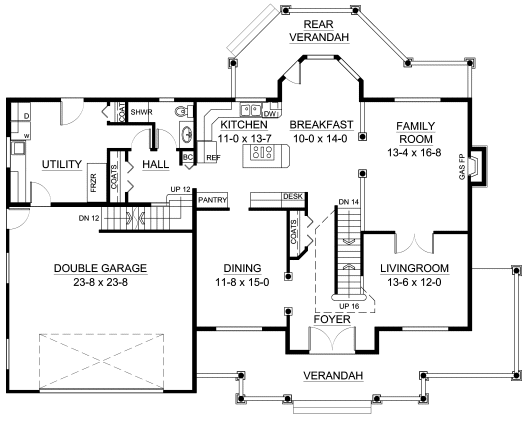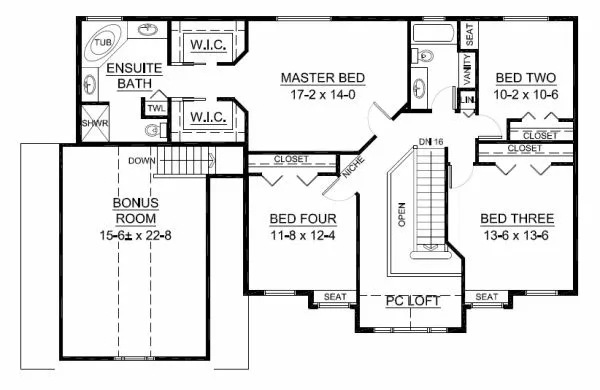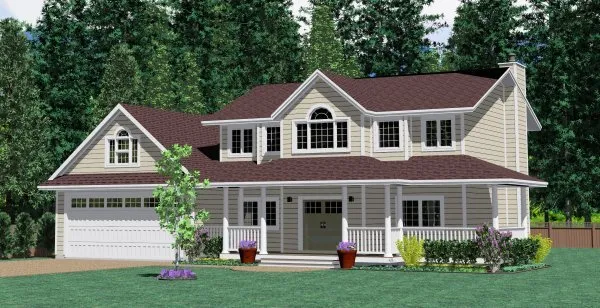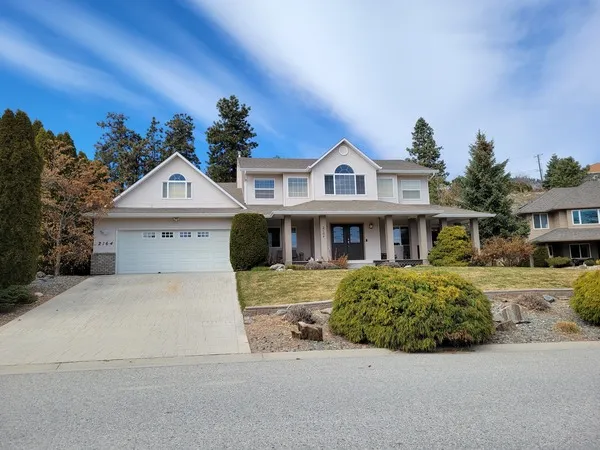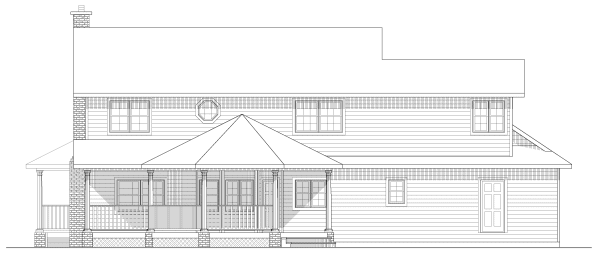Plan No.102910
Striking Colonial Design
This striking colonial design has many excellent features that make it special. The lovely wrap-around porch is very inviting, and upon entering the spacious foyer the open staircase adds dramatic detail to the interior. Lots of big rooms and interesting spaces will make this home a delight to live in. NOTE the RRR and materials list are only available on the Basement foundation. TRIPLE CAR VERSION PLAN 108291 is available that has the CAD Files. Right Read Reverse and the Materials list are only available for the Basement foundation.
Specifications
Total 2818 sq ft
- Main: 1502
- Second: 1316
- Third: 0
- Loft/Bonus: 330
- Basement: 1502
- Garage: 580
Rooms
- Beds: 4
- Baths: 2
- 1/2 Bath: 1
- 3/4 Bath: 0
Ceiling Height
- Main: 9'0
- Second: 8'0
- Third:
- Loft/Bonus:
- Basement: 8'0
- Garage: 10'4
Details
- Exterior Walls: 2x6
- Garage Type:
- Width: 66'0
- Depth: 50'6
Roof
- Max Ridge Height: 27'9
- Comments: ()
- Primary Pitch: 6/12
- Secondary Pitch: 8/12
Add to Cart
Pricing
– westhomeplanners.com
– westhomeplanners.com
– westhomeplanners.com
Alt. Front Elevn. – westhomeplanners.com
Front Photo – westhomeplanners.com
– westhomeplanners.com
[Back to Search Results]

 833–493–0942
833–493–0942