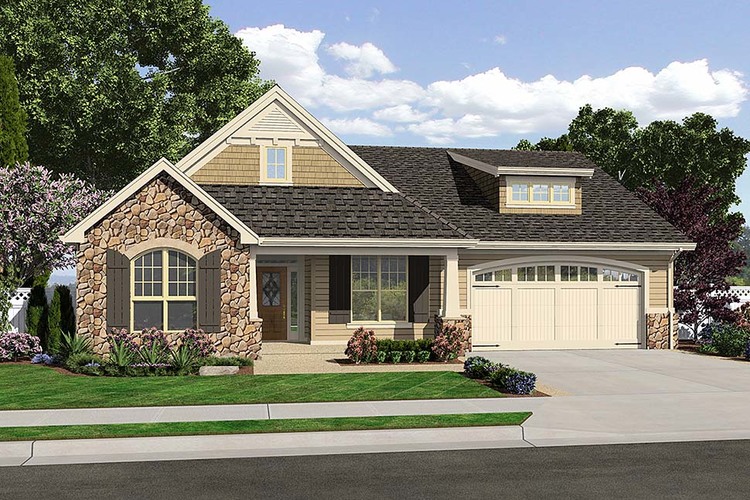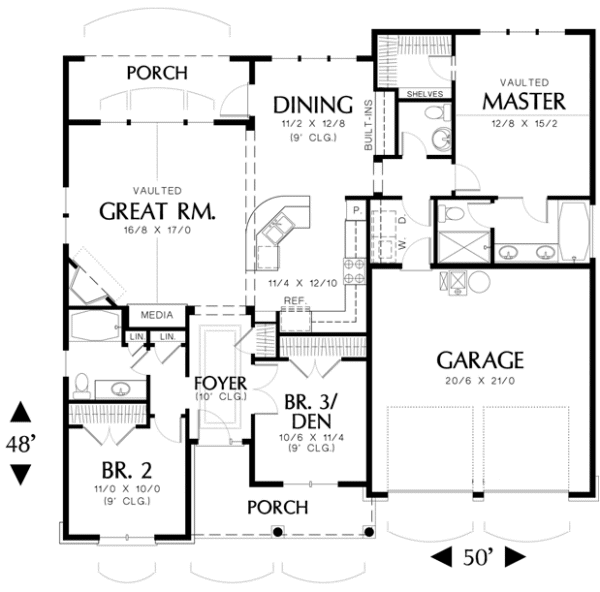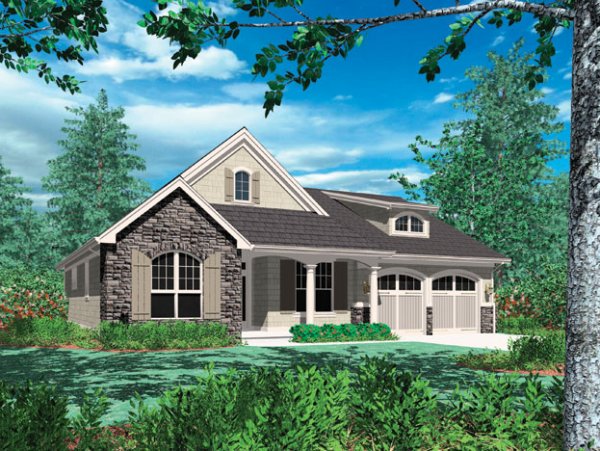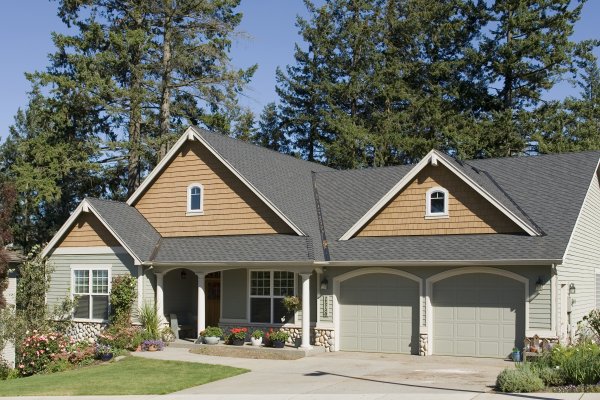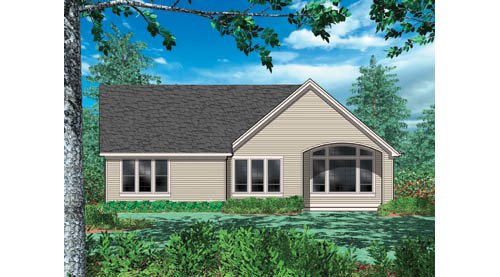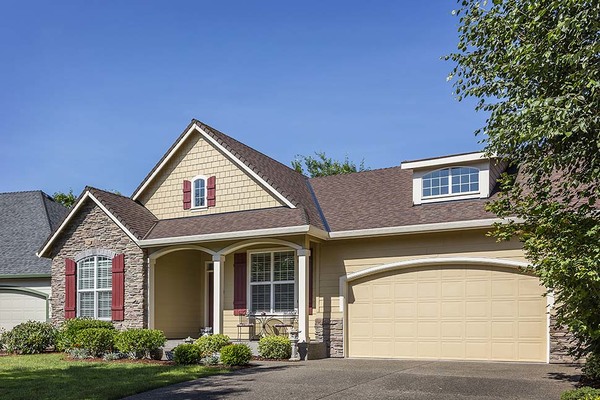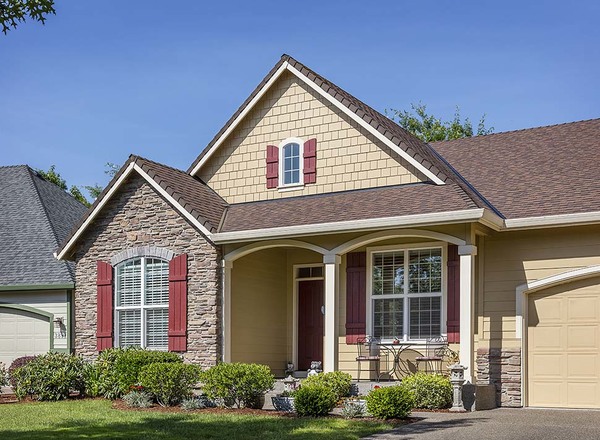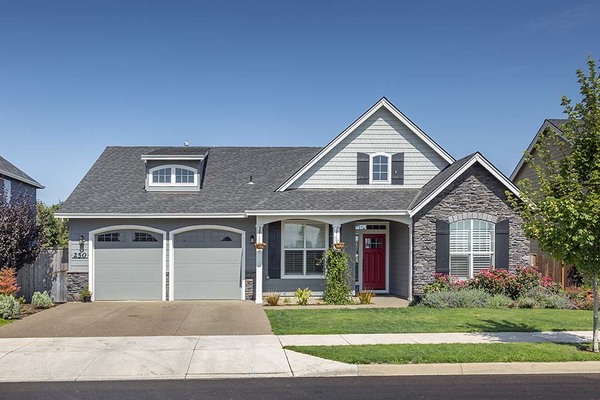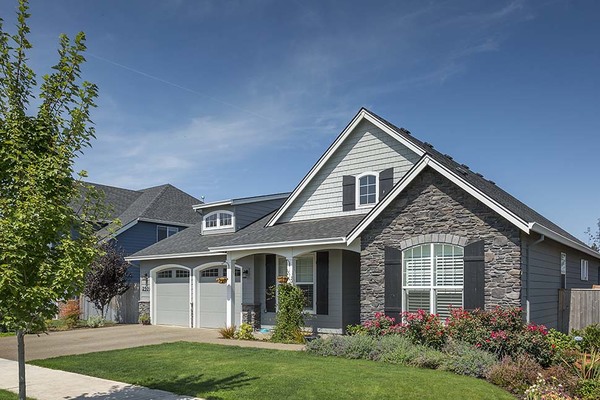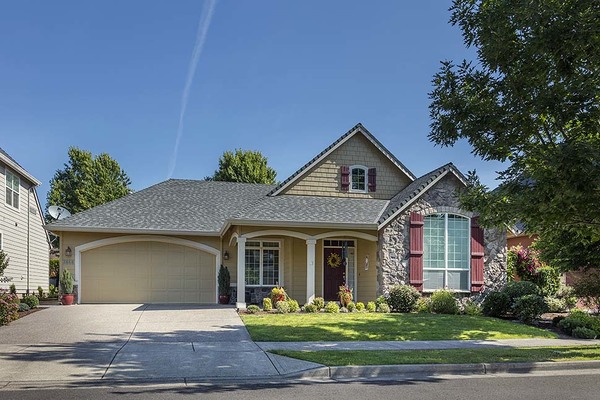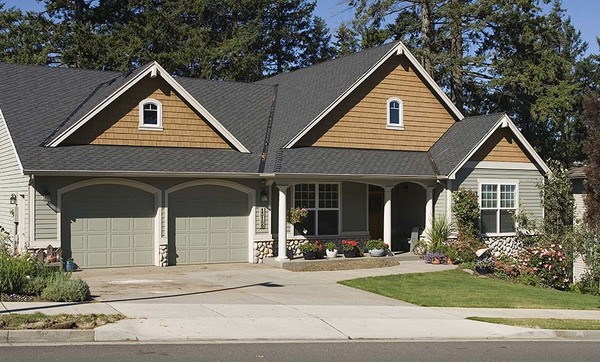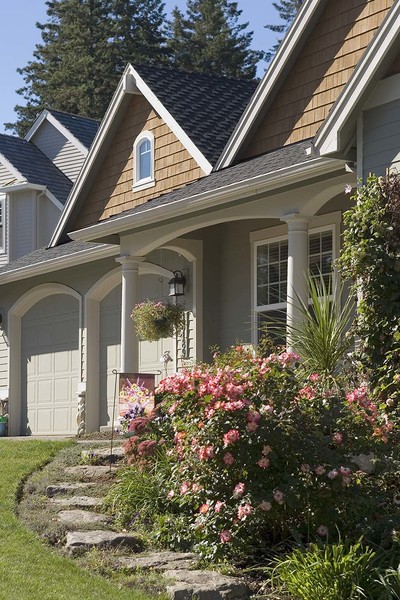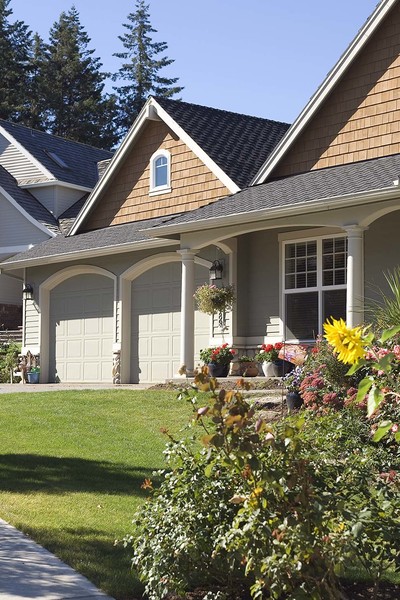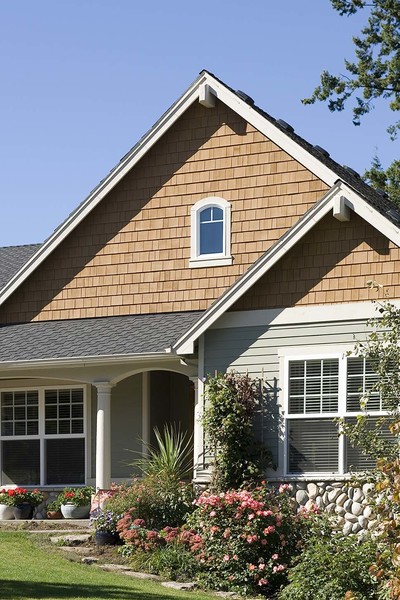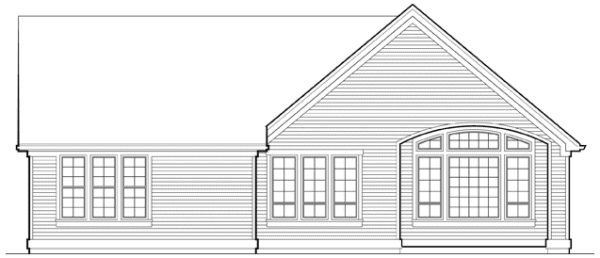Plan No.326411
Modern Craftsman
Craftsman styling with modern floor planning, that's the advantage of this cozy design. Covered porches at front and back enhance both the look and the livability of the plan. Features: Great Room: This vaulted entertaining area boasts a corner fireplace and a built-in media center. The area is open to the kitchen and the dining area. Kitchen: This large, open island kitchen will please the chef in the family. The raised bar is open to the dining area and the great room. Master Suite: Look for luxurious amenities such as double sinks and a separate tub and shower in the master bath. The master bedroom has a vaulted ceiling and a walk-in closet with built-in shelves. Bedrooms: Two secondary bedrooms are located away from the master suite. Each has a large closet and access to a common bathroom. Basement stairs located in garage where hot water heater is located on plans now.
Specifications
Total 1580 sq ft
- Main: 1580
- Second: 0
- Third: 0
- Loft/Bonus: 0
- Basement: 0
- Garage: 441
Rooms
- Beds: 3
- Baths: 2
- 1/2 Bath: 1
- 3/4 Bath: 0
Ceiling Height
- Main: 9'0
- Second:
- Third:
- Loft/Bonus:
- Basement:
- Garage: 9'4
Details
- Exterior Walls: 2x6
- Garage Type: singleGarage
- Width: 50'0
- Depth: 48'0
Roof
- Max Ridge Height: 22'0
- Comments: (Main Floor to Peak)
- Primary Pitch: 6/12
- Secondary Pitch: 0/12

 833–493–0942
833–493–0942