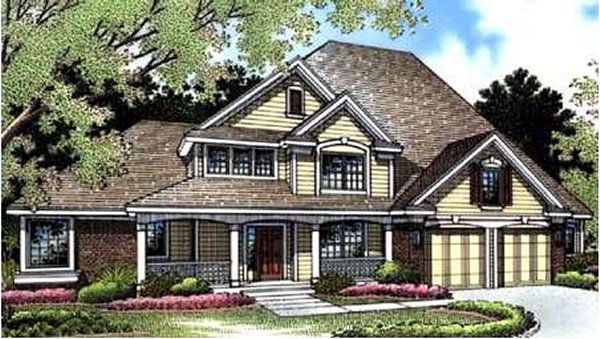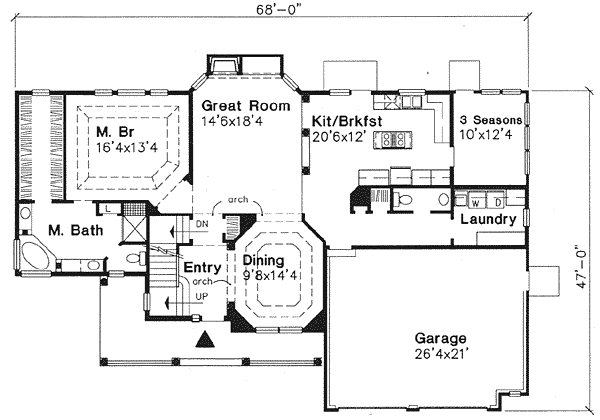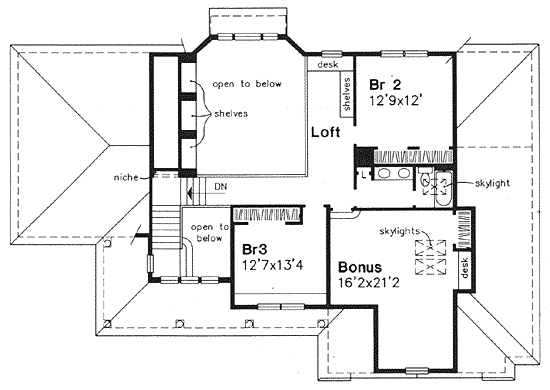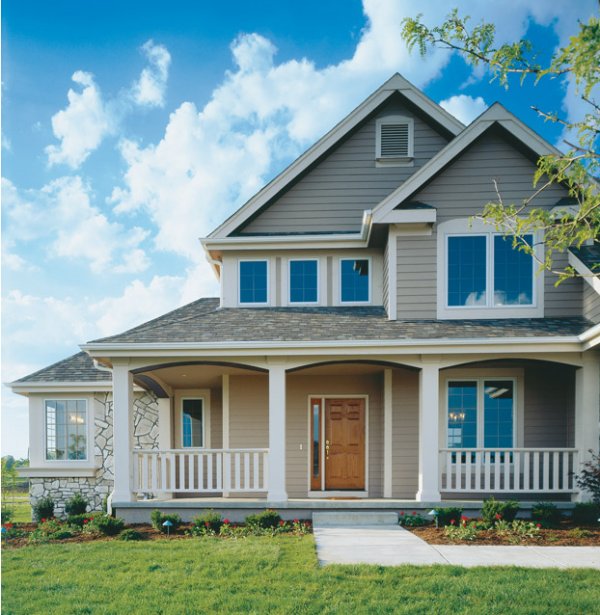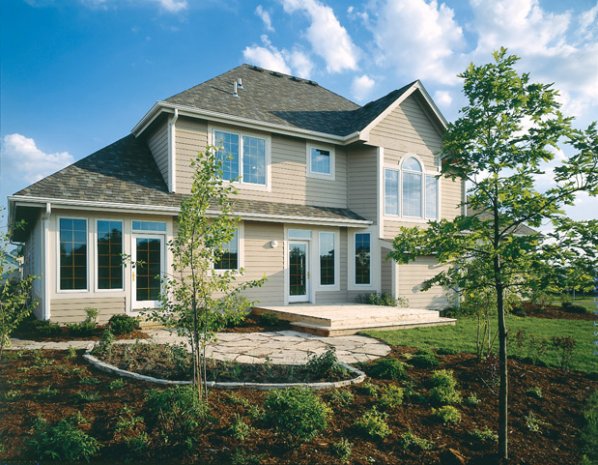Plan No.299105
Two Story Great Room
The main-floor master suite will spoil you with luxury. The bath features a long walk-in closet, a corner tub, twin vanities and a separate shower. The Great Room is the focal point of family activities with a warm fireplace, built-in cabinets and windows on either side. The kitchen and breakfast area is roomy and open, while an island cooktop maximizes available workspace.
Specifications
Total 2392 sq ft
- Main: 1778
- Second: 614
- Third: 0
- Loft/Bonus: 337
- Basement: 1653
- Garage: 565
Rooms
- Beds: 3
- Baths: 2
- 1/2 Bath: 1
- 3/4 Bath: 0
Ceiling Height
- Main: 8'0
- Second: 8'0
- Third:
- Loft/Bonus: 8'0
- Basement: 8'0
- Garage: 9'4
Details
- Exterior Walls: 2x6
- Garage Type: doubleGarage
- Width: 68'0
- Depth: 47'0
Roof
- Max Ridge Height:
- Comments: ()
- Primary Pitch: 10/12
- Secondary Pitch: 5/12
Add to Cart
Pricing
Full Rendering – westhomeplanners.com
MAIN Plan – westhomeplanners.com
SECOND Plan – westhomeplanners.com
Front Elevation – westhomeplanners.com
REAR Elevation – westhomeplanners.com
[Back to Search Results]

 833–493–0942
833–493–0942