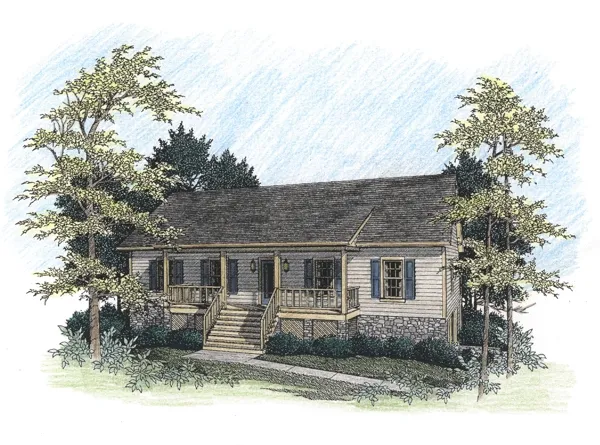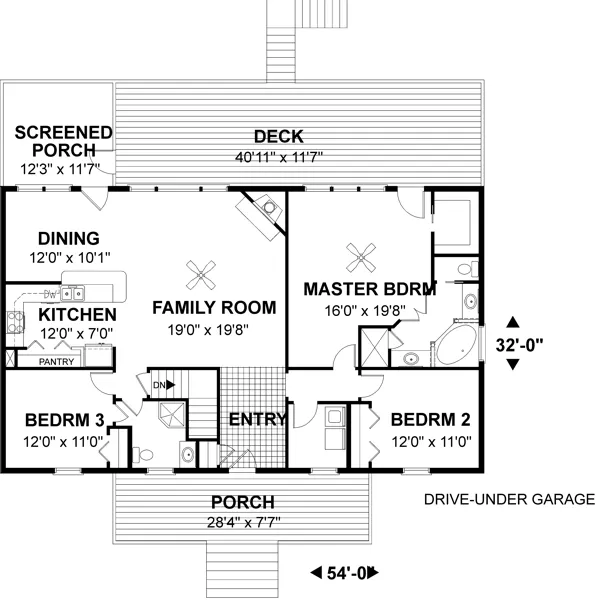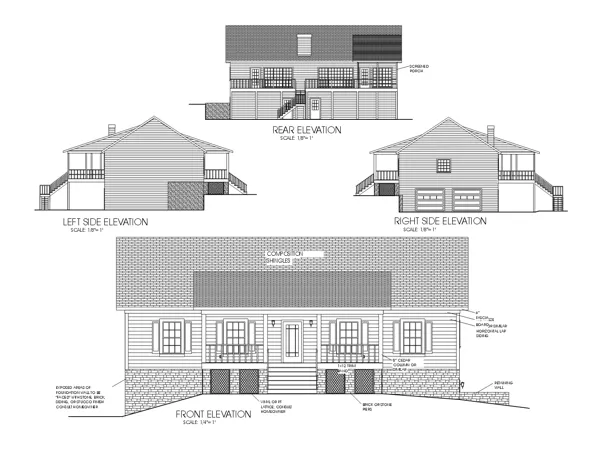Plan No.275171
Rustic Ranch
This rustic drive-under ranch is highlighted by an inviting front porch. The unusual layout provides a luxurious master suite with a bedroom nearby, a perfect nursery, and a third bedroom with a private bath. The drive-under garage plan features a screened porch, spacious living areas, and an economical 1728 square foot design. Beyond the front porch is a large entry leading to the 19'x19'8" family room with a corner fireplace and a "window wall" overlooking an enormous deck. The efficient kitchen and dining area are open to the family room. The master bedroom is adorned with a dramatic bath with angled entry and corner tub. The secondary bedrooms each measure 12'x11'. Ceiling heights are 9' throughout.
Specifications
Total 1728 sq ft
- Main: 1728
- Second: 0
- Third: 0
- Loft/Bonus: 0
- Basement: 0
- Garage: 0
Rooms
- Beds: 0
- Baths: 0
- 1/2 Bath: 0
- 3/4 Bath: 0
Ceiling Height
- Main: 9'0
- Second:
- Third:
- Loft/Bonus:
- Basement:
- Garage:
Details
- Exterior Walls: 2x4
- Garage Type: doubleGarage
- Width: 54'0
- Depth: 32'0
Roof
- Max Ridge Height: 20'0
- Comments: ()
- Primary Pitch: 8/12
- Secondary Pitch: 0/12
Add to Cart
Pricing
– westhomeplanners.com
– westhomeplanners.com
– westhomeplanners.com
[Back to Search Results]

 833–493–0942
833–493–0942

