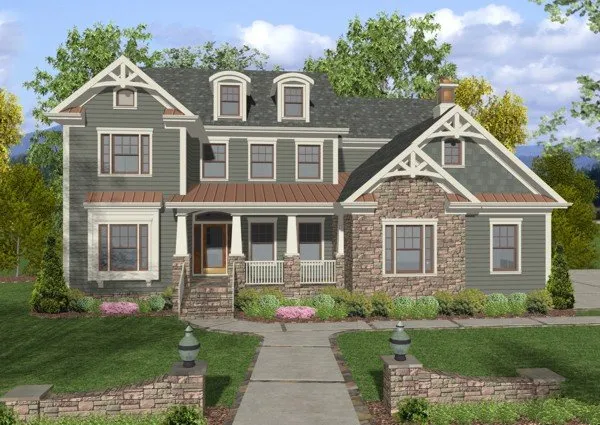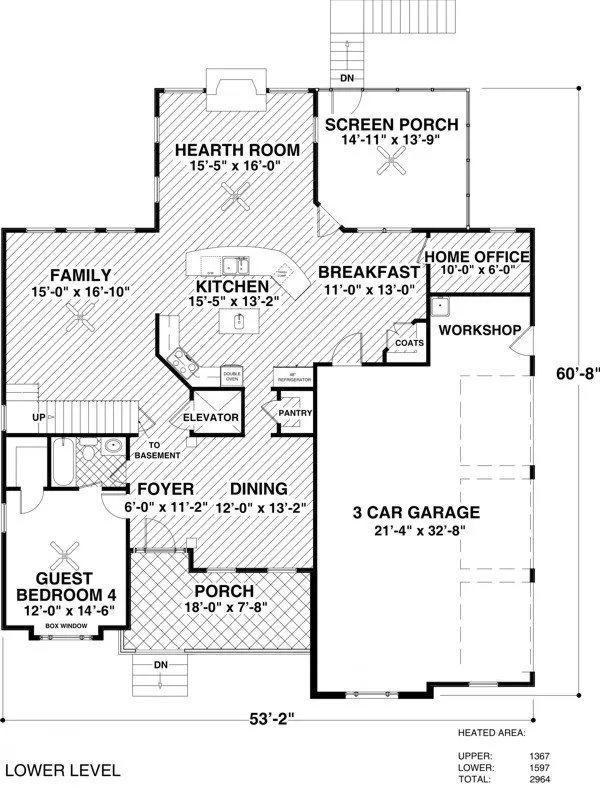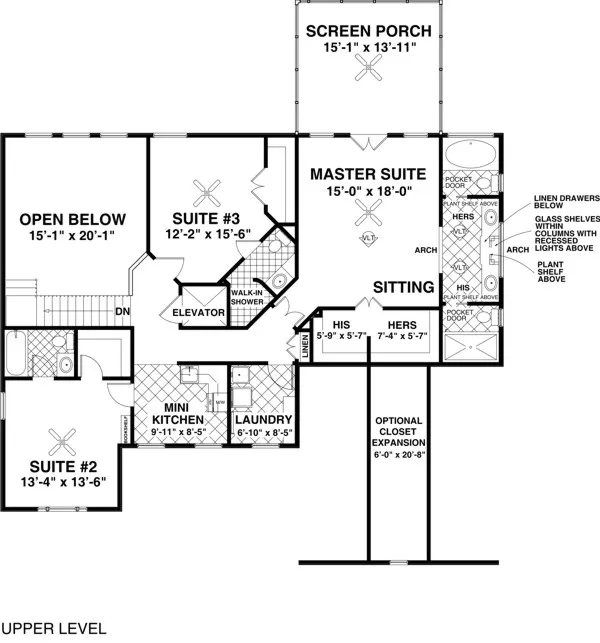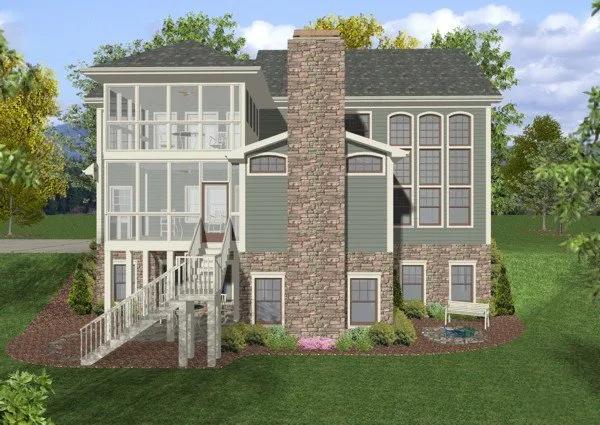Plan No.275192
Craftsman Gem
A spacious front porch bids you welcome to this 4 bedroom craftsman gem. This 2,964 sq. ft. home offers a remarkable collection of features. The foyer provides direct access to an exquisite dining area and a sizeable guest suite that could also be used as an in-law suite. The grand two-story family room is open to the gourmet kitchen/breakfast area as well as the dramatic hearth room. A home office is conveniently located off the breakfast nook. Also accessible from this area is a screened porch. In addition to the stairs, an elevator provides access to the upper level with its 2 bedrooms with en-suite baths plus a grand master suite. A convenient mini-kitchen services this floor. The laundry room is also located on this bedroom level. The master suite features a vaulted ceiling and a his-and-hers walk-in closet with an expansion area available to virtually triple its size. With its soaking tub and separate shower, the luxurious master bath is the perfect place to unwind. Then relax with a cup of coffee on the private screened porch! Completing this plan is a 3-car garage with a side entry. A workshop featuring a utility sink is a handyman's delight!
Specifications
Total 2964 sq ft
- Main: 1597
- Second: 1367
- Third: 0
- Loft/Bonus: 0
- Basement: 1597
- Garage: 696
Rooms
- Beds: 4
- Baths: 4
- 1/2 Bath: 0
- 3/4 Bath: 0
Ceiling Height
- Main: 9'0
- Second: 8'0
- Third:
- Loft/Bonus:
- Basement: 8'0
- Garage: 10'4
Details
- Exterior Walls: 2x4
- Garage Type: tripleGarage
- Width: 53'2
- Depth: 60'8
Roof
- Max Ridge Height:
- Comments: ()
- Primary Pitch: 8/12
- Secondary Pitch: 0/12

 833–493–0942
833–493–0942


