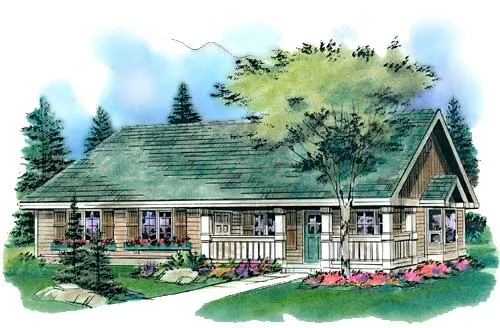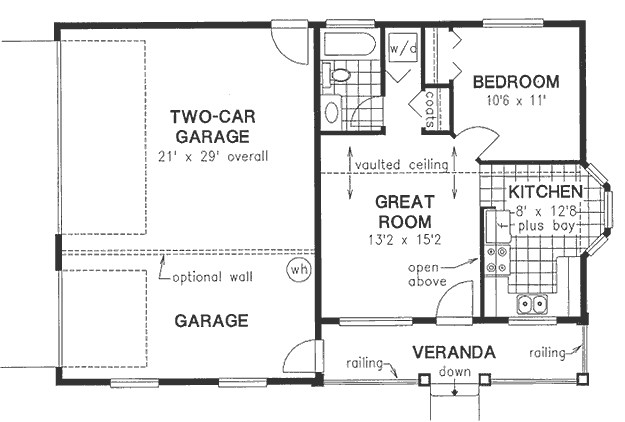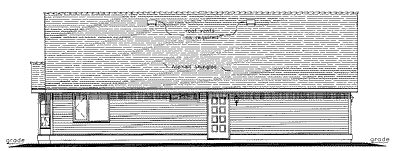Plan No.132244
Garage with Suite
Three bay garage, with attached suite, will be the perfect choice for many different reasons. Spacious veranda is the perfect spot to spend those long and hot summer evenings. Vaulted ceilings are featured throughout the living area. Efficient u-shaped kitchen is complete with a cozy bayed eating area.
Specifications
Total 574 sq ft
- Main: 574
- Second: 0
- Third: 0
- Loft/Bonus: 0
- Basement: 0
- Garage: 609
Rooms
- Beds: 1
- Baths: 1
- 1/2 Bath: 0
- 3/4 Bath: 0
Ceiling Height
- Main: 8'0"
- Second:
- Third:
- Loft/Bonus:
- Basement:
- Garage: 9'4"
Details
- Exterior Walls: 2x6
- Garage Type: tripleGarage
- Width: 46'0"
- Depth: 30'0"
Roof
- Max Ridge Height: 19'0"
- Comments: ()
- Primary Pitch: 8/12
- Secondary Pitch: 0/12
Add to Cart
Pricing
– westhomeplanners.com
– westhomeplanners.com
– westhomeplanners.com
[Back to Search Results]

 833–493–0942
833–493–0942

