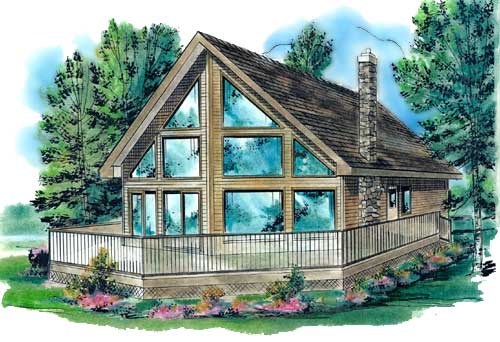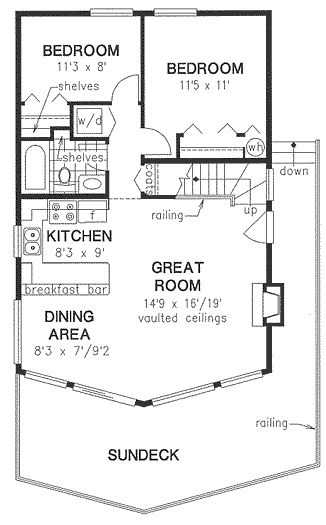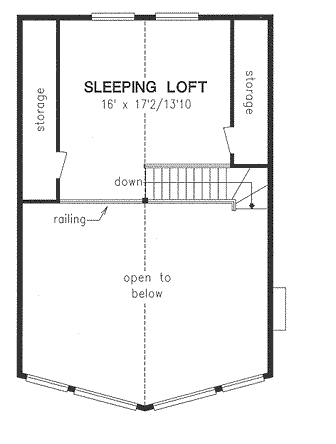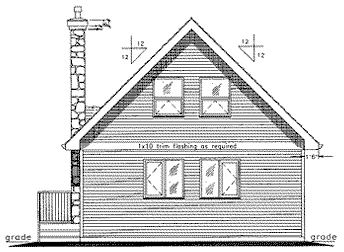Plan No.137144
Windows Galore
Windows galore and soaring ceilings create drama. Wrap-around kitchen with eating bar, views the dining area and outdoors beyond. Spacious great room is complete with a warming fireplace. Roomy sleeping loft views the living spaces below. Large sundeck enhances outdoor living. Sundeck increases overall width & depth.
Specifications
Total 1122 sq ft
- Main: 855
- Second: 0
- Third: 0
- Loft/Bonus: 267
- Basement: 0
- Garage: 0
Rooms
- Beds: 3
- Baths: 1
- 1/2 Bath: 0
- 3/4 Bath: 0
Ceiling Height
- Main: 8'0"
- Second:
- Third:
- Loft/Bonus: 10'0"
- Basement:
- Garage:
Details
- Exterior Walls: 2x6
- Garage Type:
- Width: 24'0"
- Depth: 37'3"
Roof
- Max Ridge Height: 22'6"
- Comments: ()
- Primary Pitch: 12/12
- Secondary Pitch: 0/12
Add to Cart
Pricing
Full Rendering – westhomeplanners.com
MAIN Plan – westhomeplanners.com
SECOND Plan – westhomeplanners.com
REAR Elevation – westhomeplanners.com
[Back to Search Results]

 833–493–0942
833–493–0942


