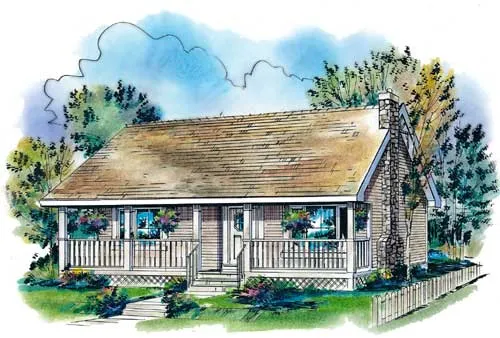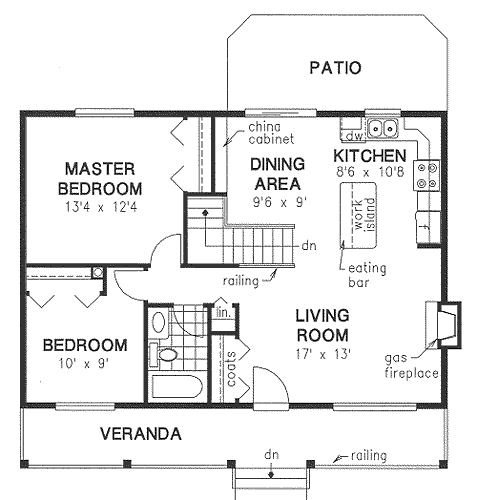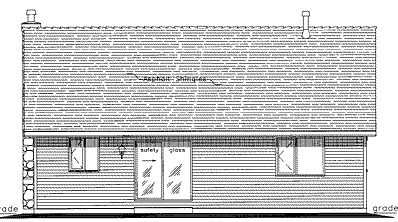Plan No.139034
Charming Cottage
Charming compact design with inviting veranda. Central living room is warmed by a gas fireplace. Open railed staircase increases spaciousness throughout the main living areas. Well equipped kitchen features work island and eating bar. Dining area includes sliding door access to patio.
Specifications
Total 900 sq ft
- Main: 900
- Second: 0
- Third: 0
- Loft/Bonus: 0
- Basement: 900
- Garage: 0
Rooms
- Beds: 2
- Baths: 1
- 1/2 Bath: 0
- 3/4 Bath: 0
Ceiling Height
- Main: 8'0"
- Second:
- Third:
- Loft/Bonus:
- Basement: 8'0"
- Garage:
Details
- Exterior Walls: 2x6
- Garage Type:
- Width: 36'0"
- Depth: 30'0"
Roof
- Max Ridge Height: 20'0"
- Comments: ()
- Primary Pitch: 8/12
- Secondary Pitch: 0/12
Add to Cart
Pricing
– westhomeplanners.com
– westhomeplanners.com
– westhomeplanners.com
[Back to Search Results]

 833–493–0942
833–493–0942

