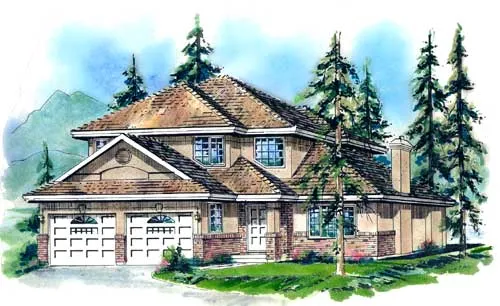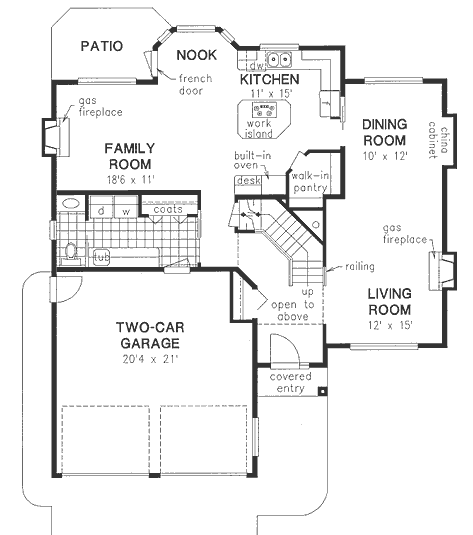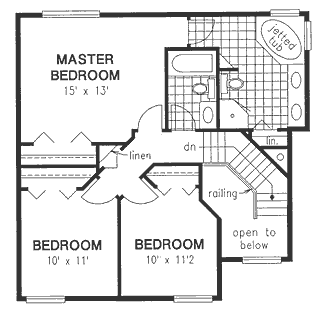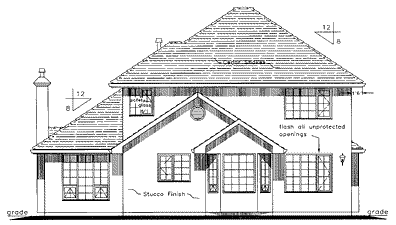Plan No.131349
Gorgeous Two-story Family Home
Deluxe kitchen features huge work island and large walk-in pantry with patio access from breakfast nook. Two warming fireplaces. Railed angled staircase flows to the upper floor. Roomy master bedroom is complete with a five piece bath.
Specifications
Total 1846 sq ft
- Main: 1099
- Second: 747
- Third: 0
- Loft/Bonus: 0
- Basement: 1099
- Garage: 427
Rooms
- Beds: 3
- Baths: 2
- 1/2 Bath: 1
- 3/4 Bath: 0
Ceiling Height
- Main: 8'0"
- Second: 8'0"
- Third:
- Loft/Bonus:
- Basement: 8'0"
- Garage: 9'4"
Details
- Exterior Walls: 2x6
- Garage Type: doubleGarage
- Width: 41'0"
- Depth: 47'4"
Roof
- Max Ridge Height: 26'6"
- Comments: ()
- Primary Pitch: 8/12
- Secondary Pitch: 0/12
Add to Cart
Pricing
– westhomeplanners.com
– westhomeplanners.com
– westhomeplanners.com
– westhomeplanners.com
[Back to Search Results]

 833–493–0942
833–493–0942


