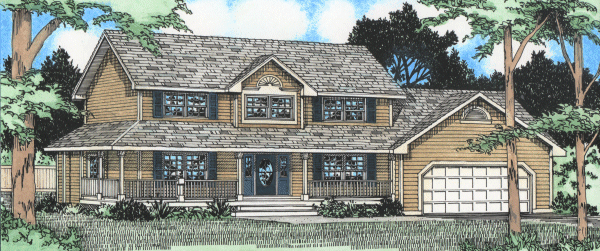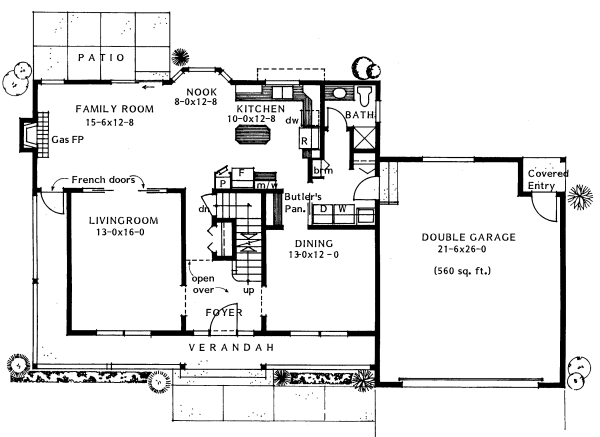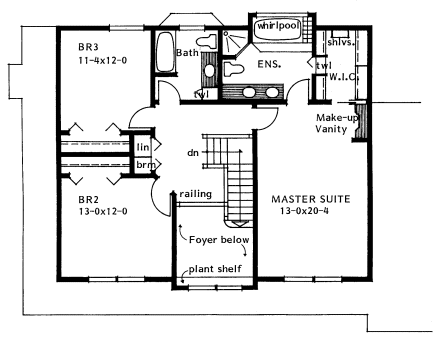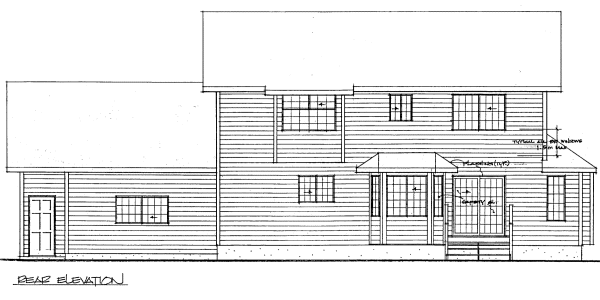Plan No.202012
Traditional Home Highlights Open Planning
This elegant traditional home combines centuries-old styling with an up-to-date layout. The combination family room, nook, and kitchen is over 33 feet in length, offering lots of possibilities for decorating. At one end is the gas fireplace feature wall and at the opposite end is a very well-planned island kitchen. The bay-windowed nook further enhances the space. We've also added a very practical feature from a bygone era...the butler's pantry between the kitchen and dining room.
Specifications
Total 2170 sq ft
- Main: 1173
- Second: 997
- Third: 0
- Loft/Bonus: 0
- Basement: 1164
- Garage: 574
Rooms
- Beds: 3
- Baths: 2
- 1/2 Bath: 1
- 3/4 Bath: 0
Ceiling Height
- Main: 8
- Second: 8
- Third:
- Loft/Bonus:
- Basement: 8
- Garage: 9'4
Details
- Exterior Walls: 2x6
- Garage Type: doubleGarage
- Width: 63
- Depth: 36
Roof
- Max Ridge Height:
- Comments: ()
- Primary Pitch: 0/12
- Secondary Pitch: 0/12
Add to Cart
Pricing
– westhomeplanners.com
– westhomeplanners.com
– westhomeplanners.com
– westhomeplanners.com
[Back to Search Results]

 833–493–0942
833–493–0942


