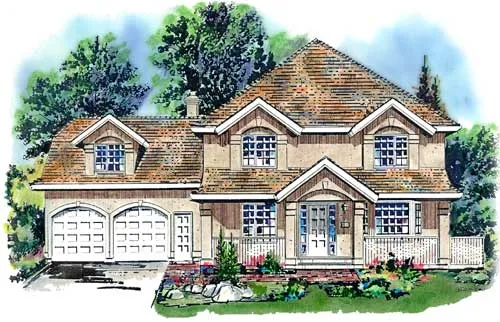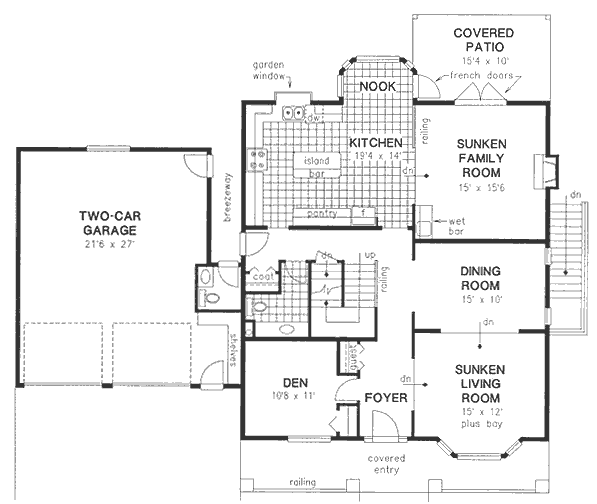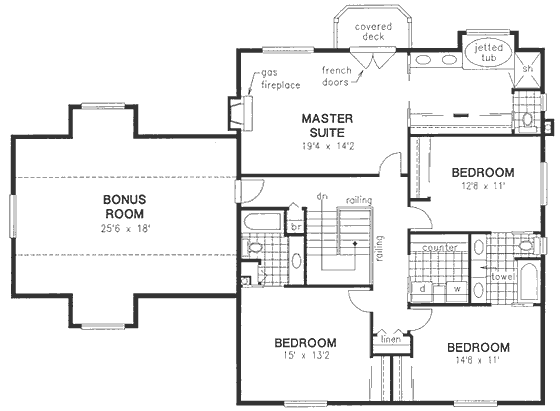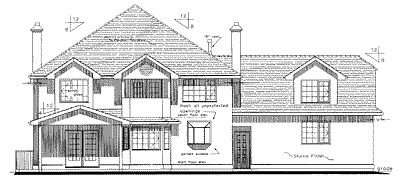Plan No.130029
Dramatic Two-story Family Home
Dream kitchen, combined with informal breakfast bay, views the sunken family room beyond. Central foyer, with convenient access to the den and sunken living room. Spectacular master suite warmed by a gas fireplace includes french doors to its private deck. Bonus room adds an additional 550 square feet of quality living space. Covered patio increases the overall depth of this executive home.
Specifications
Total 2962 sq ft
- Main: 1468
- Second: 1494
- Third: 0
- Loft/Bonus: 0
- Basement: 1468
- Garage: 580
Rooms
- Beds: 4
- Baths: 3
- 1/2 Bath: 2
- 3/4 Bath: 0
Ceiling Height
- Main: 8'0"
- Second: 8'0"
- Third:
- Loft/Bonus:
- Basement: 8'0"
- Garage: 9'4"
Details
- Exterior Walls: 2x6
- Garage Type: doubleGarage
- Width: 61'8"
- Depth: 50'6"
Roof
- Max Ridge Height: 29'8"
- Comments: ()
- Primary Pitch: 8/12
- Secondary Pitch: 0/12
Add to Cart
Pricing
– westhomeplanners.com
– westhomeplanners.com
– westhomeplanners.com
– westhomeplanners.com
[Back to Search Results]

 833–493–0942
833–493–0942


