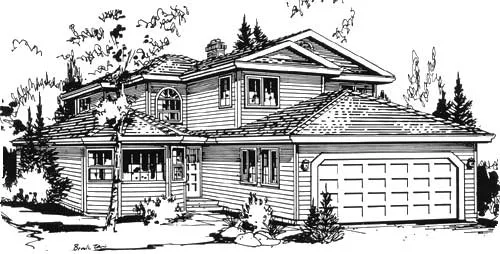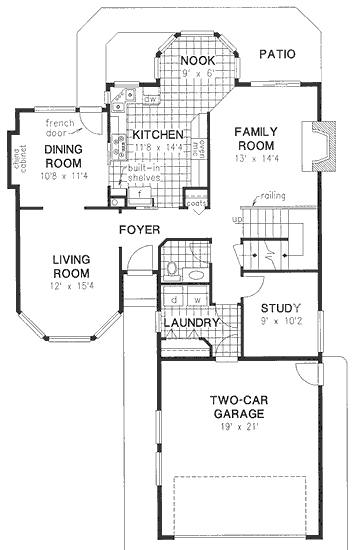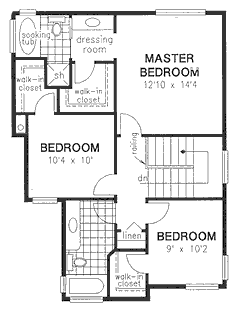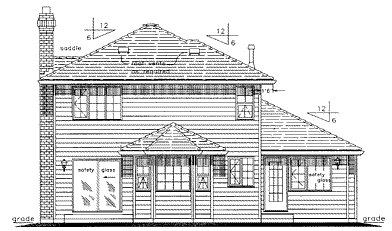Plan No.130809
Spacious Executive Home
Spacious executive home is suitable for a narrow lot. Interesting roof lines and feature roundtop window create exterior appeal. Bay windowed living room flows conveniently to the large dining room. Gourmet kitchen, with octagonal breakfast nook, is sure to please. Family room, with fireplace and patio access, is enlarged by the open, railed staircase. Roomy master bedroom boasts a large walk-in closet and four piece bath with a soaking tub nestled below corner windows.
Specifications
Total 1919 sq ft
- Main: 1175
- Second: 744
- Third: 0
- Loft/Bonus: 0
- Basement: 1175
- Garage: 399
Rooms
- Beds: 3
- Baths: 2
- 1/2 Bath: 1
- 3/4 Bath: 0
Ceiling Height
- Main: 8'0"
- Second: 8'0"
- Third:
- Loft/Bonus:
- Basement: 8'0"
- Garage: 9'4"
Details
- Exterior Walls: 2x6
- Garage Type: doubleGarage
- Width: 37'0"
- Depth: 61'0"
Roof
- Max Ridge Height: 23'8"
- Comments: ()
- Primary Pitch: 6/12
- Secondary Pitch: 0/12
Add to Cart
Pricing
– westhomeplanners.com
– westhomeplanners.com
– westhomeplanners.com
– westhomeplanners.com
[Back to Search Results]

 833–493–0942
833–493–0942


