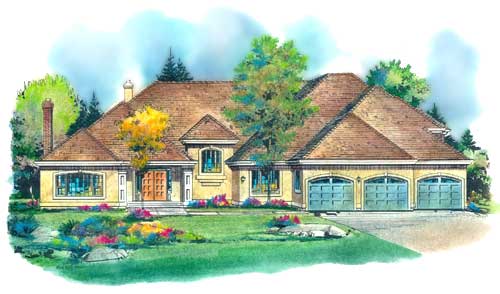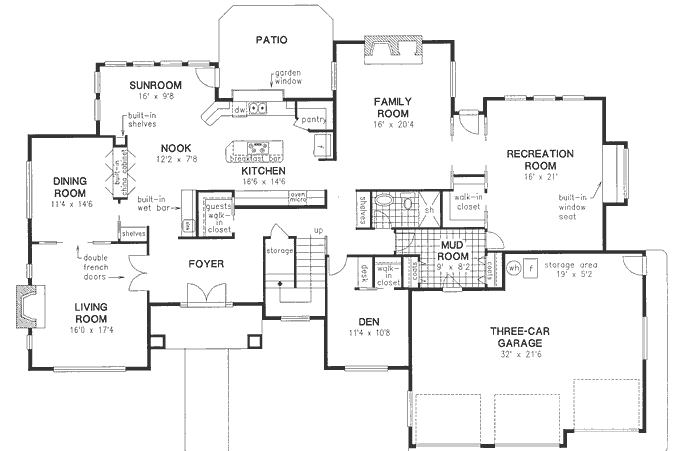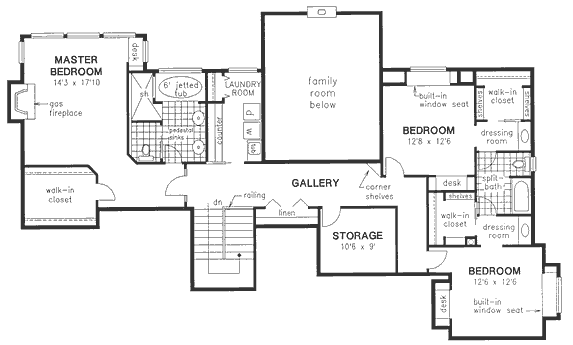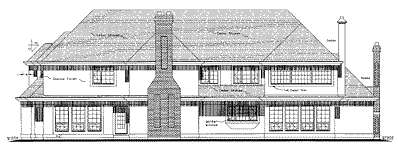Plan No.139009
Luxury Executive
Stucco detailing and soaring roof lines set this executive home apart. Spacious foyer flows through double french doors to the living room and adjacent dining room. Dream kitchen features a garden window, walk-in pantry and large center island with breakfast bar. Family room opposite the recreation room enhances informal entertaining. Upper gallery views the staircase below. Well-lit master suite boasts a built-in desk, gas fireplace, walk-in closet and an elegant five piece bath. Two additional bedrooms, each with built-in desk, window seat, walk-in closet and dressing room share a private bath. Additional ceiling height information: Family Room - 13'0".
Specifications
Total 4477 sq ft
- Main: 2695
- Second: 1782
- Third: 0
- Loft/Bonus: 0
- Basement: 0
- Garage: 688
Rooms
- Beds: 3
- Baths: 3
- 1/2 Bath: 0
- 3/4 Bath: 0
Ceiling Height
- Main: 9'0"
- Second: 8'0"
- Third:
- Loft/Bonus:
- Basement:
- Garage: 10'4"
Details
- Exterior Walls: 2x6
- Garage Type: tripleGarage
- Width: 86'0"
- Depth: 57'2"
Roof
- Max Ridge Height: 31'0"
- Comments: ()
- Primary Pitch: 12/12
- Secondary Pitch: 0/12
Add to Cart
Pricing
Full Rendering – westhomeplanners.com
MAIN Plan – westhomeplanners.com
SECOND Plan – westhomeplanners.com
REAR Elevation – westhomeplanners.com
[Back to Search Results]

 833–493–0942
833–493–0942


