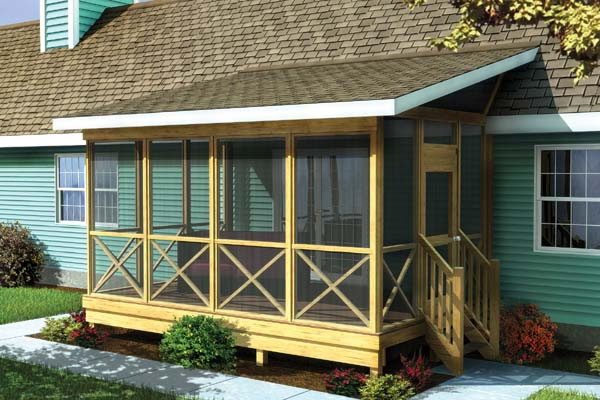Plan No.182100
Screened Porch With Shed Roof
The side door and stairs plans are included in this package. A 4/12 pitch roof attaches to side wall or the roof of house. Sizes are 8'x12', 8'x16', 10'x12', 10'x16', 12'x12' and 12'x16'.
Total Finished Area: 0 sq. ft.
Buy Plan
Pricing Options
Full Rendering – westhomeplanners.com
[Back to Search Results]

 833–493–0942
833–493–0942