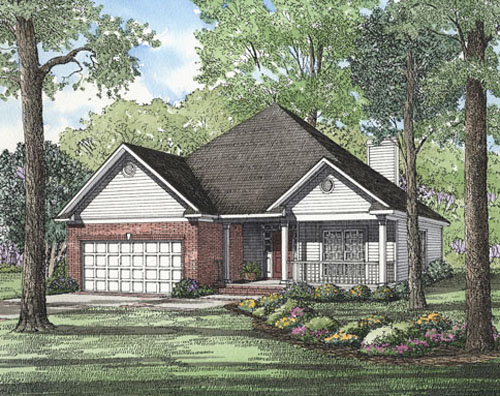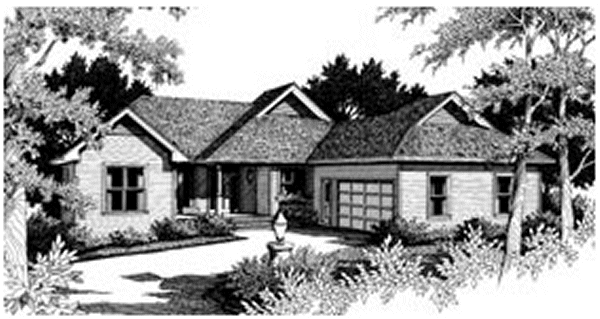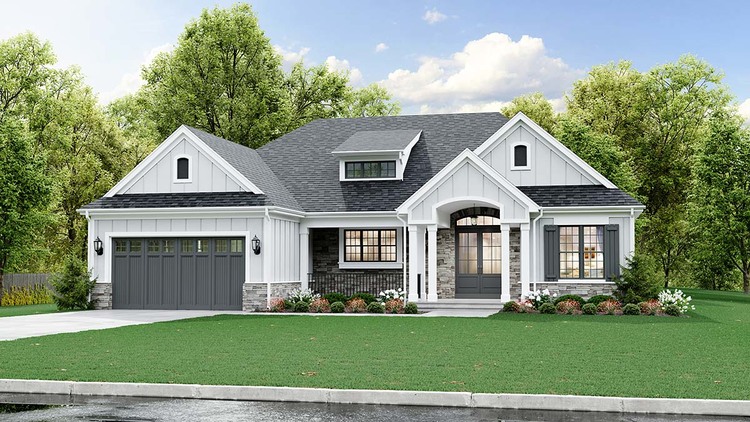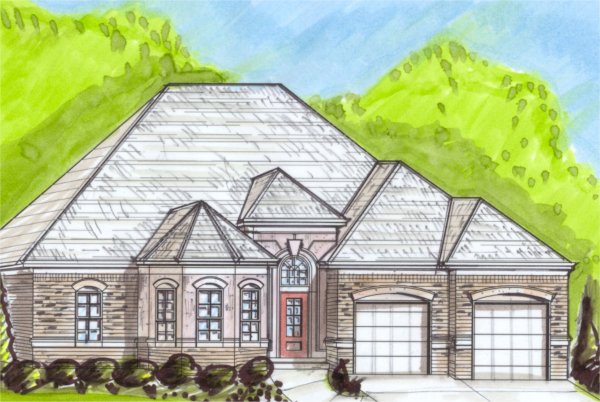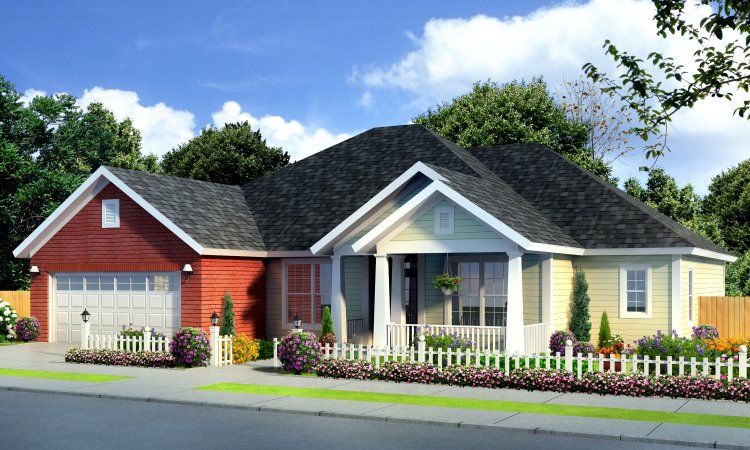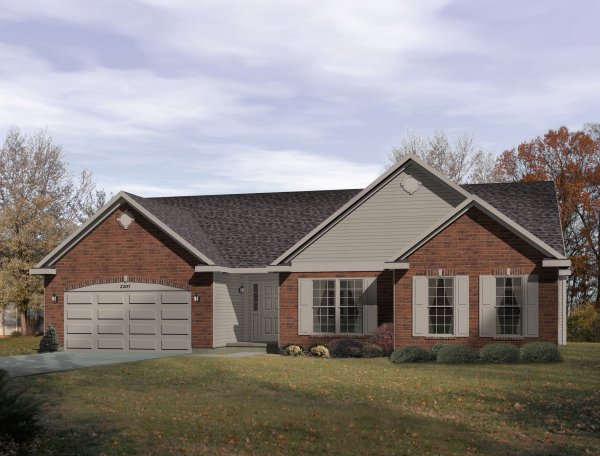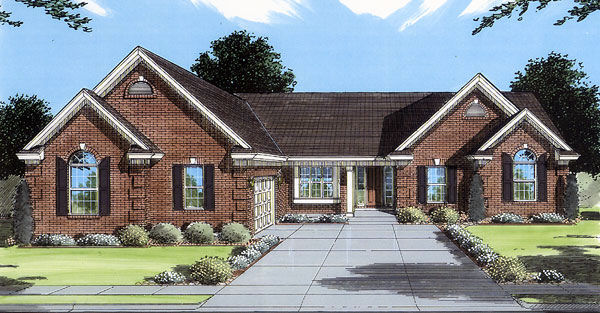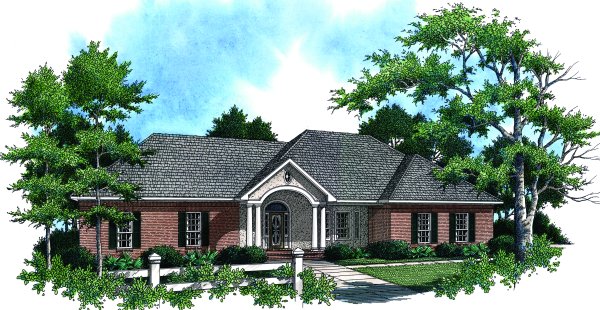Ranch Craftsman House Plans with Vaulted/Cathedral Ceilings Page 121
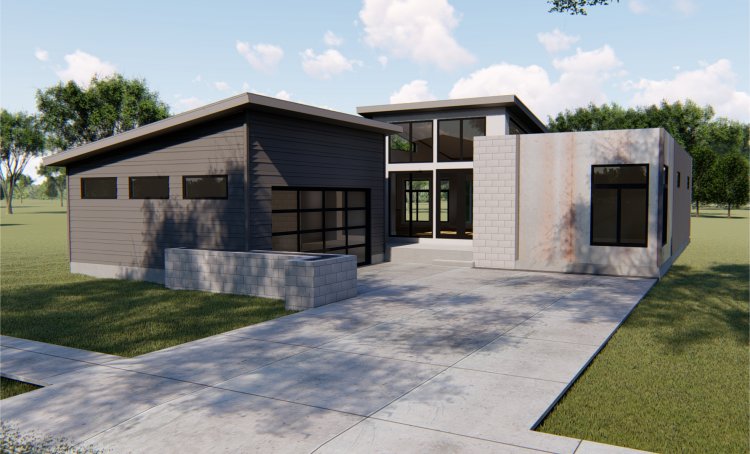
- Square Feet: 1890
- Beds: 2
- Baths: 1
- Half/3-piece Bath: 00/01
- 50'0 W x 70'0 D
- Exterior Walls: 2x4 Steel Studs
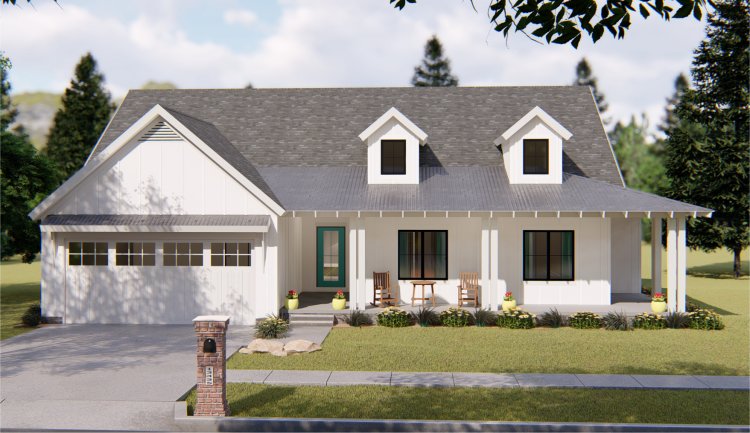
- Square Feet: 1895
- Beds: 3
- Baths: 1
- Half/3-piece Bath: 00/01
- 60'0 W x 62'0 D
- Exterior Walls: 2x4 Steel Studs

 833–493–0942
833–493–0942