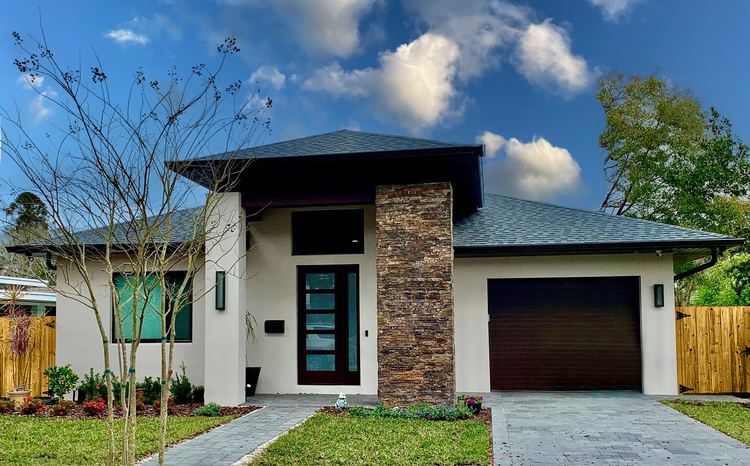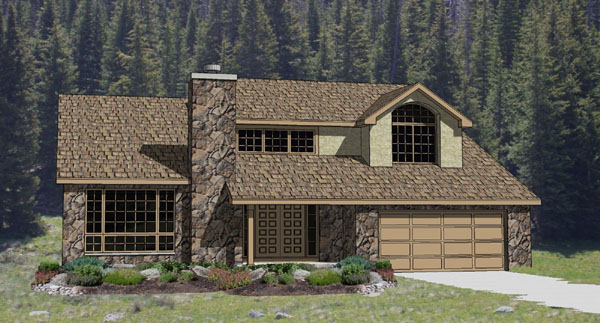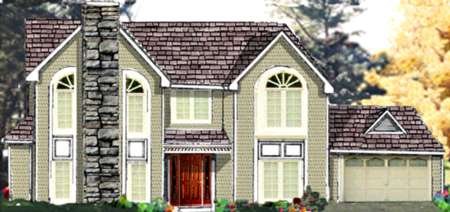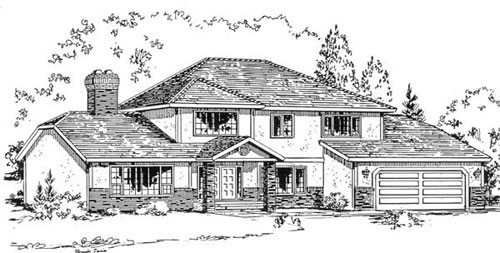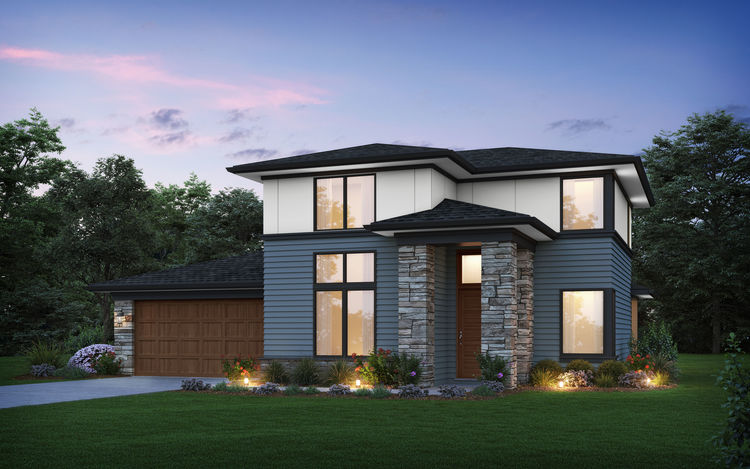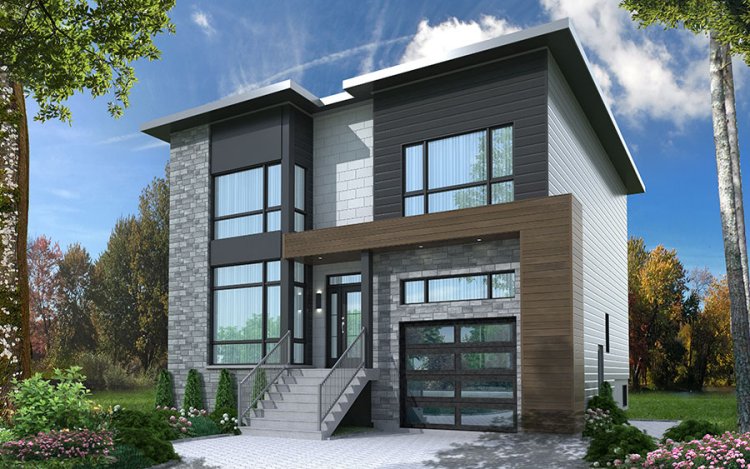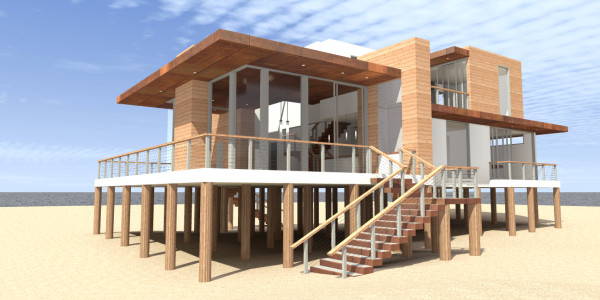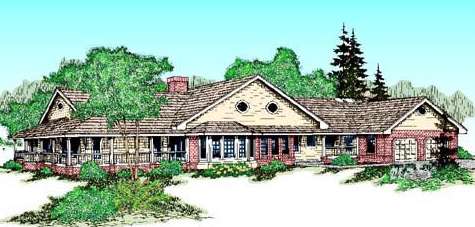Modern House Plans Page 38
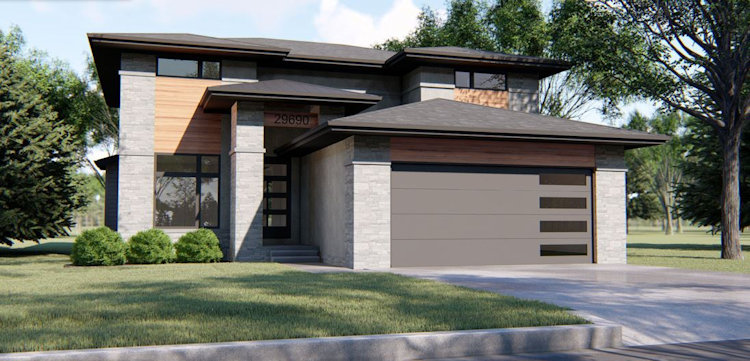
- Square Feet: 2443
- Beds: 4
- Baths: 1
- Half/3-piece Bath: 01/01
- 43'0 W x 61'0 D
- Exterior Walls: 2x4 Steel Studs
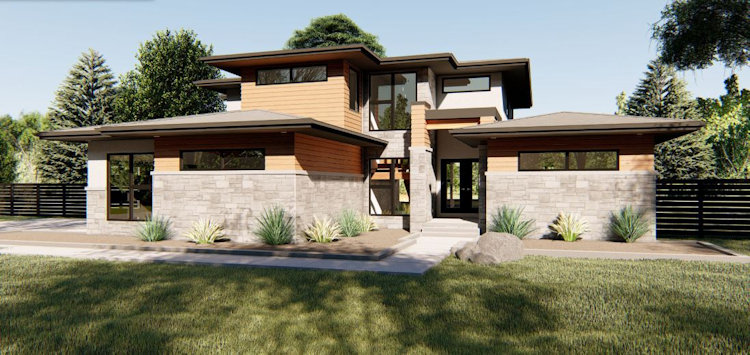
- Square Feet: 2495
- Beds: 4
- Baths: 3
- Half/3-piece Bath: 00/00
- 68'0 W x 71'0 D
- Exterior Walls: 2x4 Steel Studs

 833–493–0942
833–493–0942