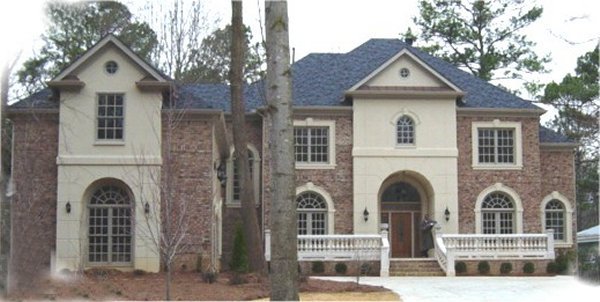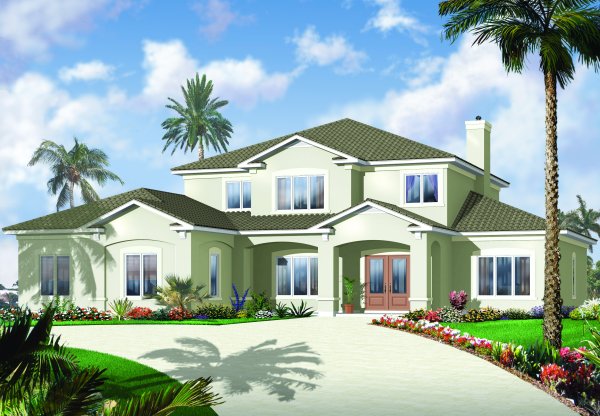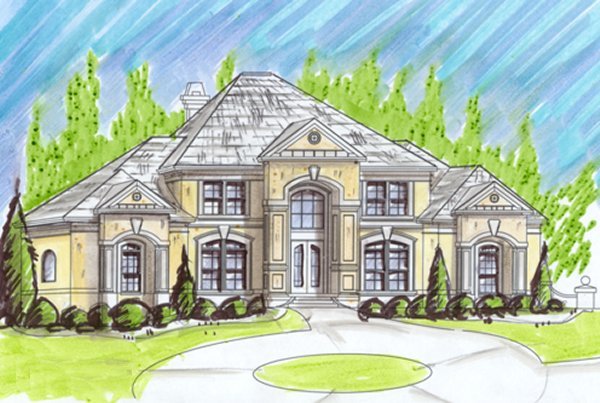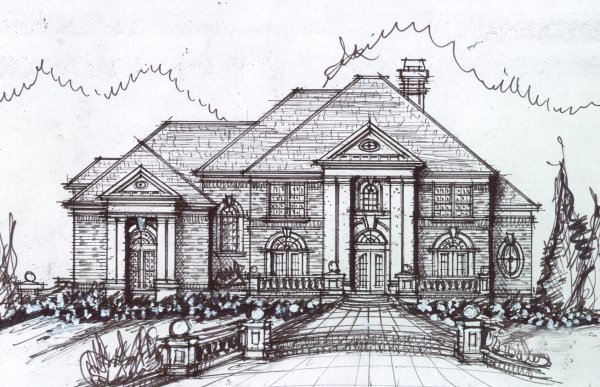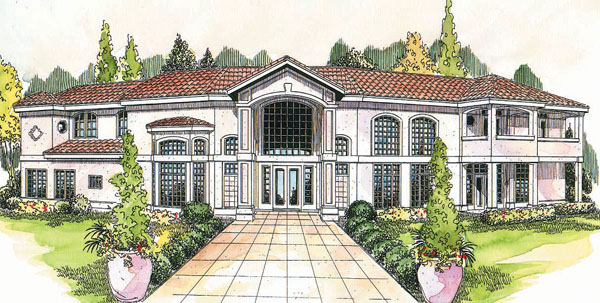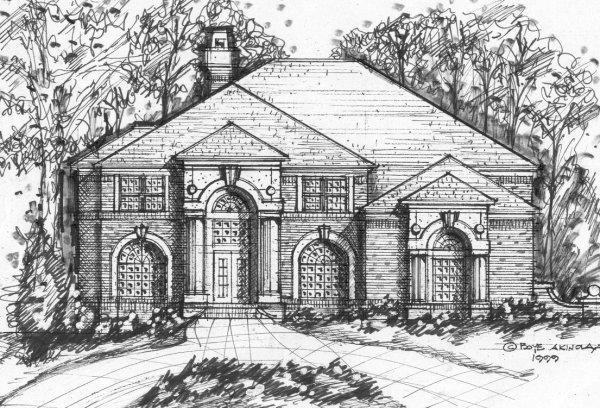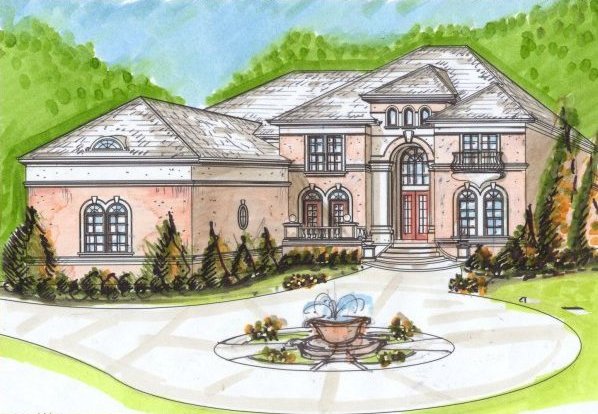Mediterranean House Plans Page 30
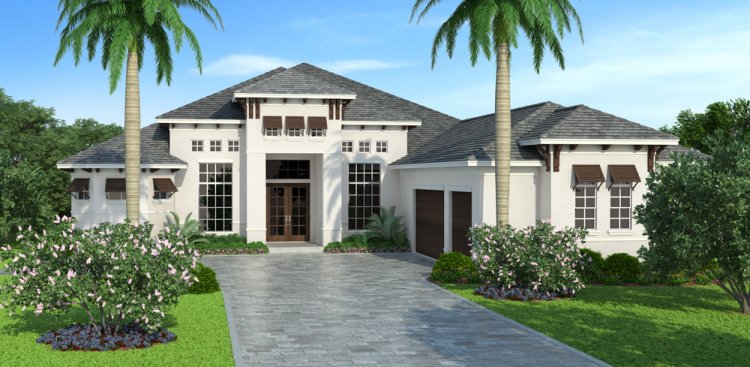
- Square Feet: 3489
- Beds: 3
- Baths: 1
- Half/3-piece Bath: 01/03
- 64'8 W x 114'8 D
- Exterior Walls: Concrete
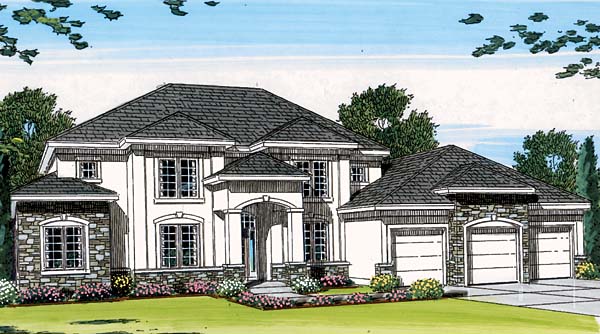
- Square Feet: 3545
- Beds: 4
- Baths: 2
- Half/3-piece Bath: 01/01
- 77'8 W x 60'0 D
- Exterior Walls: 2x4 Steel Studs
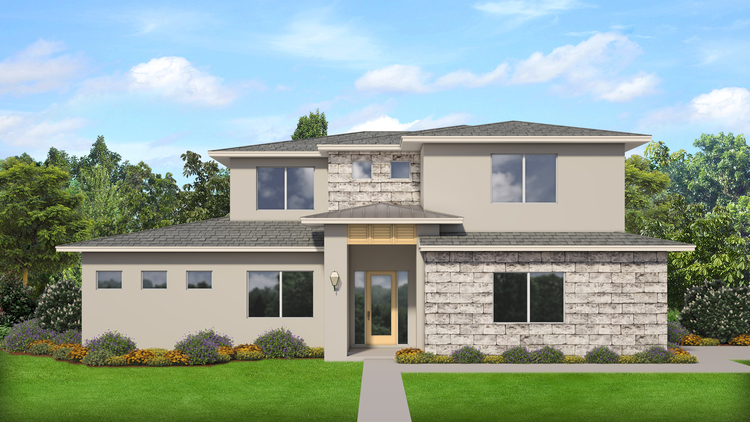
- Square Feet: 3571
- Beds: 5
- Baths: 4
- Half/3-piece Bath: 01/00
- 56'0 W x 56'8 D
- Exterior Walls: Block-MF/2x6-SF

 833–493–0942
833–493–0942