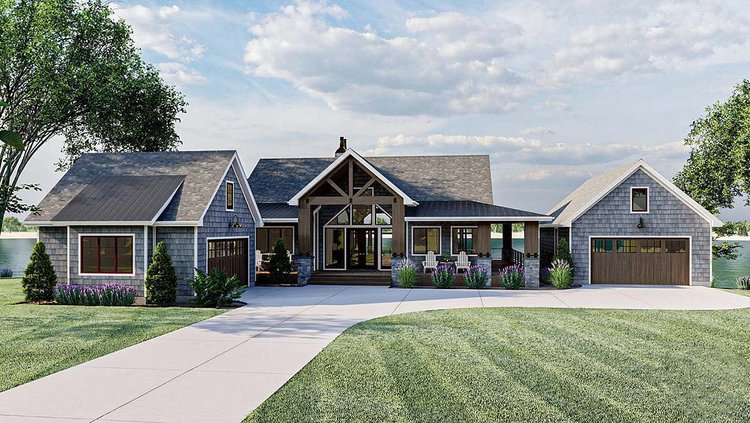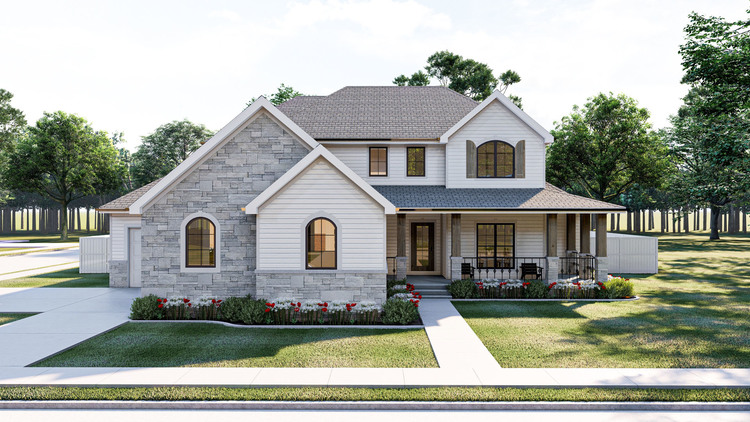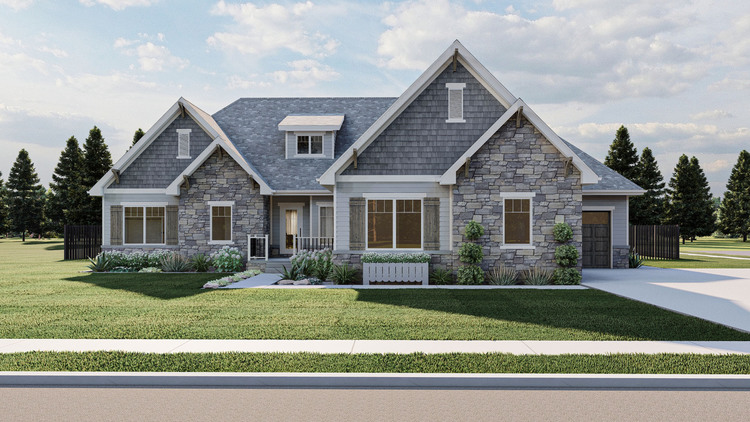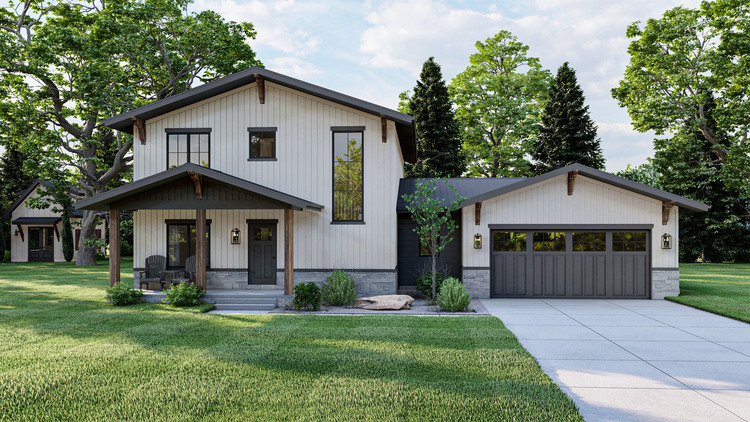House Plans by Designer 70 Page 12
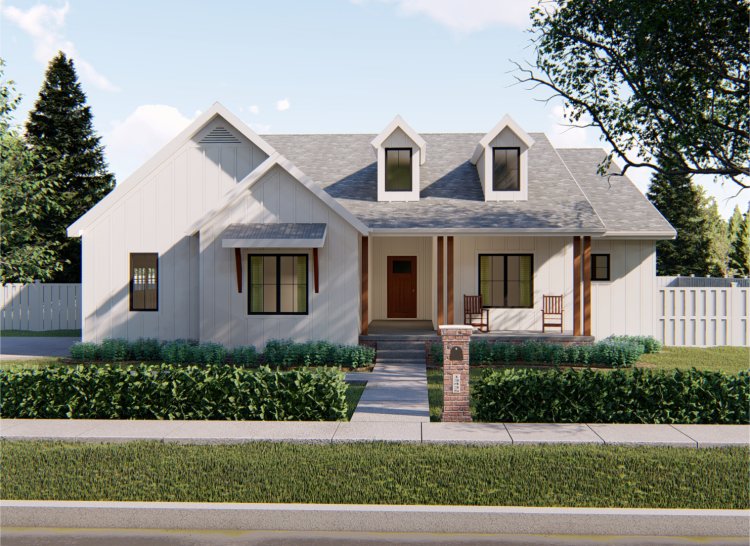
- Square Feet: 2122
- Beds: 3
- Baths: 2
- Half/3-piece Bath: 01/0
- 50'0 W x 63'0 D
- Exterior Walls: 2x4 Steel Studs
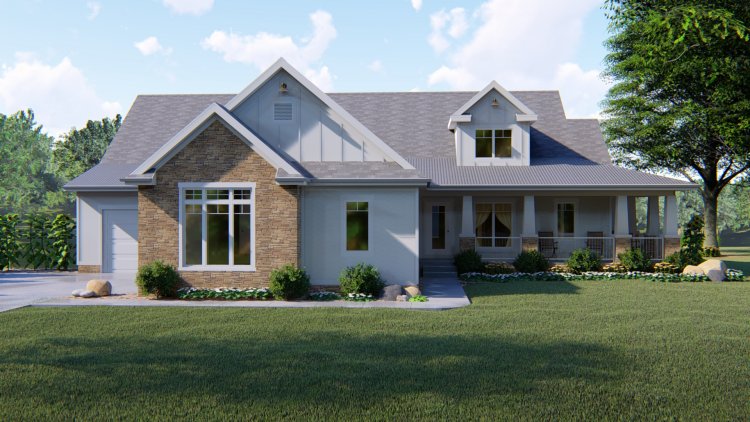
- Square Feet: 2135
- Beds: 3
- Baths: 2
- Half/3-piece Bath: 01/0
- 74'0 W x 74'0 D
- Exterior Walls: 2x4 Steel Studs
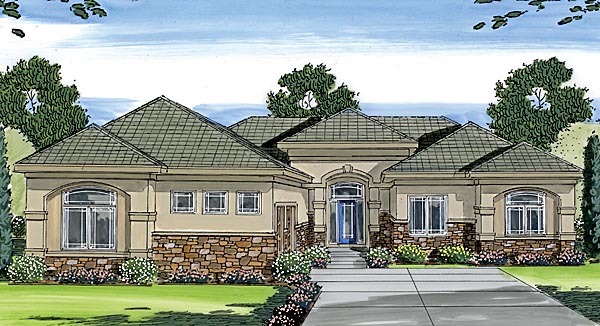
- Square Feet: 2165
- Beds: 3
- Baths: 2
- Half/3-piece Bath: 0/0
- 60'0 W x 78'10 D
- Exterior Walls: 2x4 Steel Studs
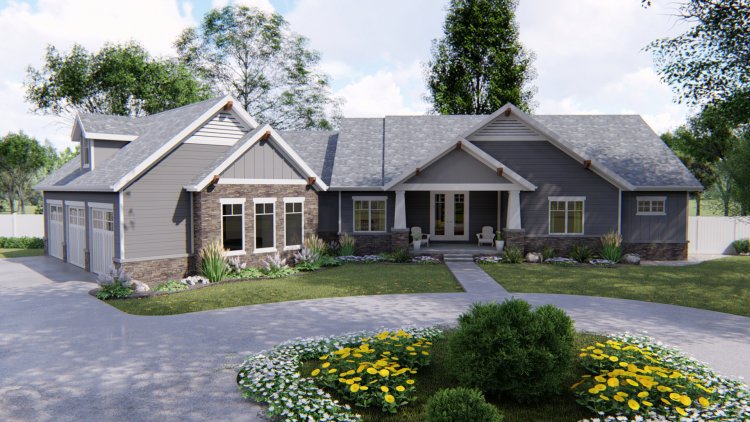
- Square Feet: 2172
- Beds: 2
- Baths: 1
- Half/3-piece Bath: 01/01
- 98'0 W x 69'0 D
- Exterior Walls: 2x4 Steel Studs
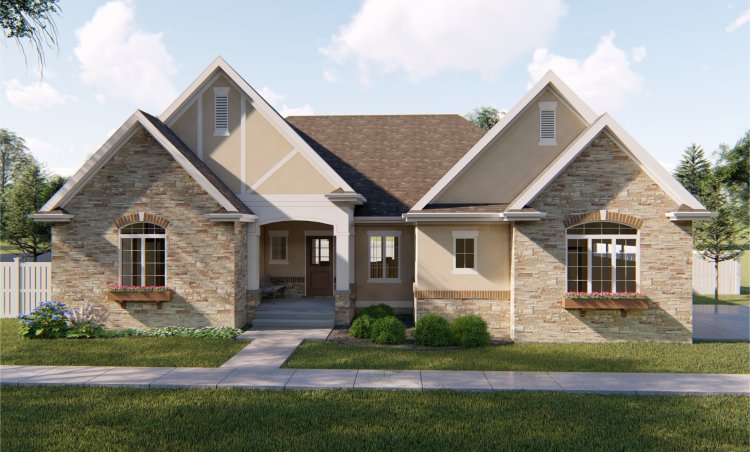
- Square Feet: 2193
- Beds: 3
- Baths: 1
- Half/3-piece Bath: 01/01
- 57'0 W x 60'0 D
- Exterior Walls: 2x4 Steel Studs
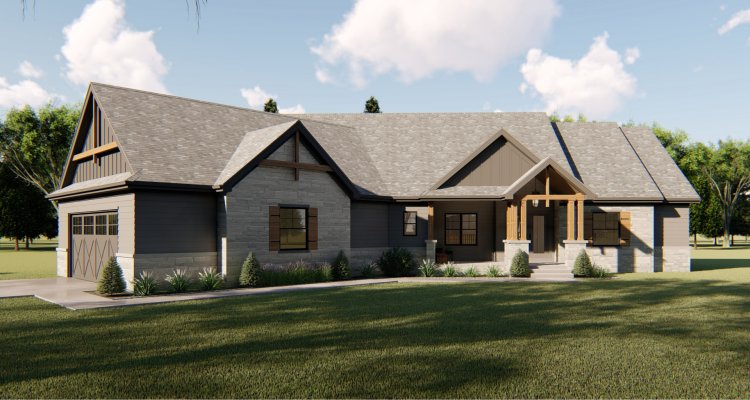
- Square Feet: 2215
- Beds: 3
- Baths: 1
- Half/3-piece Bath: 01/01
- 87'4 W x 72'0 D
- Exterior Walls: 2x4 Steel Studs

 833–493–0942
833–493–0942