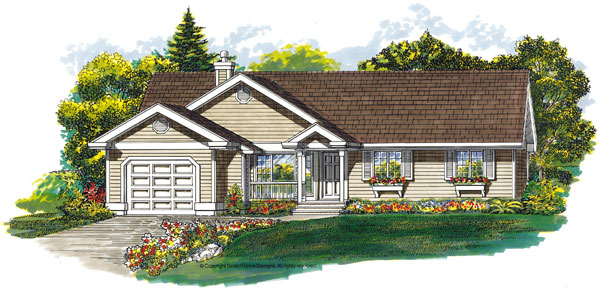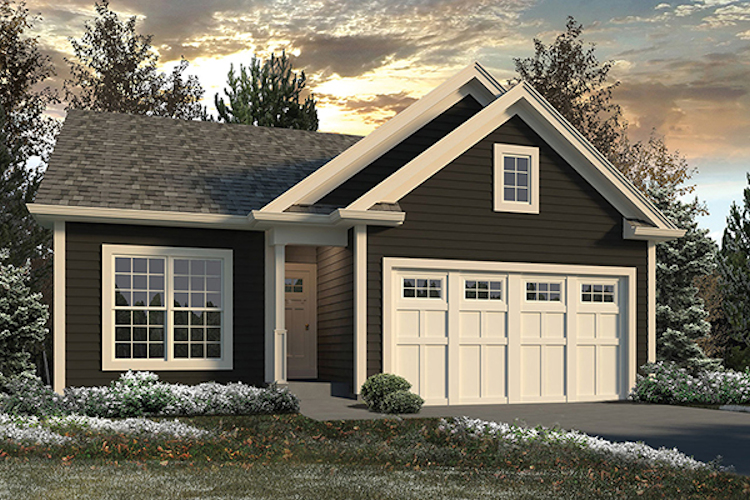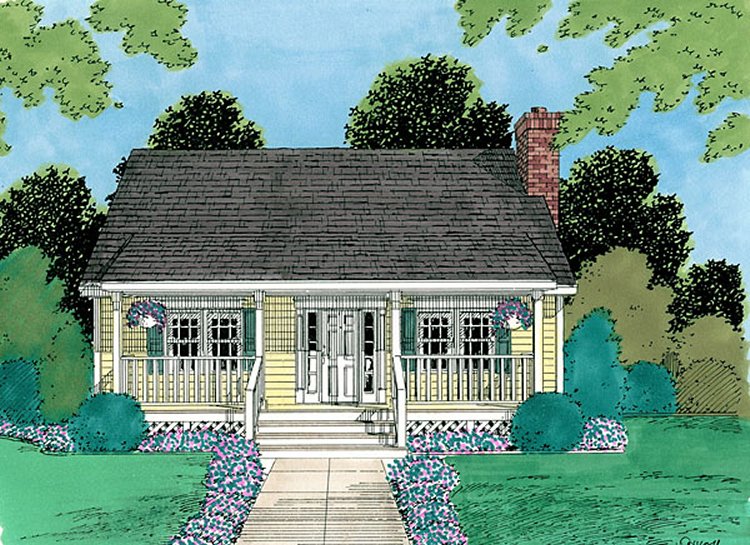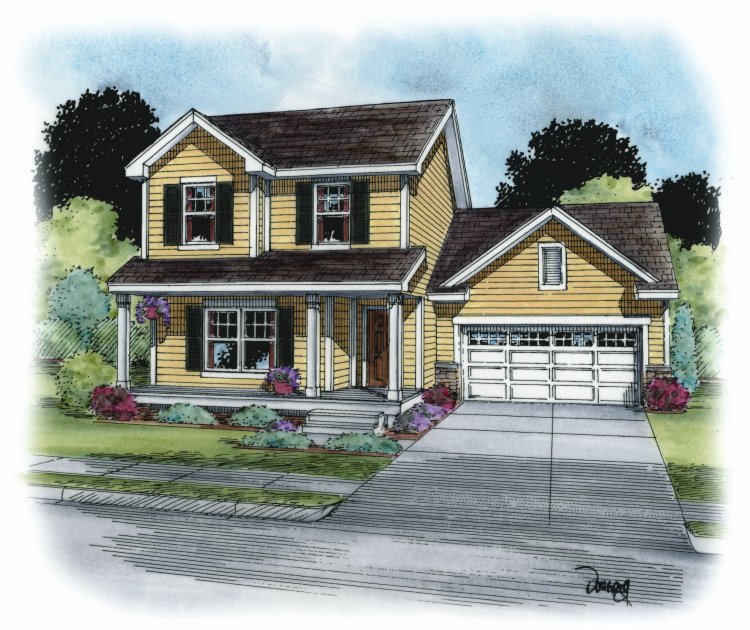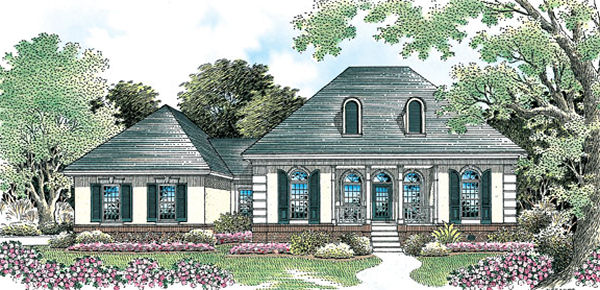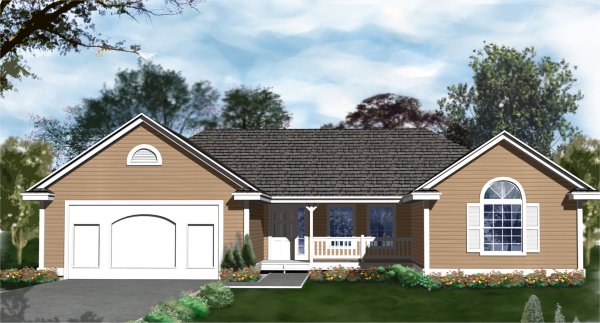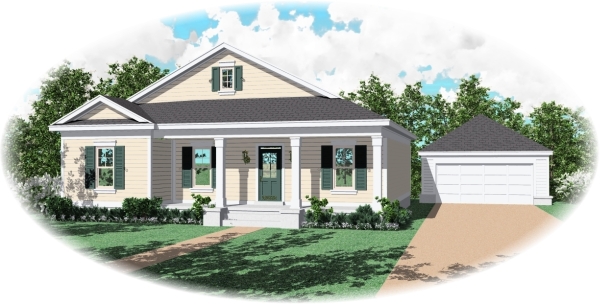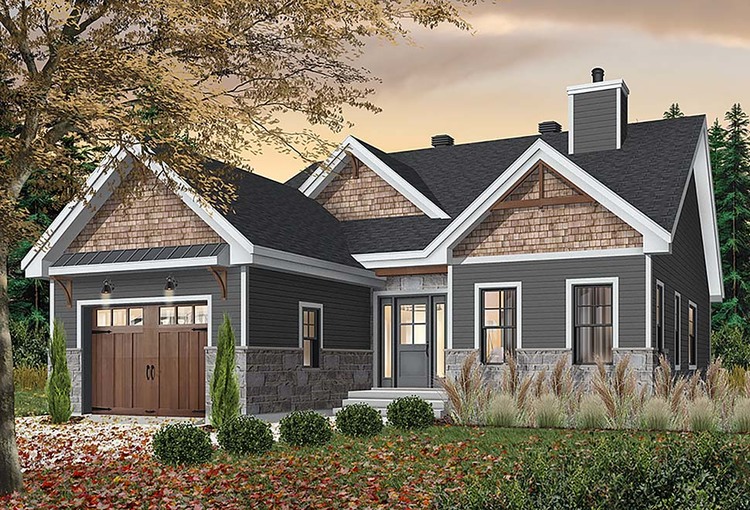House Plans with Storage Rooms Page 38
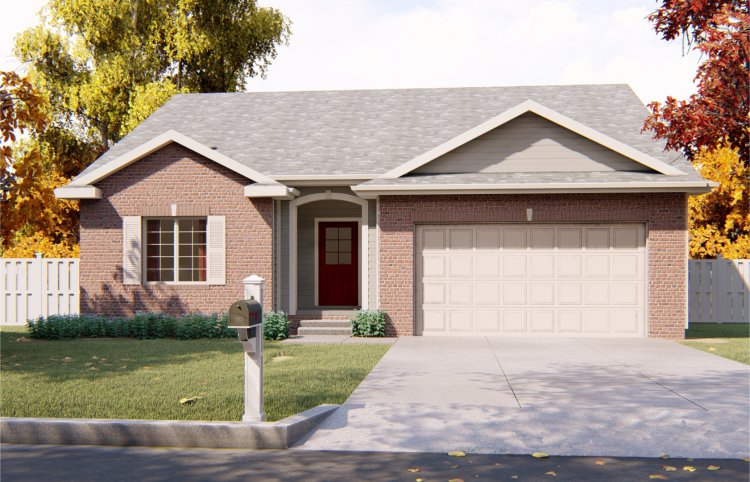
- Square Feet: 1438
- Beds: 3
- Baths: 1
- Half/3-piece Bath: 00/01
- 43'0 W x 46'0 D
- Exterior Walls: 2x4 Steel Studs
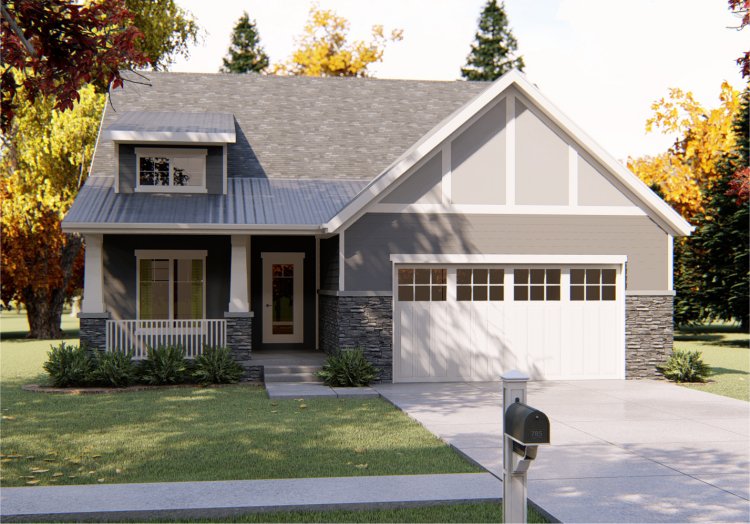
- Square Feet: 1440
- Beds: 2
- Baths: 2
- Half/3-piece Bath: 00/00
- 40'0 W x 60'0 D
- Exterior Walls: 2x4 Steel Studs

 833–493–0942
833–493–0942