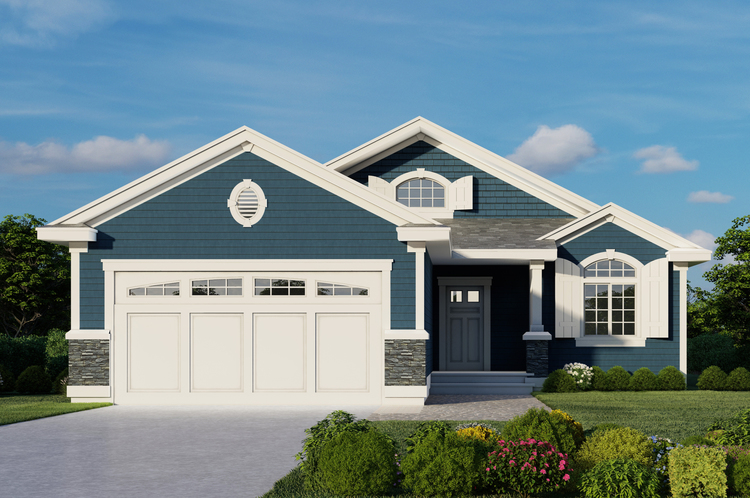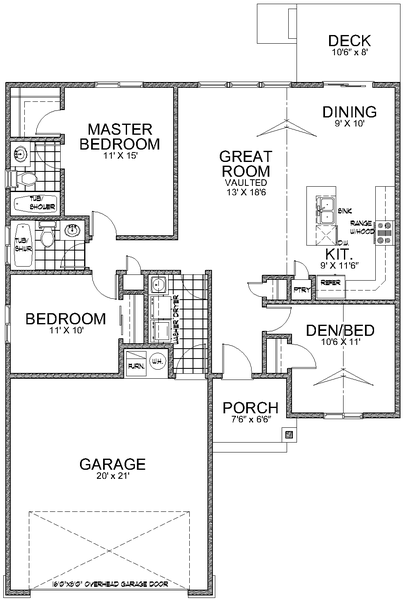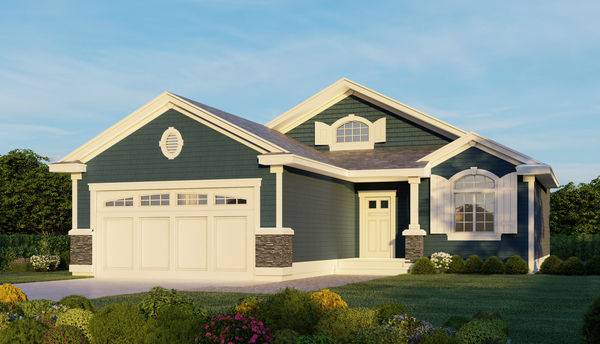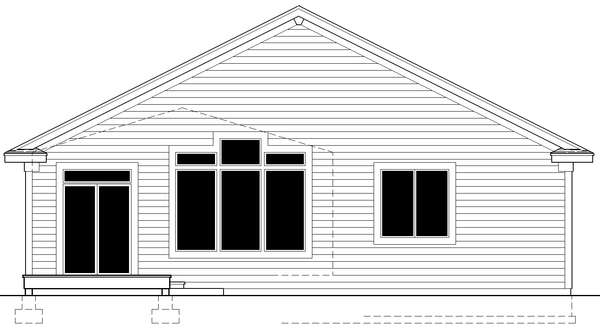Plan No.801321
Vaulted Ceilings
A cute exterior features arched windows, shutters and elliptical roof vents lending itself to a variety of styles. Vaulted ceilings adorn both the Living Areas and the front Den/Bedroom. The open Living Area includes everybody in the fun. The Kitchen has plenty of cabinets and counter space, not to mention an island/eating bar and a Pantry. The Mud Room off of the 2-car Garage keeps clutter at bay. The Master Bedroom has a private Bathroom and a Walk-In Closet. The two secondary Bedrooms are served by a full Bathroom. The Covered Deck is a great place to entertain or relax. Great Rm/Dining/Kit 9’-0 at walls to 11-9†at interior ridge.
Specifications
Total 1230 sq ft
- Main: 1230
- Second: 0
- Third: 0
- Loft/Bonus: 0
- Basement: 0
- Garage: 462
Rooms
- Beds: 3
- Baths: 2
- 1/2 Bath: 0
- 3/4 Bath: 0
Ceiling Height
- Main: 9'0-11'9
- Second:
- Third:
- Loft/Bonus:
- Basement:
- Garage: 10'0
Details
- Exterior Walls: 2x6
- Garage Type: 2 Car Garage
- Width: 40'0
- Depth: 60'0
Roof
- Max Ridge Height: 21'3
- Comments: (Main Floor to Peak)
- Primary Pitch: 6/12
- Secondary Pitch: 4/12
Add to Cart
Pricing
Full Rendering – westhomeplanners.com
MAIN Plan – westhomeplanners.com
Front – westhomeplanners.com
REAR Elevation – westhomeplanners.com
[Back to Search Results]

 833–493–0942
833–493–0942


