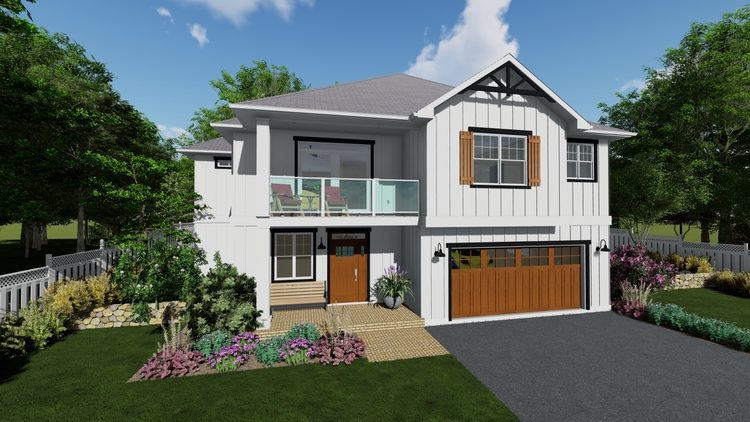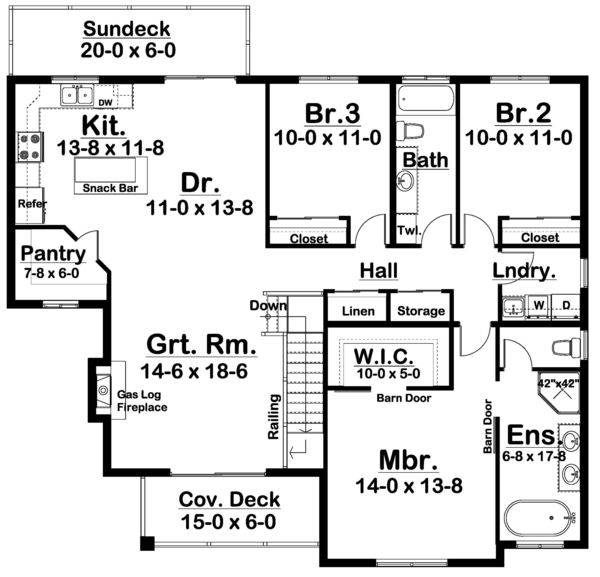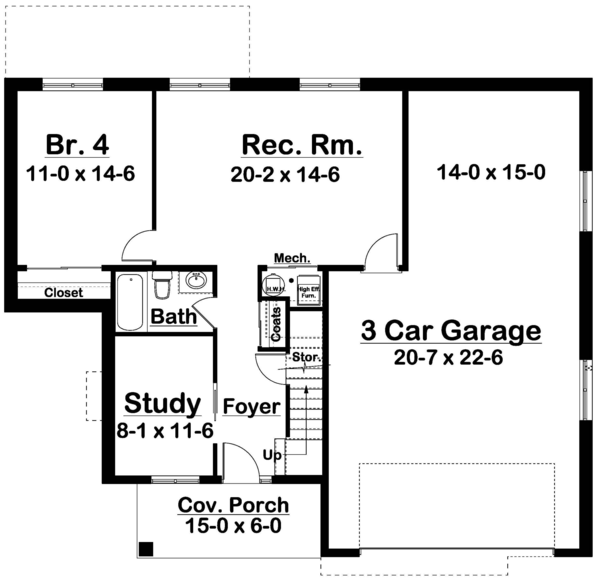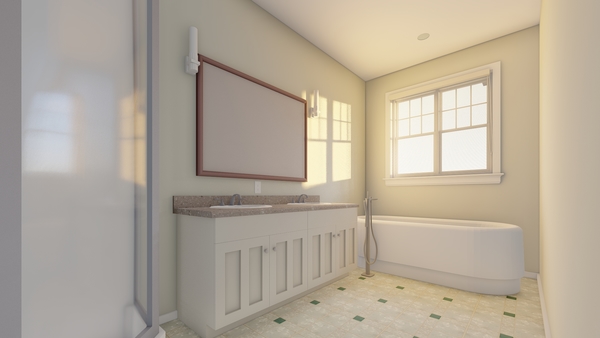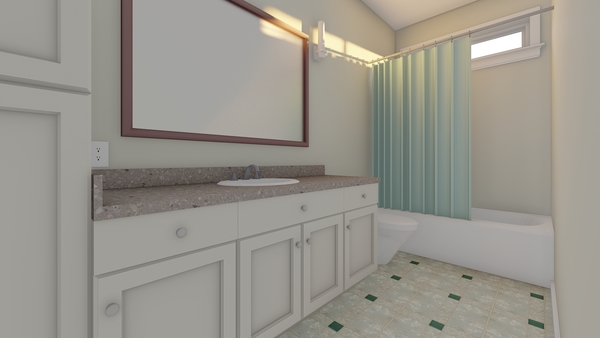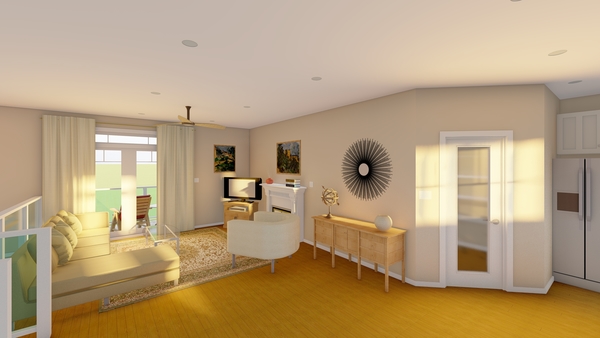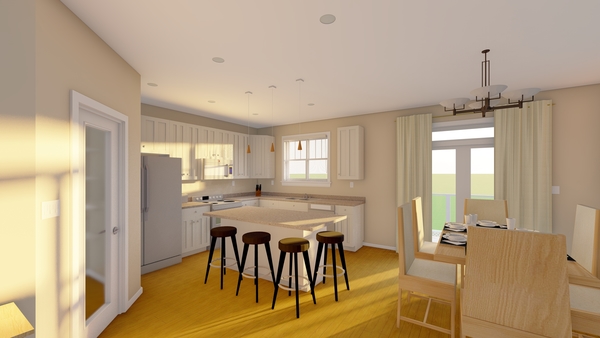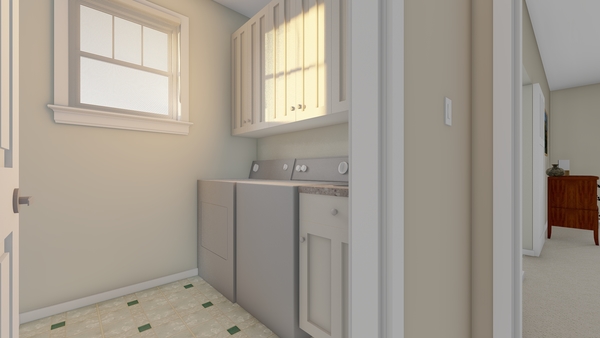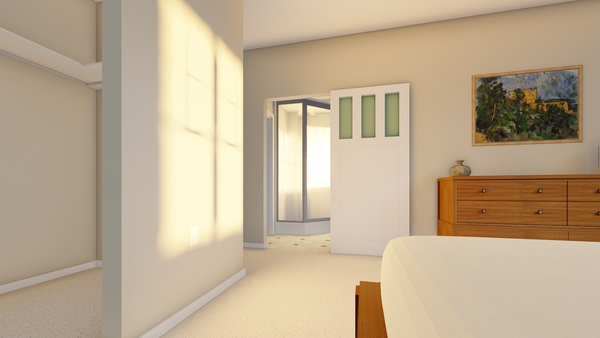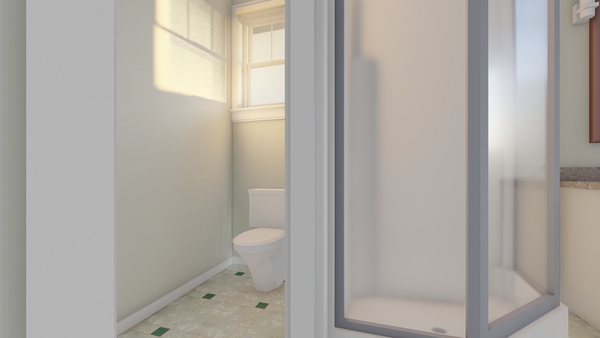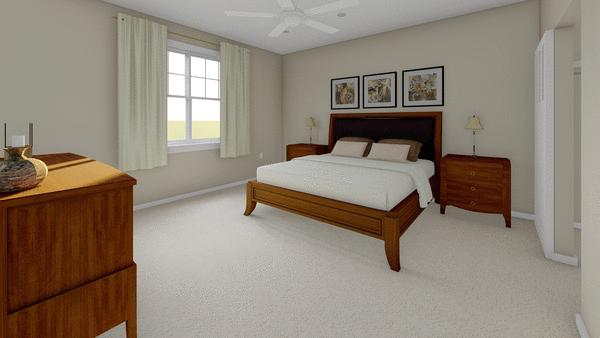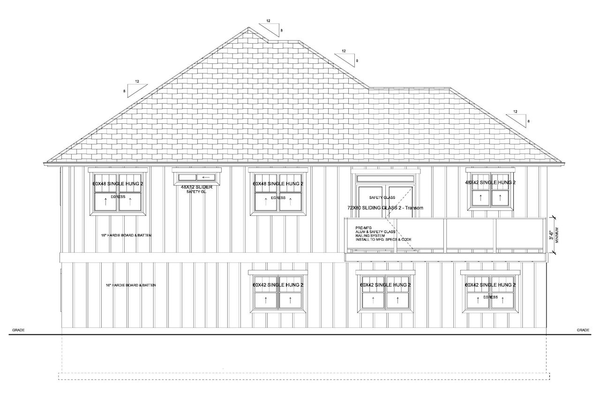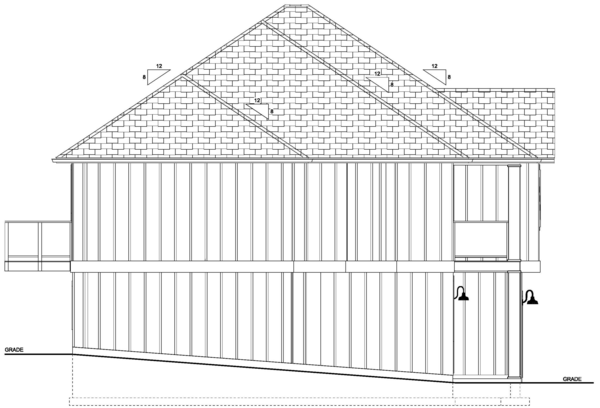Plan No.203080
Versatile Modern Farmhouse
This outstanding Modern Farmhouse design can be adapted to fit a variety of building sites, for example, it can be built-in to a hillside on a sloping lot, built on a level lot or on a lot with a high water table where an in-ground basement would be impractical. The open plan will make family time and entertaining a delight. The bedrooms are off in a quiet wing and are well-appointed with lots of closet space. The above ground basement completes the package with a fourth Bedroom, Study, Bath and Recreation Room...this area could be finished immediately or in the future. Total living area including the finished basement is 2494 sq ft.
Specifications
Total 1633 sq ft
- Main: 1633
- Second: 0
- Third: 0
- Loft/Bonus: 0
- Basement: 861
- Garage: 742
Rooms
- Beds: 4
- Baths: 3
- 1/2 Bath: 0
- 3/4 Bath: 0
Ceiling Height
- Main: 9'0
- Second:
- Third:
- Loft/Bonus:
- Basement: 9'0
- Garage: 9'4
Details
- Exterior Walls: 2x6
- Garage Type: tripleGarage
- Width: 48'0
- Depth: 46'6
Roof
- Max Ridge Height: 32'11
- Comments: (Main Floor to Peak)
- Primary Pitch: 8/12
- Secondary Pitch: 0/12
Add to Cart
Pricing
Full Rendering – westhomeplanners.com
MAIN Plan – westhomeplanners.com
Above Ground Basement – westhomeplanners.com
Ensuite Bath – westhomeplanners.com
Family Bath – westhomeplanners.com
Great Room – westhomeplanners.com
Kitchen & Dining – westhomeplanners.com
Laundry – westhomeplanners.com
Master Bedrm to Ensuite – westhomeplanners.com
Ensuite Toilet Rm. – westhomeplanners.com
Master Bedroom – westhomeplanners.com
REAR Elevation – westhomeplanners.com
LEFT Elevation – westhomeplanners.com
[Back to Search Results]

 833–493–0942
833–493–0942