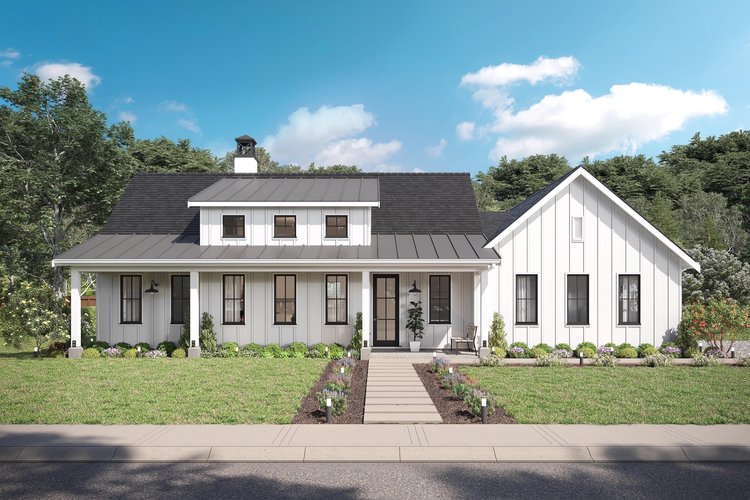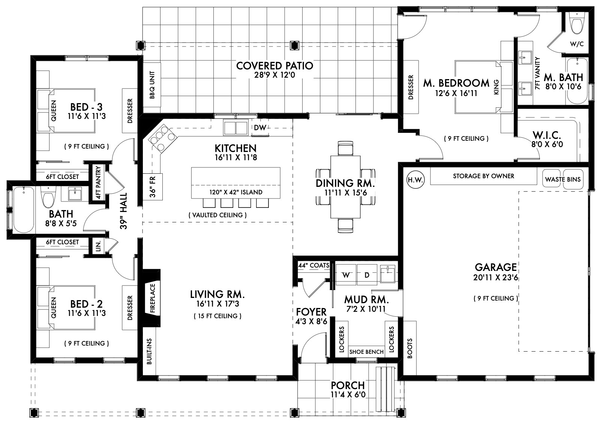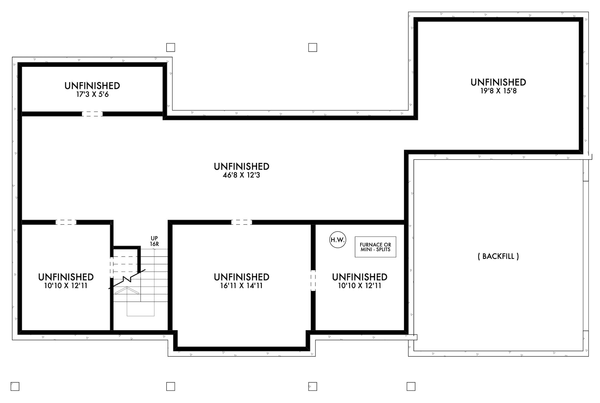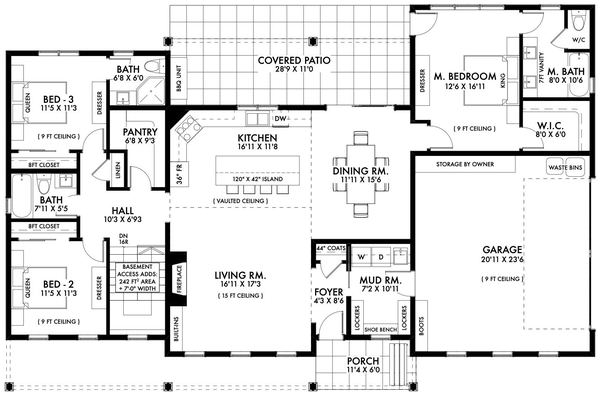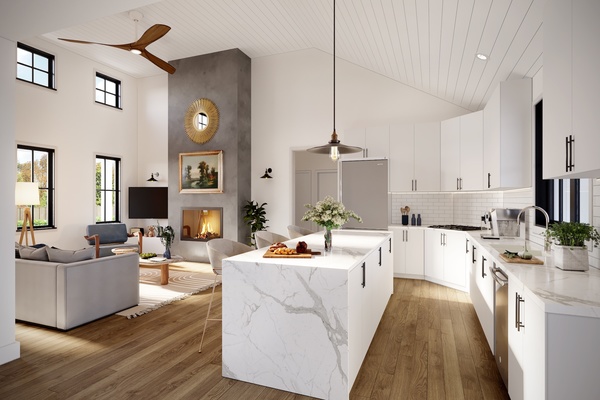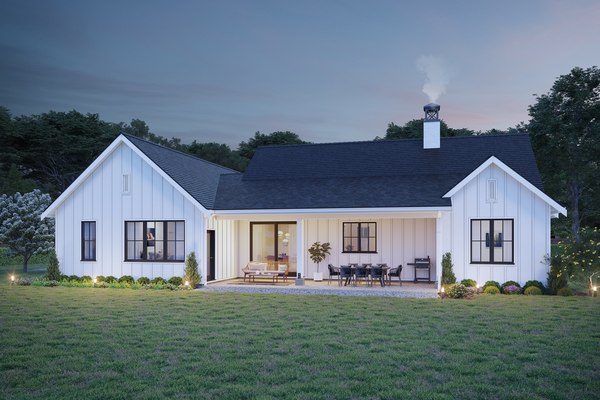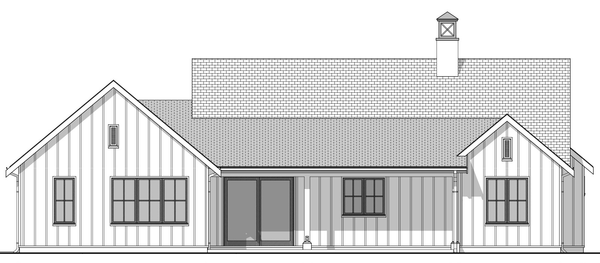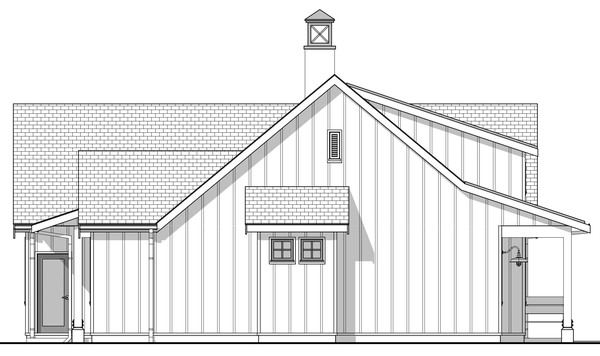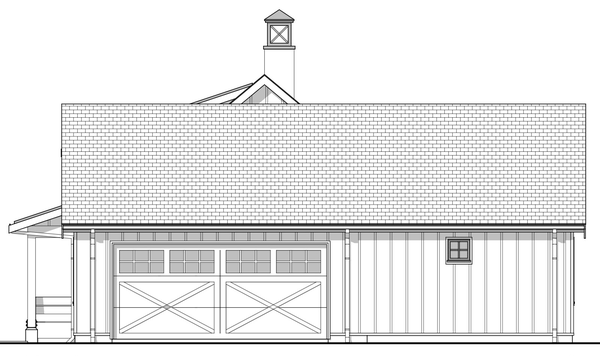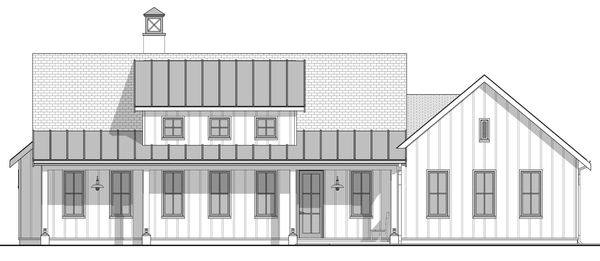Plan No.590071
Elegant Modern Farmhouse Plan with Side Entry Garage
An instant classic, this elegant modern farmhouse plan stays true to its’ roots with authentech farmhouse details and an extended covered porch and patios. With 3 generous bedrooms, 2 full baths and 15 foot vaulted open concept living area this home has room for a young family to grow or for a mature couple to entertain guests and hobbies. The discreet double side entry garage would be easily expanded to accommodate 3 cars if desired. Come home to a comfortable country lifestyle by making this elegant design your next home! Please note, the overall dimensions of the BASEMENT VERSION is 73'0 x 46'0 and the total area is 1942 sq. ft.
Specifications
Total 1700 sq ft
- Main: 1700
- Second: 0
- Third: 0
- Loft/Bonus: 0
- Basement: 0
- Garage: 516
Rooms
- Beds: 3
- Baths: 2
- 1/2 Bath: 0
- 3/4 Bath: 0
Ceiling Height
- Main: 9'0-15'0
- Second:
- Third:
- Loft/Bonus:
- Basement:
- Garage:
Details
- Exterior Walls: 2x6
- Garage Type: 2 Car Garage
- Width: 66'0
- Depth: 46'0
Roof
- Max Ridge Height: 21'10
- Comments: (Main Floor to Peak)
- Primary Pitch: 10/12
- Secondary Pitch: 4/12
Add to Cart
Pricing
Full Rendering – westhomeplanners.com
MAIN Plan – westhomeplanners.com
BASEMENT Plan – westhomeplanners.com
Optional Basement Stairs – westhomeplanners.com
Living Area – westhomeplanners.com
Rear Night Rendering – westhomeplanners.com
REAR Elevation – westhomeplanners.com
LEFT Elevation – westhomeplanners.com
RIGHT Elevation – westhomeplanners.com
FRONT Elevation – westhomeplanners.com
[Back to Search Results]

 833–493–0942
833–493–0942