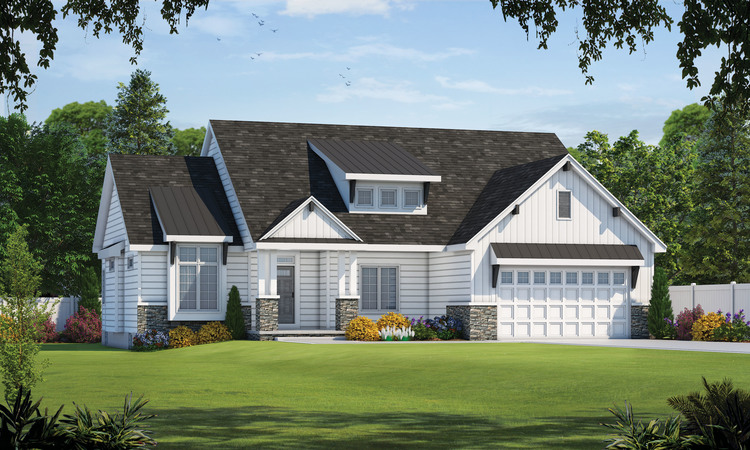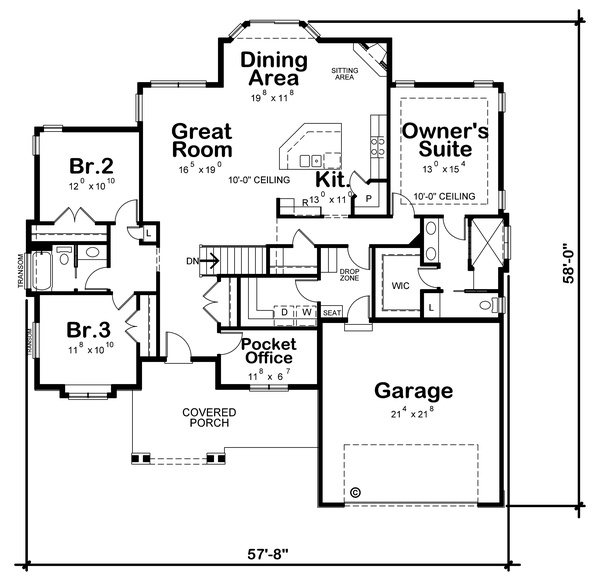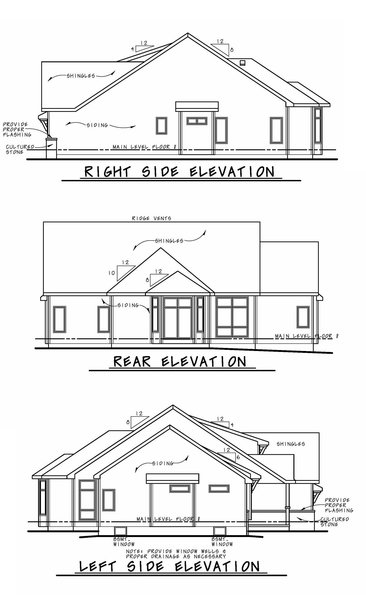Plan No.155291
Welcoming Farmhouse
With it’s welcoming farm house exterior, this design is at home in the country or the suburbs. The home’s three bedrooms are split for privacy, and each enjoys windows on two sides for daylight. Secondary bedrooms are served by large walk-up closets and a compartmented bath, while the owner’s suite has a tall ceiling in the bedroom, dual sinks and doorless oversized shower in the bathroom. No detail was overlooked, as evidences by the drop zone and seat as you enter from the garage, as well as abundant storage in the laundry area with wrapping folding counter.
Specifications
Total 1925 sq ft
- Main: 1925
- Second: 0
- Third: 0
- Loft/Bonus: 0
- Basement: 0
- Garage: 481
Rooms
- Beds: 3
- Baths: 1
- 1/2 Bath: 0
- 3/4 Bath: 1
Ceiling Height
- Main: 9'0-10'0
- Second:
- Third:
- Loft/Bonus:
- Basement:
- Garage:
Details
- Exterior Walls: 2x6
- Garage Type: doubleGarage
- Width: 57'8
- Depth: 58'0
Roof
- Max Ridge Height: 26'9
- Comments: (Main Floor to Peak)
- Primary Pitch: 8/12
- Secondary Pitch: 8/12
Add to Cart
Pricing
Full Rendering – westhomeplanners.com
MAIN Plan – westhomeplanners.com
Elevations – westhomeplanners.com
[Back to Search Results]

 833–493–0942
833–493–0942

