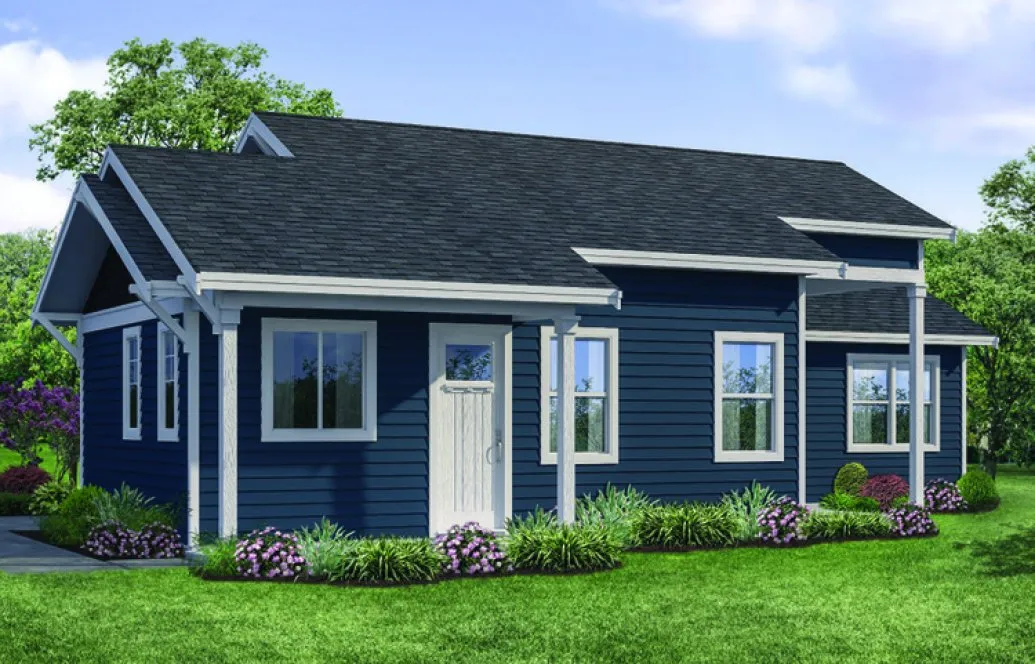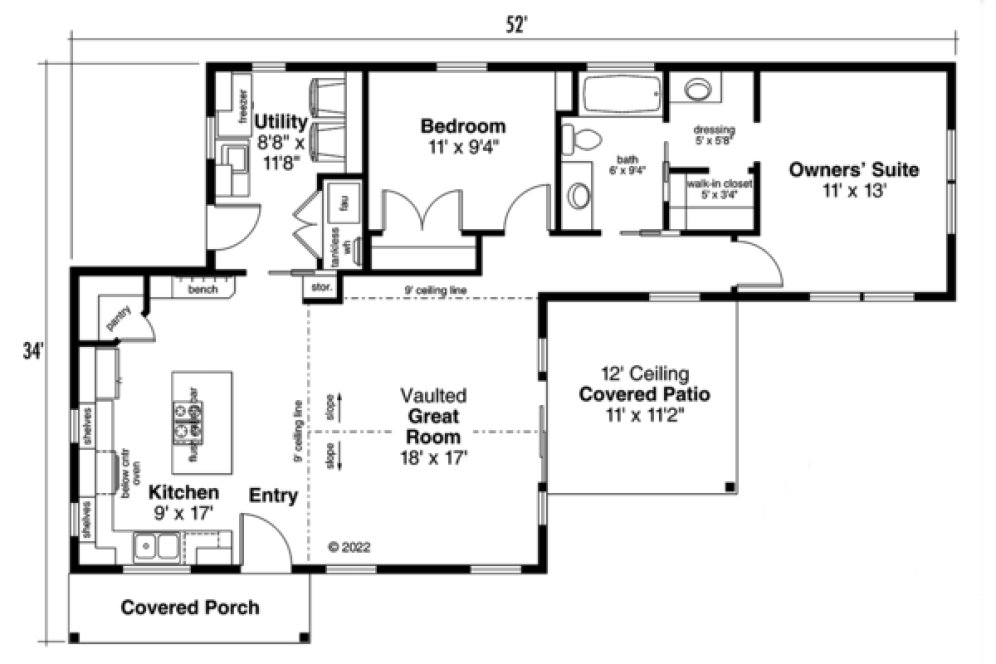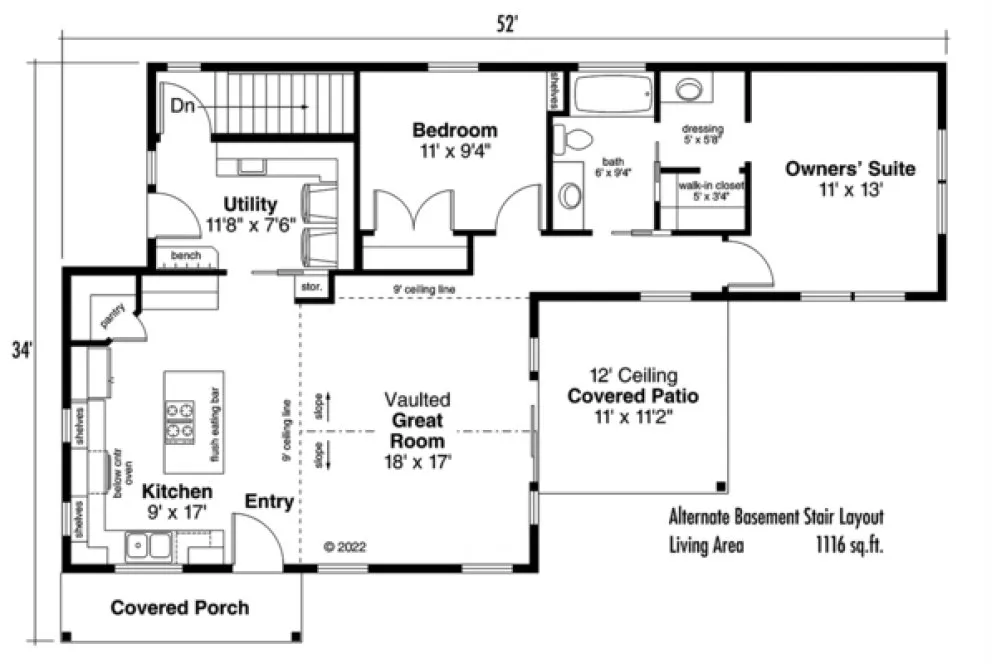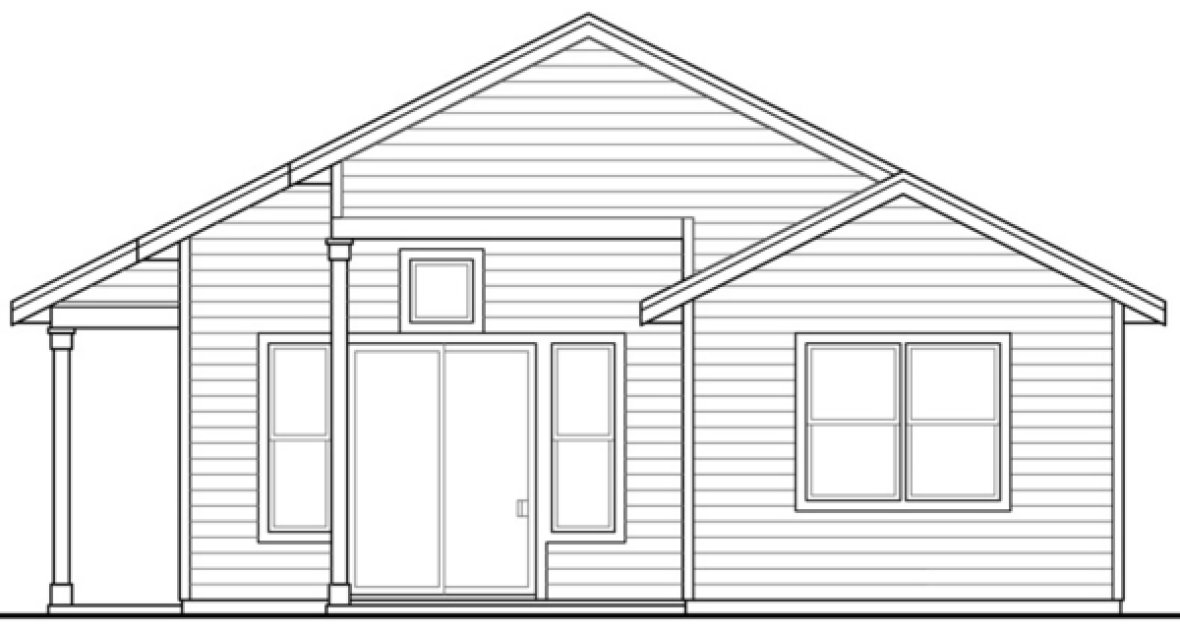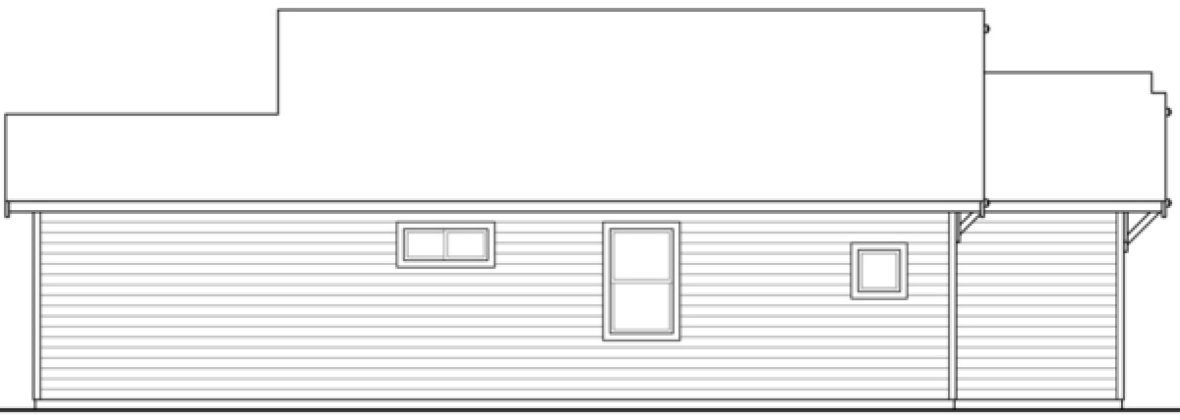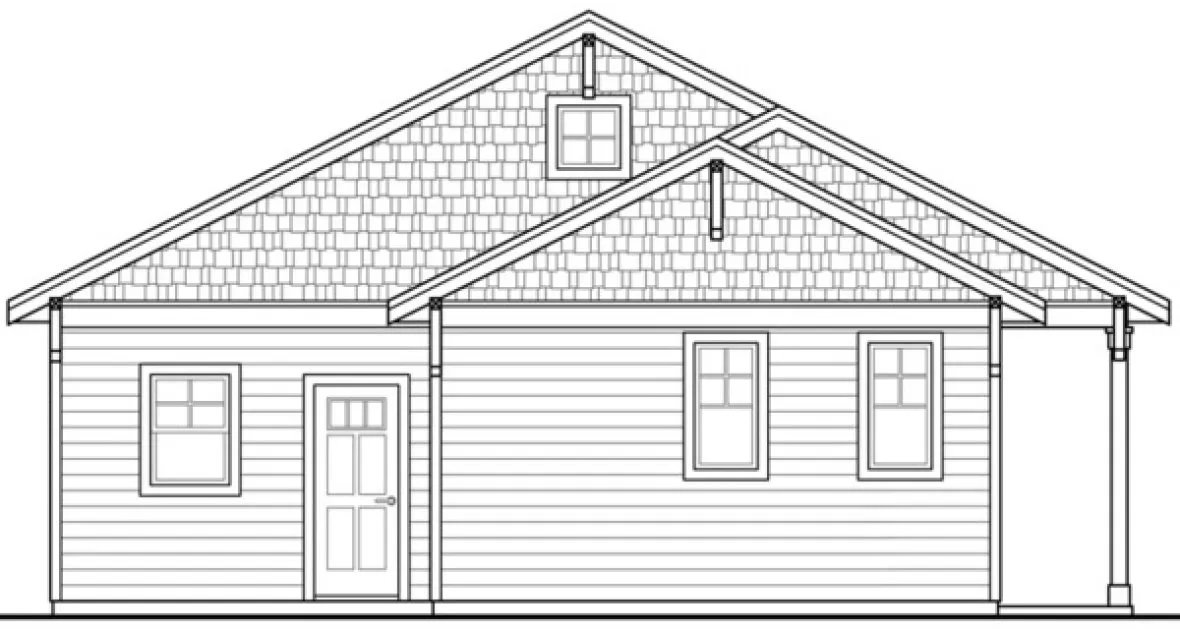Plan No.340801
Ideal Economy or Vacation Home
This traditional home has a charming exterior to fit in most settings. What may seem small will feel quite roomy, the great room features tall, vaulted ceilings and a wall of windows/sliding glass door to let in the natural beauty. The kitchen has a large island for plenty of workspace and added storage. Near the step-in pantry is an entry bench that is convenient to the utility and main entrances. The utility room is quite spacious with a utility sink and room for a second freezer. Down the hall off the great room, there is a bedroom and an owners' suite. The owners' suite has a private dressing area and walk-in closet which connects to a shared bath. This design would work great as a primary residence or vacation cabin.
Specifications
Total 1080 sq ft
- Main: 1080
- Second: 0
- Third: 0
- Loft/Bonus: 0
- Basement: 0
- Garage: 0
Rooms
- Beds: 2
- Baths: 1
- 1/2 Bath: 0
- 3/4 Bath: 0
Ceiling Height
- Main: 9'0
- Second:
- Third:
- Loft/Bonus:
- Basement:
- Garage:
Details
- Exterior Walls: 2x6
- Garage Type: none
- Width: 52'0
- Depth: 34'0
Roof
- Max Ridge Height: 19'2
- Comments: (Main Floor to Peak)
- Primary Pitch: 6/12
- Secondary Pitch: 0/12
Add to Cart
Pricing
– westhomeplanners.com
– westhomeplanners.com
Opt. Basement Stairs – westhomeplanners.com
– westhomeplanners.com
– westhomeplanners.com
FRONT Elevation – westhomeplanners.com
[Back to Search Results]

 833–493–0942
833–493–0942