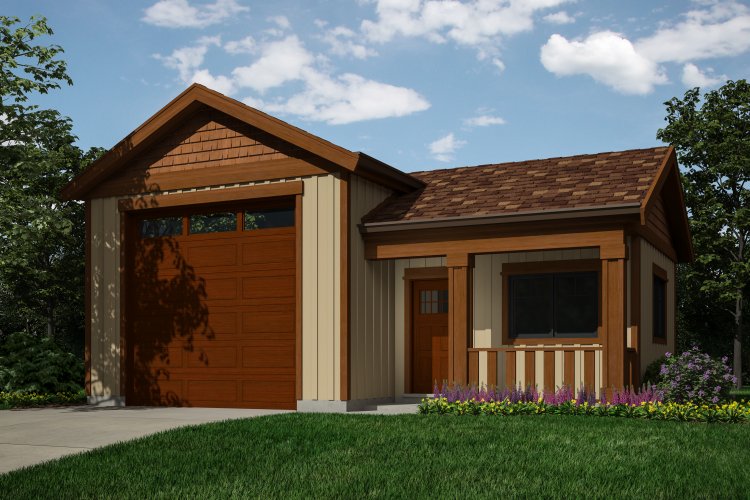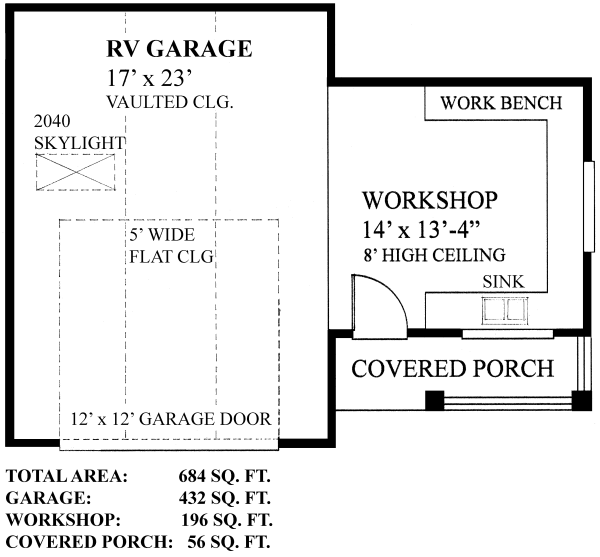Plan No.264860
RV Garage with Workshop
This RV Garage with Workshop plan provides two distinct and specific work and storage spaces. The RV garage portion boasts a twelve-foot ceiling sloping to thirteen-feet six inches with a 12’ wide by 12’ high overhead garage door. Extra natural light is provided by a large skylight. Plans could be modified to accommodate a rear overhead garage door for drive through ease if required. The workshop portion of this plan has an eight-foot ceiling height with ample work bench space including a wash up sink location. Add a wall between the two spaces to control separate activities if required.
Specifications
Total 628 sq ft
- Main: 628
- Second: 0
- Third: 0
- Loft/Bonus: 0
- Basement: 0
- Garage: 0
Rooms
- Beds: 0
- Baths: 0
- 1/2 Bath: 0
- 3/4 Bath: 0
Ceiling Height
- Main:
- Second:
- Third:
- Loft/Bonus:
- Basement:
- Garage:
Details
- Exterior Walls: 2x6
- Garage Type:
- Width: 32'0
- Depth: 24'0
Roof
- Max Ridge Height: 18'6
- Comments: (Main Floor to Peak)
- Primary Pitch: 6/12
- Secondary Pitch: 0/12
Add to Cart
Pricing
Full Rendering – westhomeplanners.com
MAIN Plan – westhomeplanners.com
[Back to Search Results]

 833–493–0942
833–493–0942
