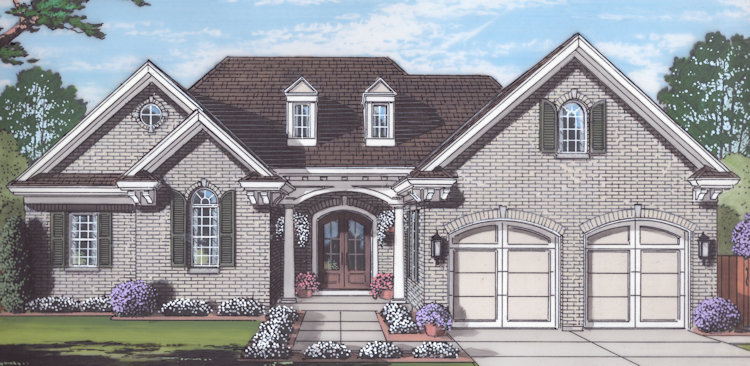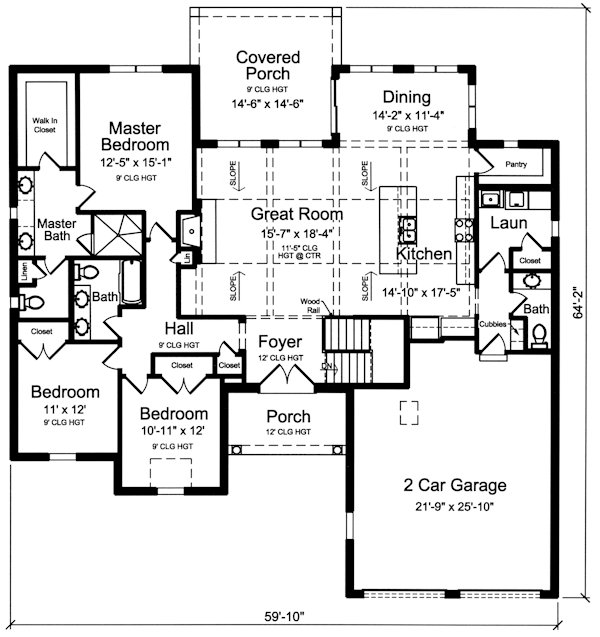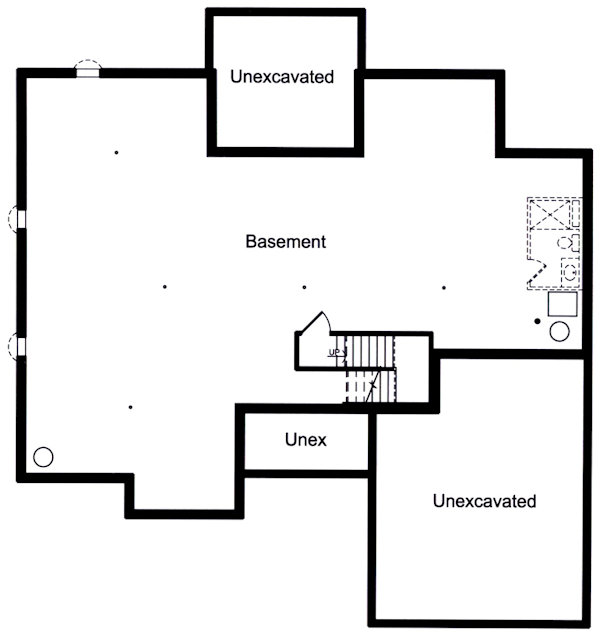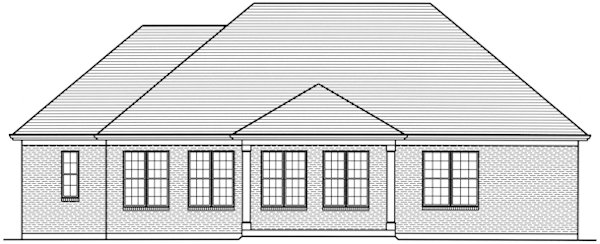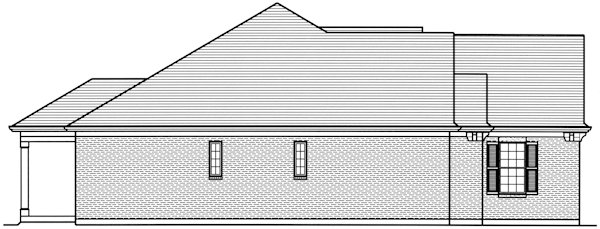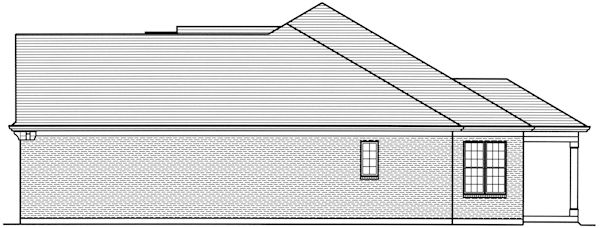Plan No.534602
Windows Offer a Grand View
This solid Brick exterior decorated with wood trim and arches introduces a one level home that offers an open floor plan with an informal Dining Area. Windows offer a grand view to the rear yard and sliding doors access a rear covered Porch. A large Pantry provides an abundance of storage for the Kitchen and a 9 foot island with seating defines the space. Beamed ceilings top the Great Room and Kitchen at an 11’ height and large dual windows and a gas fireplace bring light and warmth to this family gathering space. The Master Bedroom Suite features a double bowl vanity, large shower and walk-in closet with 22’ of hanging space. A hall bath with dual vanities serves the two secondary bedrooms. A Laundry Room, Half Bath and cubbies form the Mud Room Area to offer an orderly Family Foyer. Turn-around stairs lead to an unfinished basement for additional square footage if needed.
Specifications
Total 2064 sq ft
- Main: 2064
- Second: 0
- Third: 0
- Loft/Bonus: 0
- Basement: 2064
- Garage: 544
Rooms
- Beds: 3
- Baths: 1
- 1/2 Bath: 1
- 3/4 Bath: 1
Ceiling Height
- Main: 9'0
- Second:
- Third:
- Loft/Bonus:
- Basement: 9'0
- Garage:
Details
- Exterior Walls: 2x4
- Garage Type: doubleGarage
- Width: 59'10
- Depth: 64'2
Roof
- Max Ridge Height: 25'0
- Comments: (Main Floor to Peak)
- Primary Pitch: 7/12
- Secondary Pitch: 10/12

 833–493–0942
833–493–0942