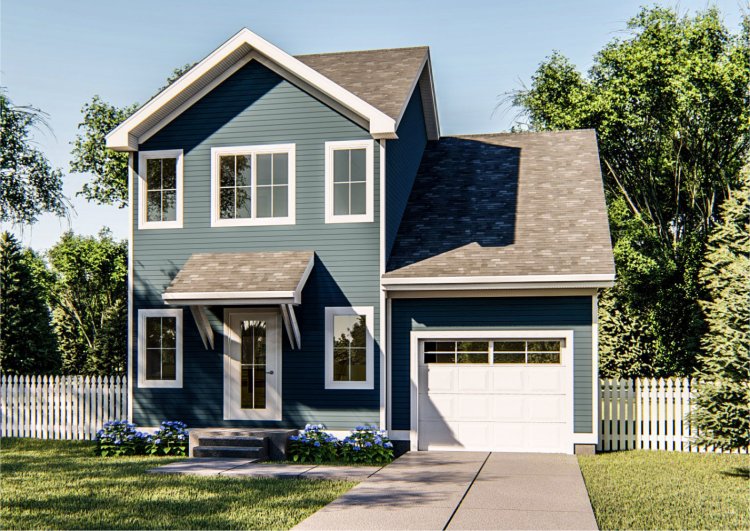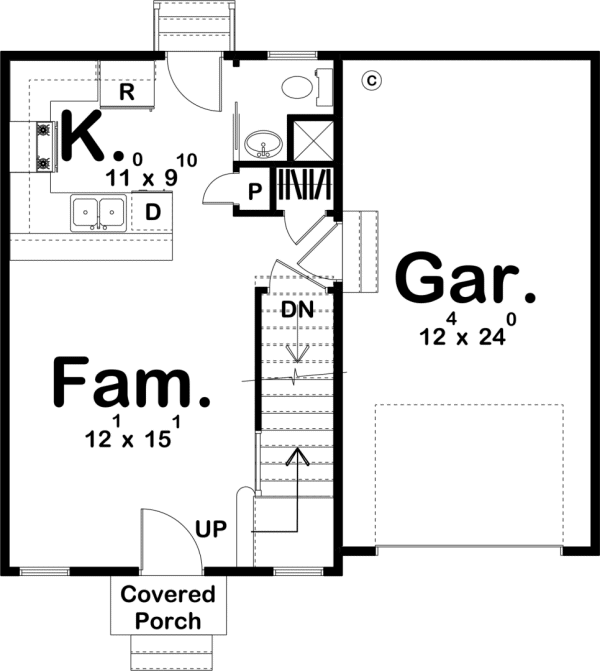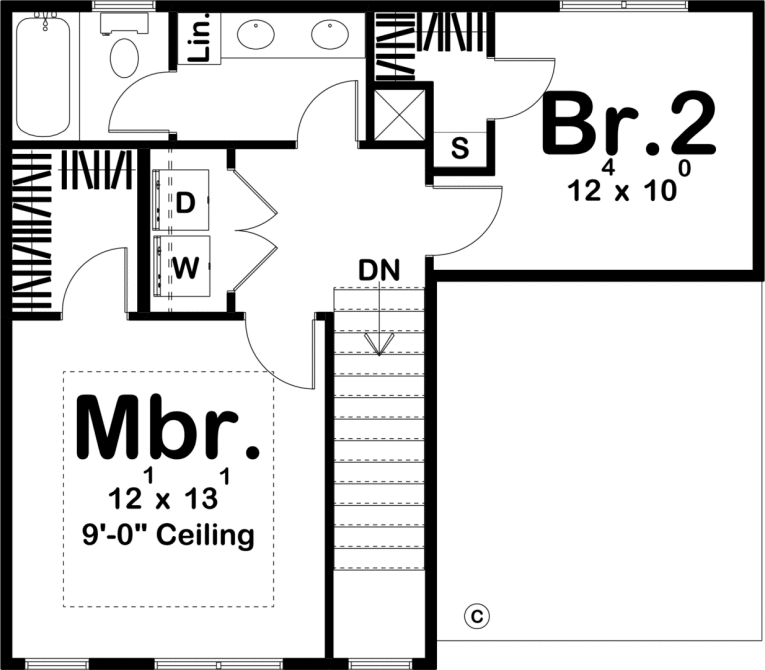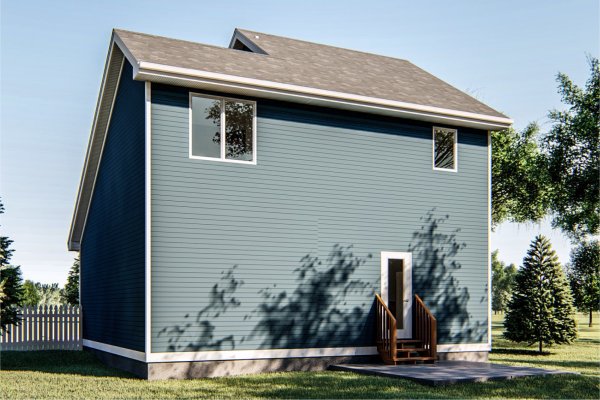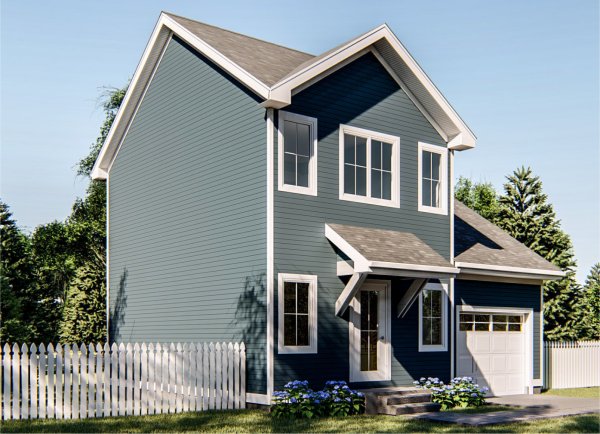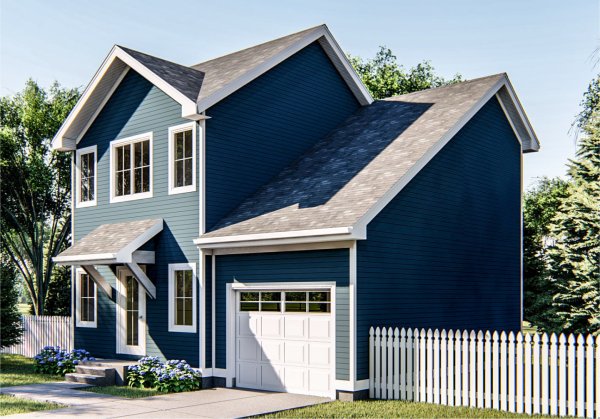Plan No.702390
Super Efficient Design
Perfect for narrow lots, this 30-foot-wide house plan is super efficient. Inside, guests are immediately greeted by the family room. The main floor includes a coat closet and a powder bath. The kitchen features a breakfast bar, pantry an, practical counter space. Upstairs, the master bedroom features a sizeable walk-in closet. A wall separates its bath area from the centrally located laundry. Just off the second-floor landing, the bedrooms share a hall bath.
Specifications
Total 932 sq ft
- Main: 424
- Second: 508
- Third: 0
- Loft/Bonus: 0
- Basement: 0
- Garage: 312
Rooms
- Beds: 2
- Baths: 1
- 1/2 Bath: 0
- 3/4 Bath: 1
Ceiling Height
- Main: 9'0
- Second: 8'0
- Third:
- Loft/Bonus:
- Basement: 9'0
- Garage:
Details
- Exterior Walls: 2x4 Steel Studs
- Garage Type: singleGarage
- Width: 30'0
- Depth: 29'0
Roof
- Max Ridge Height:
- Comments: ()
- Primary Pitch: 8/12
- Secondary Pitch: 0/12
Add to Cart
Pricing
Full Rendering – westhomeplanners.com
MAIN Plan – westhomeplanners.com
SECOND Plan – westhomeplanners.com
REAR Elevation – westhomeplanners.com
LEFT Elevation – westhomeplanners.com
RIGHT Elevation – westhomeplanners.com
[Back to Search Results]

 833–493–0942
833–493–0942