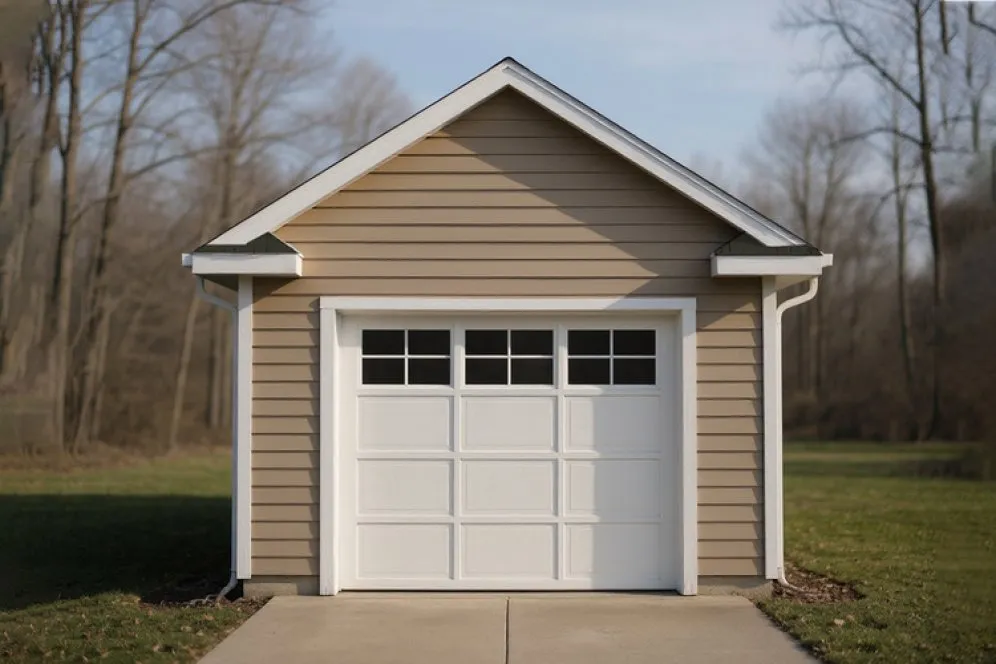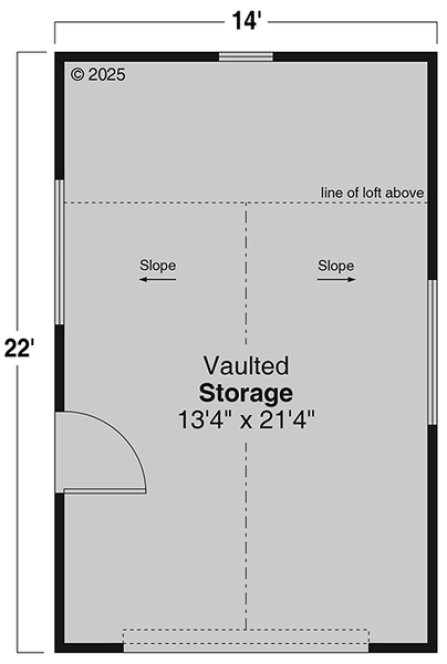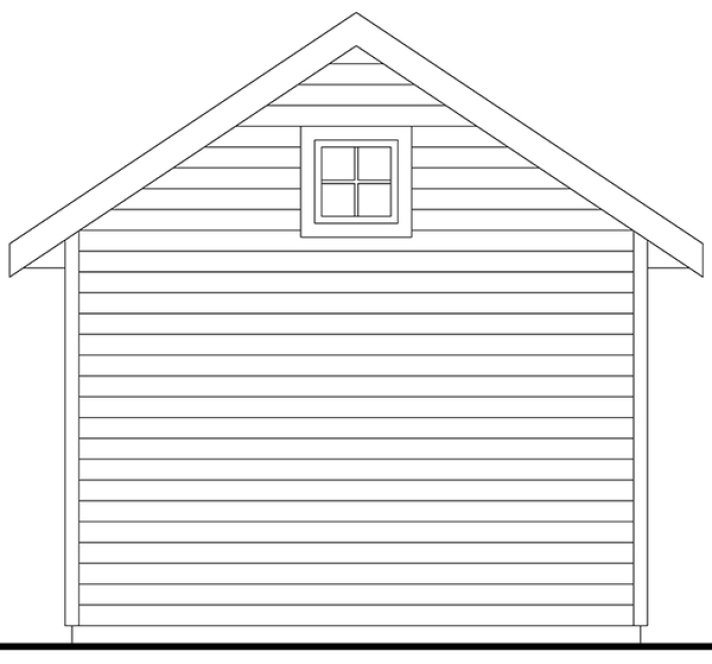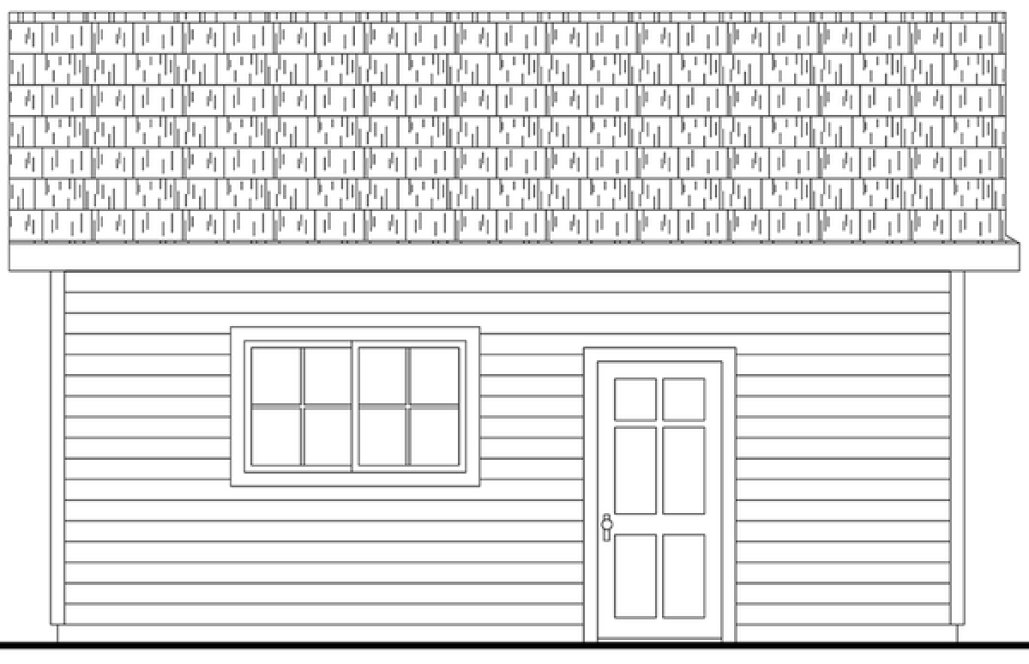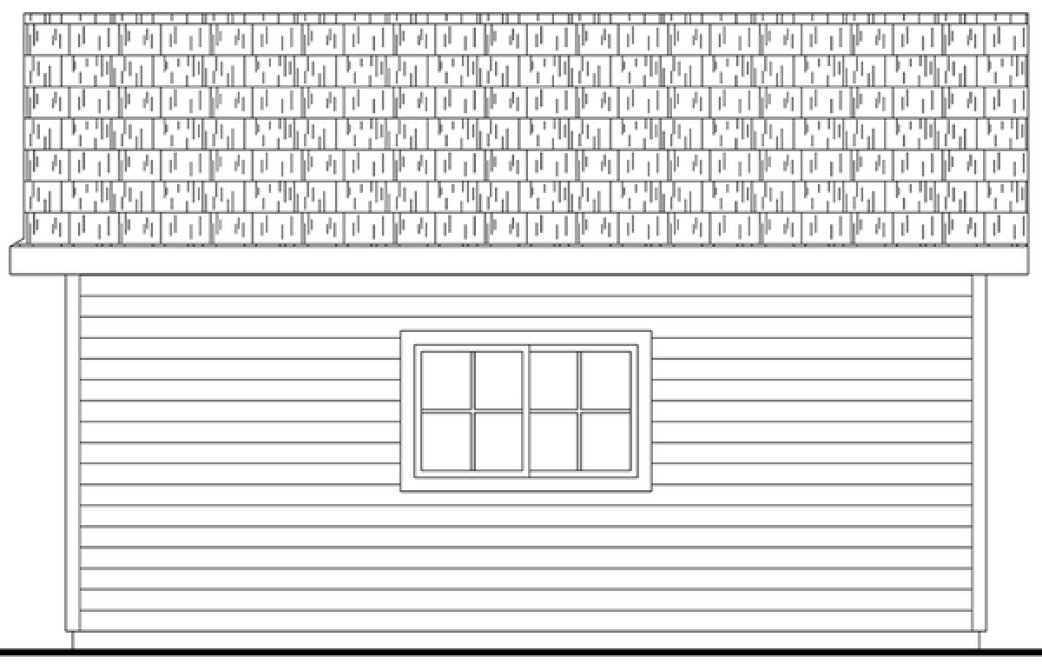Plan No.348030
Blend of Purpose and Curb Appeal
Designed with simplicity and functionality in mind, this one-story traditional style storage structure offers an attractive blend of purpose and curb appeal. The building's 14x22 footprint provides a spacious vaulted interior, with slopes indicated on the ceiling that hint at generous headroom and the possibility of a small loft above the main storage zone. This versatile layout works equally well as a workshop, garden shed, or overflow storage for seasonal gear.
Specifications
Total 308 sq ft
- Main: 308
- Second: 0
- Third: 0
- Loft/Bonus: 0
- Basement: 0
- Garage: 308
Rooms
- Beds: 0
- Baths: 0
- 1/2 Bath: 0
- 3/4 Bath: 0
Ceiling Height
- Main: 9'6
- Second:
- Third:
- Loft/Bonus:
- Basement:
- Garage:
Details
- Exterior Walls: 2x4
- Garage Type: 1 Car Garage
- Width: 14'0
- Depth: 22'0
Roof
- Max Ridge Height: 15'3
- Comments: (Main Floor to Peak)
- Primary Pitch: 8/12
- Secondary Pitch: 0/12
Add to Cart
Pricing
– westhomeplanners.com
– westhomeplanners.com
– westhomeplanners.com
– westhomeplanners.com
– westhomeplanners.com
[Back to Search Results]

 833–493–0942
833–493–0942