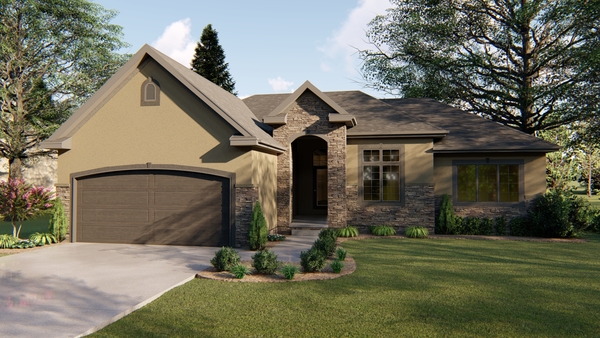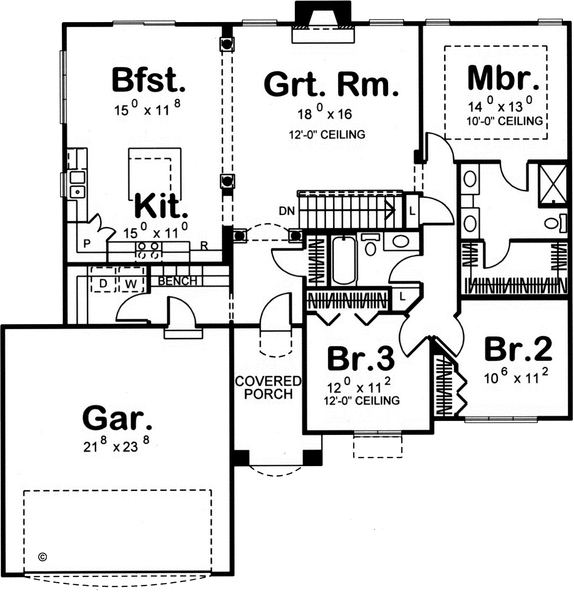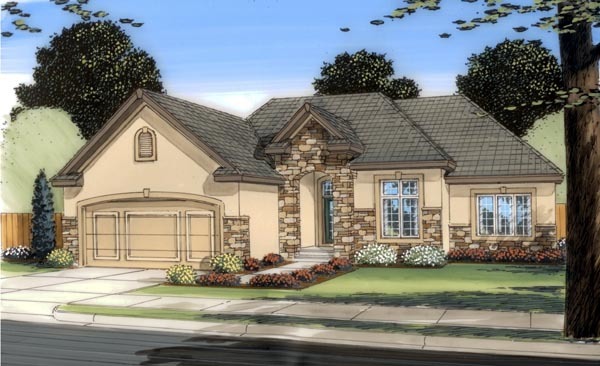Plan No.708861
Welcoming Arched Entryway
A welcoming stone arched entryway leads you into this one-story traditional home and guides you towards the great room. The square kitchen island and corner walk-in pantry provide convenience for the home chef. The lockers and separate laundry area by the garage entryway are helpful as well. This home has three bedrooms and two baths.
Specifications
Total 1688 sq ft
- Main: 1688
- Second: 0
- Third: 0
- Loft/Bonus: 0
- Basement: 0
- Garage: 538
Rooms
- Beds: 3
- Baths: 1
- 1/2 Bath: 0
- 3/4 Bath: 1
Ceiling Height
- Main: 9'0
- Second:
- Third:
- Loft/Bonus:
- Basement: 9'0
- Garage:
Details
- Exterior Walls: 2x4 Steel Studs
- Garage Type: doubleGarage
- Width: 55'0
- Depth: 54'0
Roof
- Max Ridge Height: 21'0
- Comments: (Main Floor to Peak)
- Primary Pitch: 6/12
- Secondary Pitch: 10/12
Add to Cart
Pricing
Full Rendering – westhomeplanners.com
MAIN Plan – westhomeplanners.com
Artist's Rendering – westhomeplanners.com
[Back to Search Results]

 833–493–0942
833–493–0942

