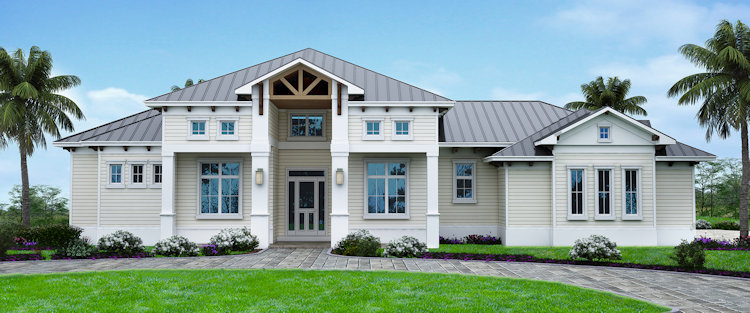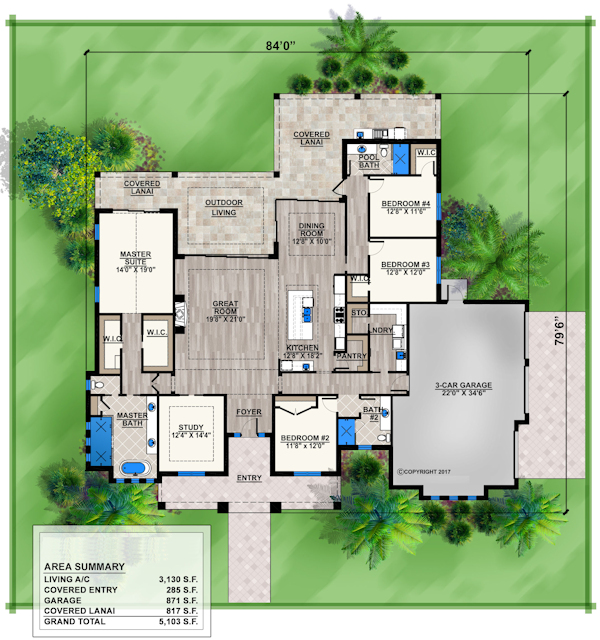Plan No.770313
Welcoming Entry
This coastal contemporary house plan features 4 bedrooms, 3 bathrooms and a 3 car garage. Its design includes a slab foundation, CMU block walls, stucco lap finish and metal roof. It features a welcoming entry, open floor and a covered lanai with outdoor kitchen. Other amenities include a great room, island kitchen, dining room, study and a laundry room. The private master bedroom suite features 2 walk-in closets, shower, tub, dual sinks and a water closet. CEILING TYPES & HEIGHTS: Master Bedroom: Vaulted Master Bath: Flat / 12' Great Room: T&G w/Beams / 13'/14' Dining Room: T&G w/Beams / 12'/13' Kitchen: T&G w/Beams / 12'/13' Entry: Flat / 18'2" Foyer: Flat / 18'2" Study: T&G w/Beams / 12'2" / 13' Bedroom 2: Flat / 12' Bedroom 3: Flat / 10' Bedroom 4: Flat / 10' Baths: Flat / 10' & 12' Lanai: Flat / 12' Laundry: Flat / 12' Garage: Flat / 10' BUILDING RESTRICTION: This plan cannot be built in Lee & Collier County, Florida, USA.
Specifications
Total 3130 sq ft
- Main: 3130
- Second: 0
- Third: 0
- Loft/Bonus: 0
- Basement: 0
- Garage: 871
Rooms
- Beds: 4
- Baths: 1
- 1/2 Bath: 0
- 3/4 Bath: 2
Ceiling Height
- Main: 10'0-14'0
- Second:
- Third:
- Loft/Bonus:
- Basement:
- Garage:
Details
- Exterior Walls: Block
- Garage Type: tripleGarage
- Width: 84'0
- Depth: 79'6
Roof
- Max Ridge Height: 27'8
- Comments: (Main Floor to Peak)
- Primary Pitch: 6/12
- Secondary Pitch: 0/12

 833–493–0942
833–493–0942

