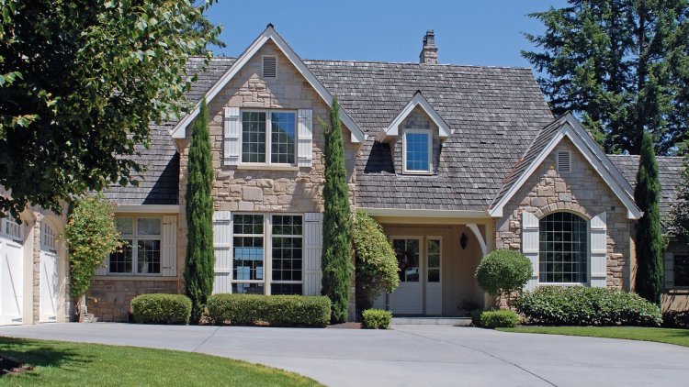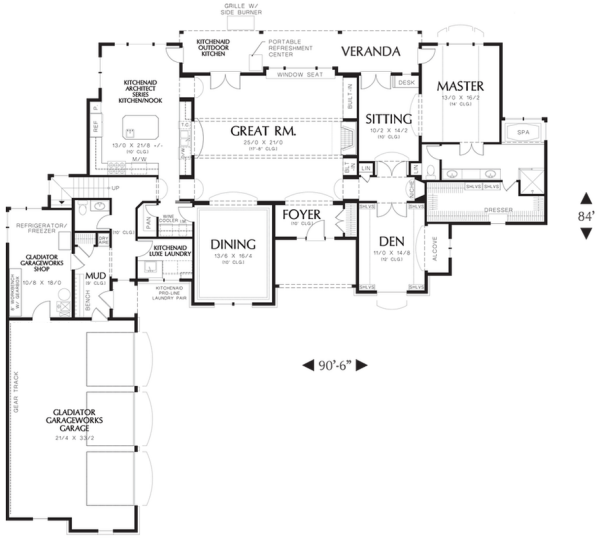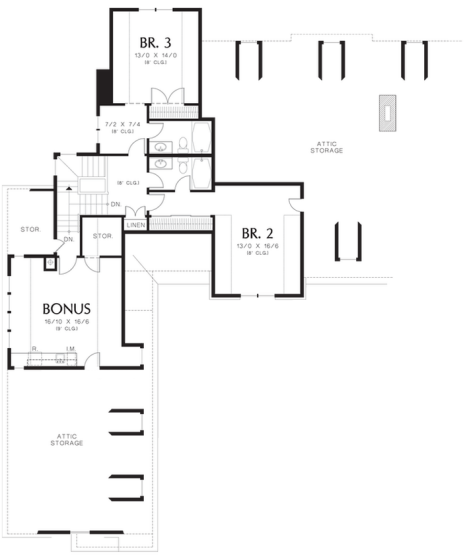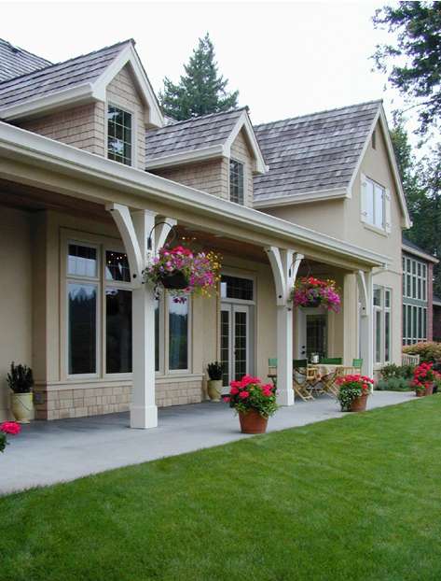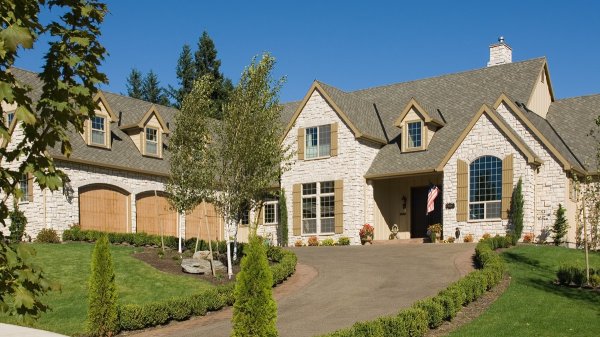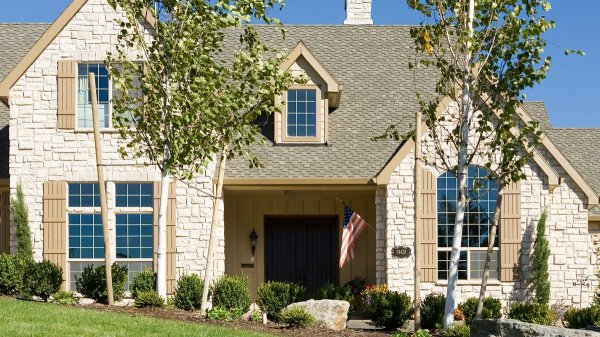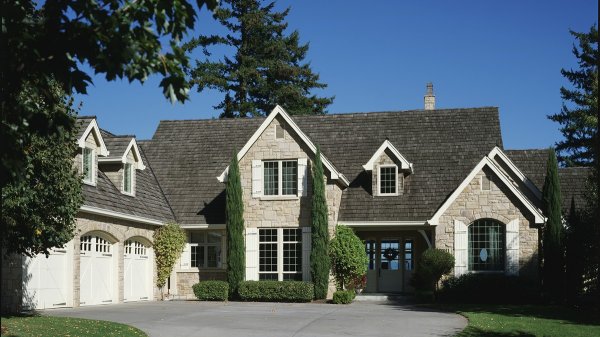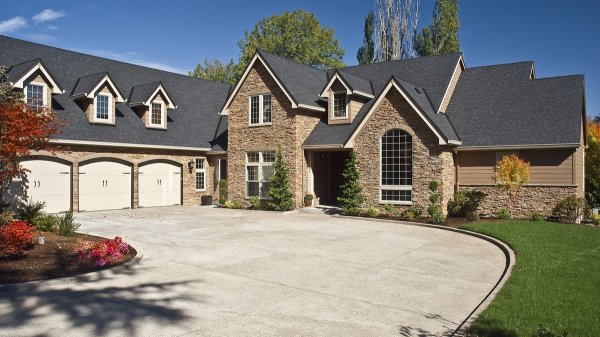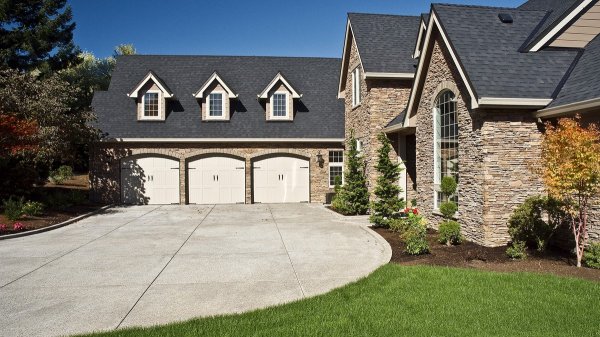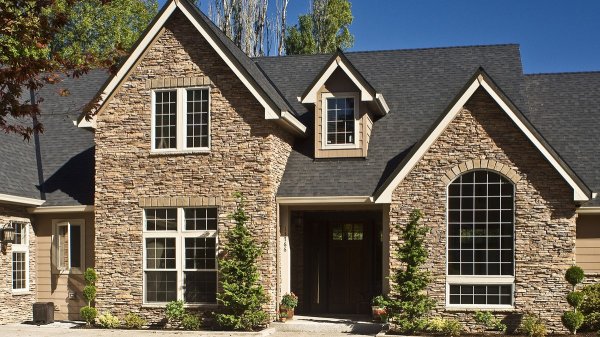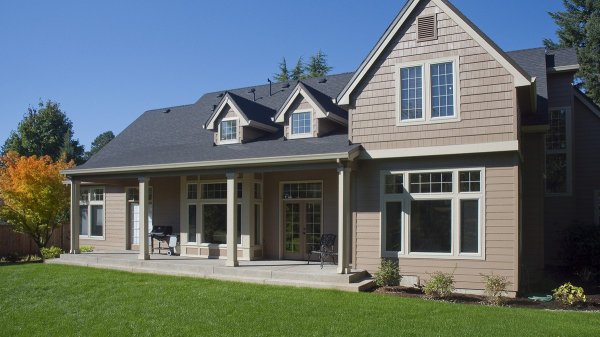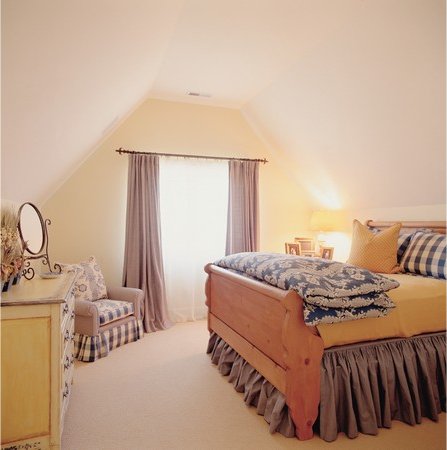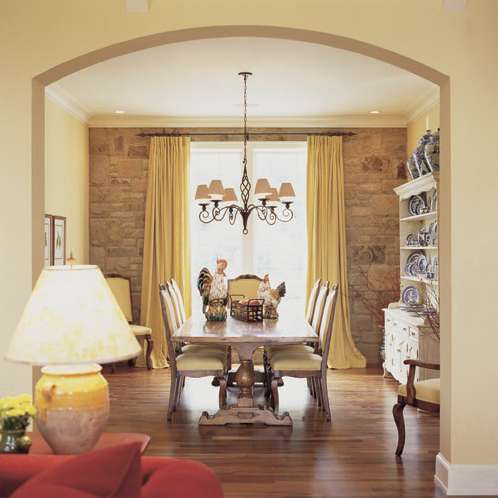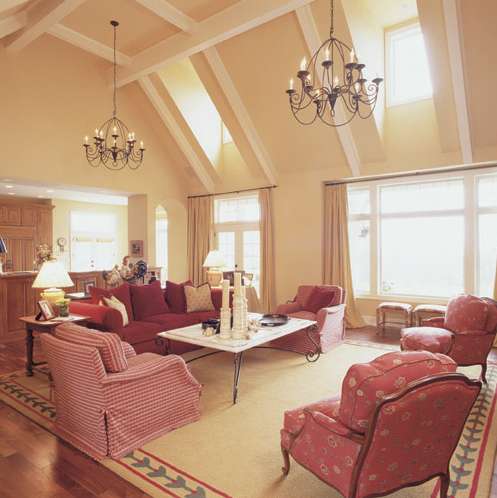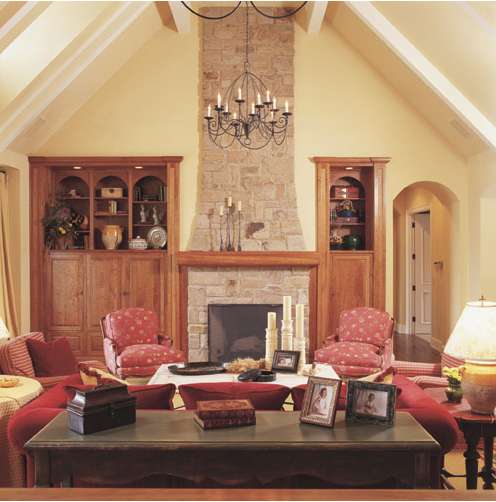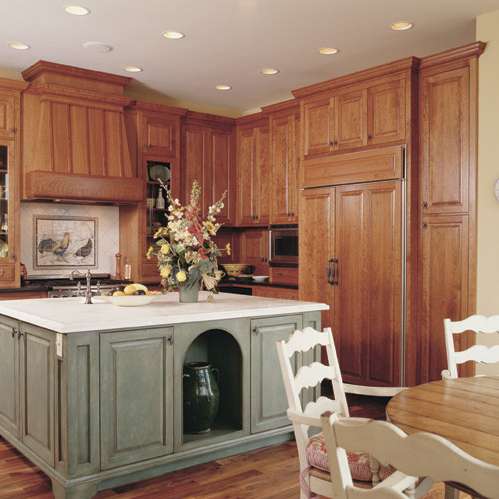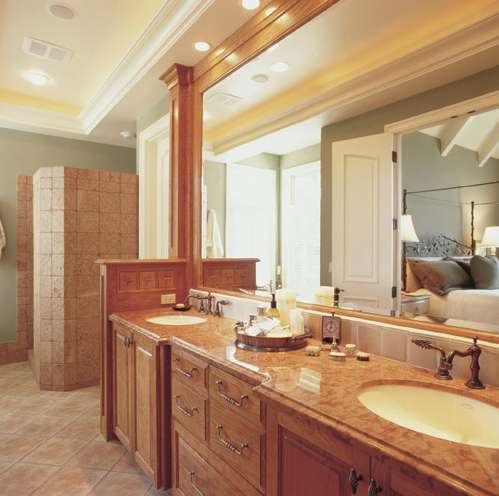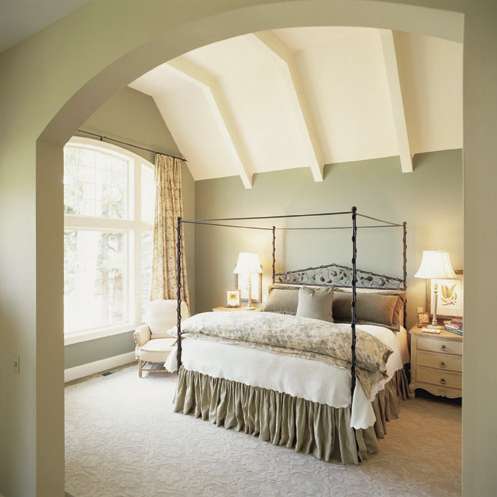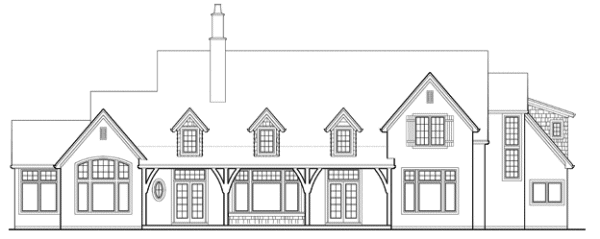Plan No.325053
European-styled Manor House
You'll feel like a duke and duchess every time you pull into the driveway of this European-styled manor house. Bask in a floor plan that includes everything from an eat-in kitchen to a formal dining room, from a convivial great room to a secluded den. Architectural details underscore the grandeur of the interior-French doors, windows and doorways capped by arches, a bevy of built-ins, elevated ceilings, and a back veranda accessible from four rooms. The gourmet kitchen hosts an island with a vegetable sink. An arched opening above the primary sink provides a view of the fireplace and entertainment center in the great room. A walk-in food pantry and a butler's pantry is situated between the kitchen and dining room. The laundry room houses cabinets, a folding counter, and an ironing board. Family members entering from the garage will find a coat closet and a place to stash briefcases and backpacks. Designed for relaxation, the master suite includes a cozy sitting room, huge walk-in closet, and compartmentalized bath with whirlpool tub and shower. Both upstairs bedrooms have their own bathrooms. The Bonus Room area is not included in the total square footage.
Specifications
Total 3505 sq ft
- Main: 2725
- Second: 780
- Third: 0
- Loft/Bonus: 387
- Basement: 0
- Garage: 968
Rooms
- Beds: 0
- Baths: 0
- 1/2 Bath: 0
- 3/4 Bath: 0
Ceiling Height
- Main:
- Second:
- Third:
- Loft/Bonus:
- Basement:
- Garage:
Details
- Exterior Walls: 2x6
- Garage Type: 3 Car Garage
- Width: 90'6
- Depth: 84'0
Roof
- Max Ridge Height: 28'3
- Comments: (Main Floor to Peak)
- Primary Pitch: 12/12
- Secondary Pitch: 0/12

 833–493–0942
833–493–0942