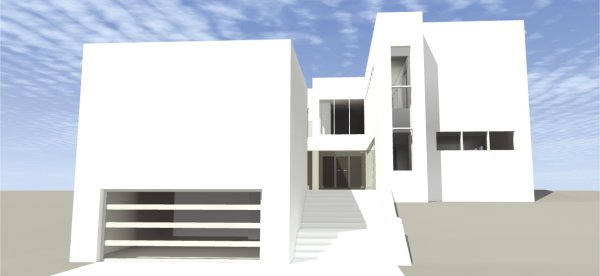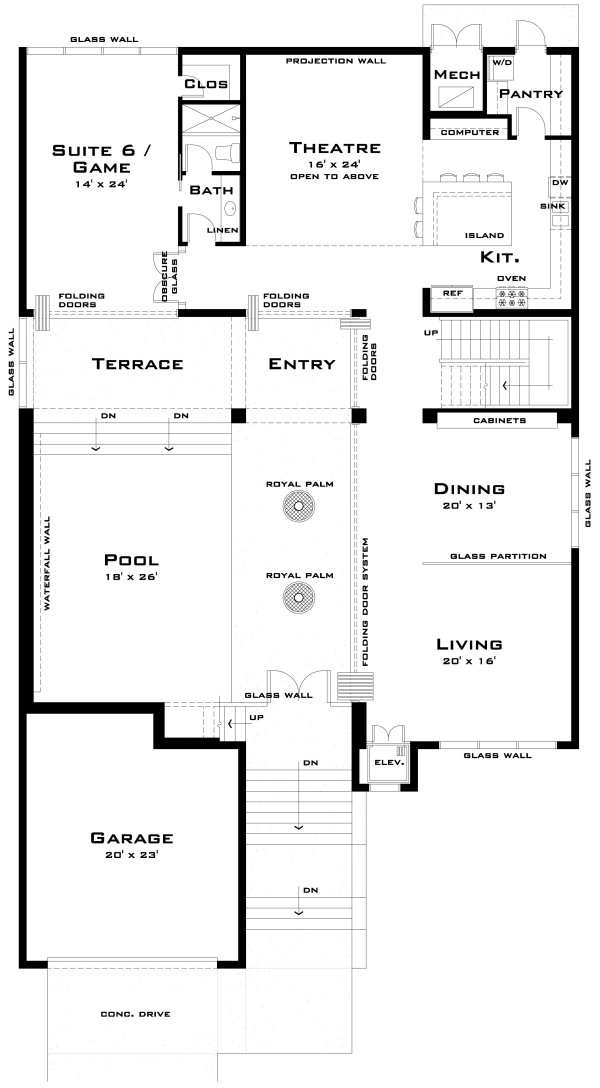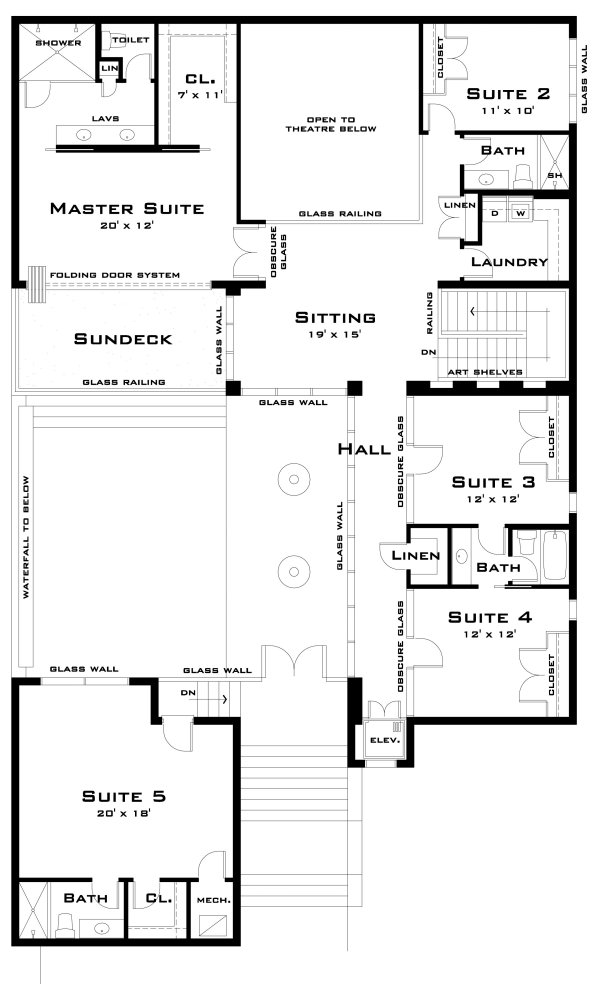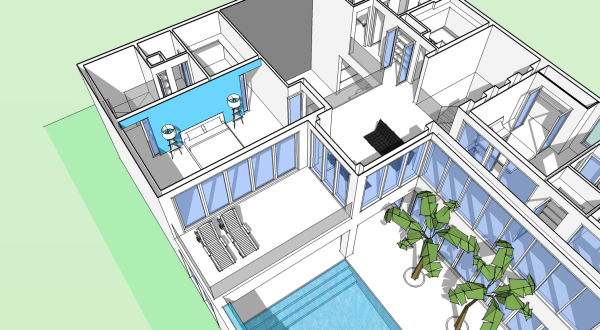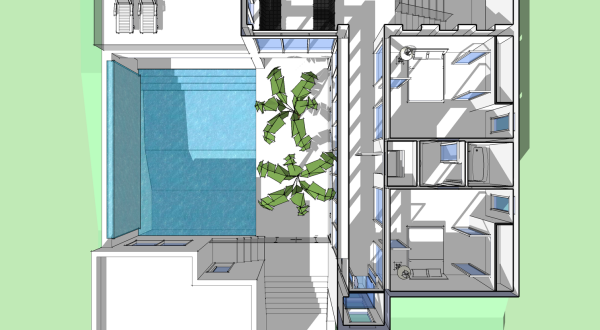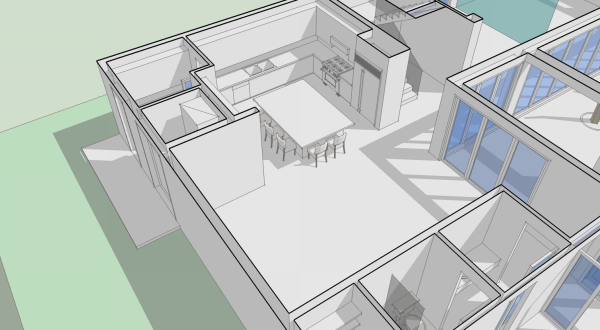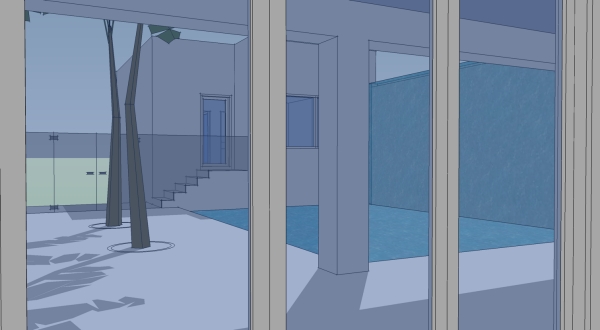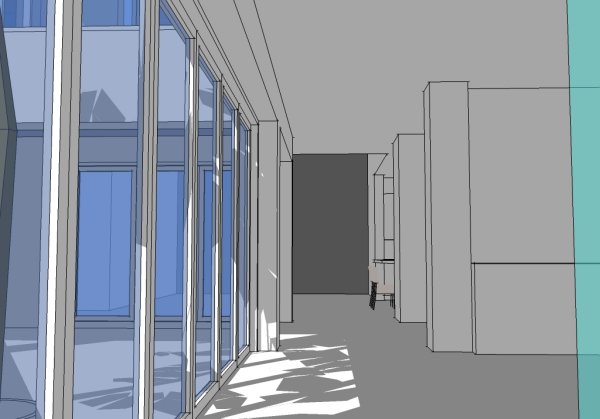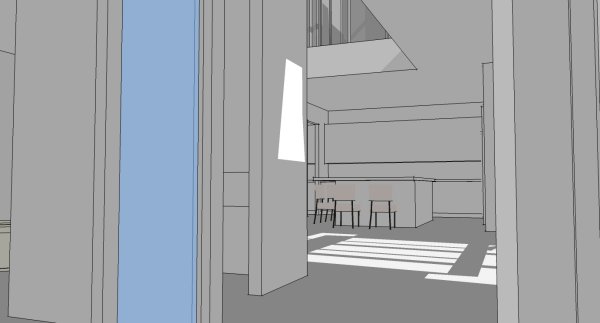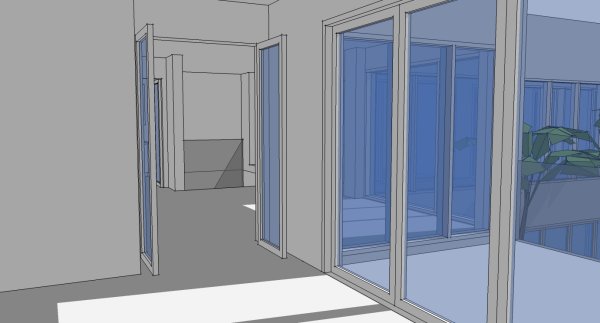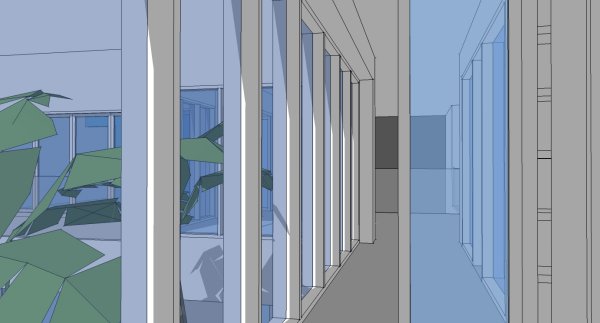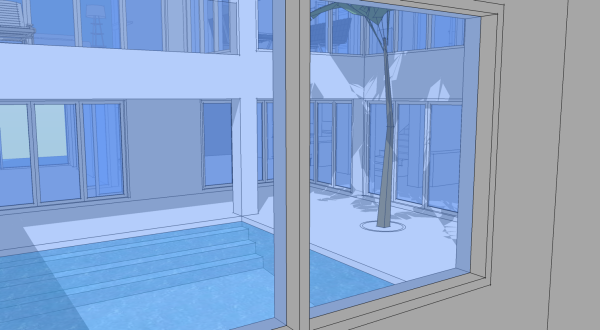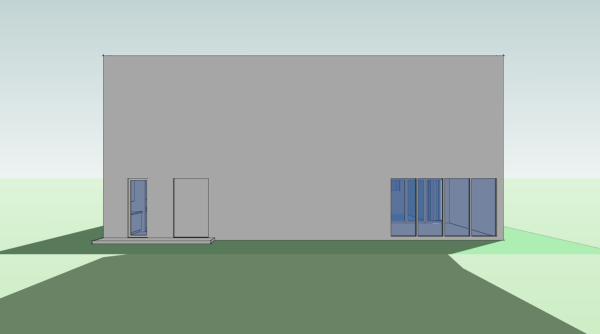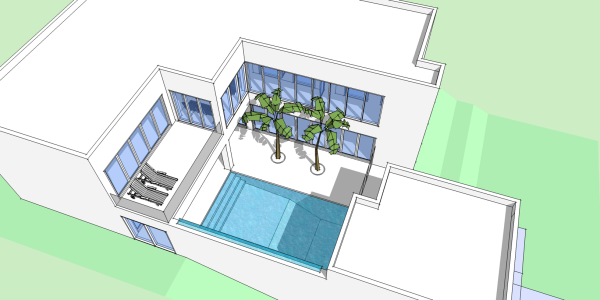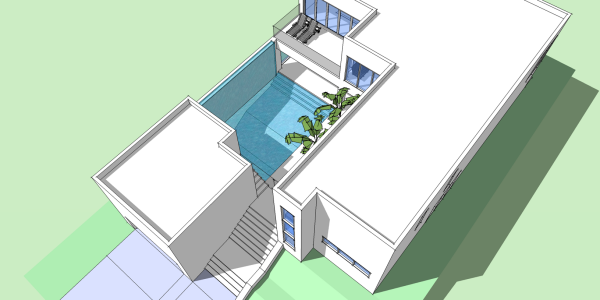Plan No.667574
A modern home styled after the luxury beach homes of the caribbean coast. The interior of the home faces the pool courtyard which is filled with the sound of the waterfall wall. The family theatre is connected with the kitchen and provides a two story movie projection space. Living and dining are divided by a textured glass wall, and open to the pool with folding doors by Nanawall. The upper floor houses 5 bedroom suites, including one over the garage which could be a home office or artist’s gallery. This plan is designed with a concrete slab on grade. The exterior walls are 2×8 wood framing with r30 spray foam insulation. First and second floor systems are pre-engineered wood trusses. The roof is a membrane roofing system, a plywood deck, and pre-engineered wood trusses. The exterior is finished with stucco over a waterproof barrier and wall sheathing. This plan is also available with concrete block or ICF exterior walls, please specify in the comments box when ordering.
Specifications
Total 4757 sq ft
- Main: 2226
- Second: 2531
- Third: 0
- Loft/Bonus: 0
- Basement: 0
- Garage: 505
Rooms
- Beds: 6
- Baths: 5
- 1/2 Bath: 0
- 3/4 Bath: 0
Ceiling Height
- Main: 9'0
- Second: 9'0
- Third:
- Loft/Bonus:
- Basement:
- Garage:
Details
- Exterior Walls: ICF
- Garage Type: doubleGarage
- Width: 53'0
- Depth: 87'0
Roof
- Max Ridge Height: 32'0
- Comments: (Main Floor to Peak)
- Primary Pitch: 0/12
- Secondary Pitch: 0/12

 833–493–0942
833–493–0942