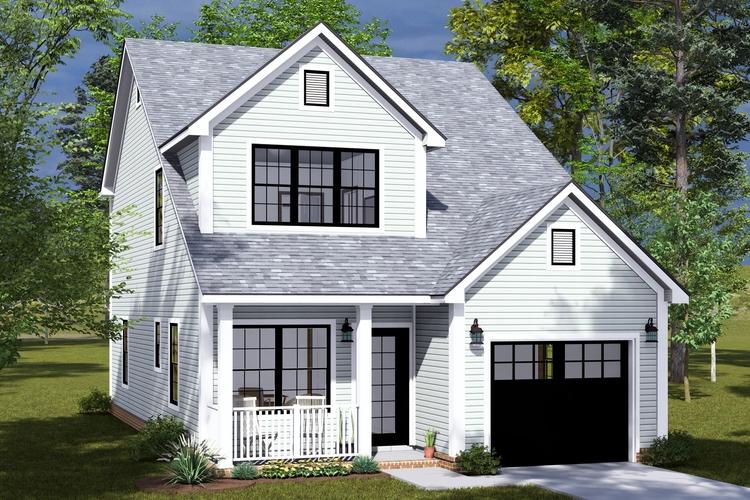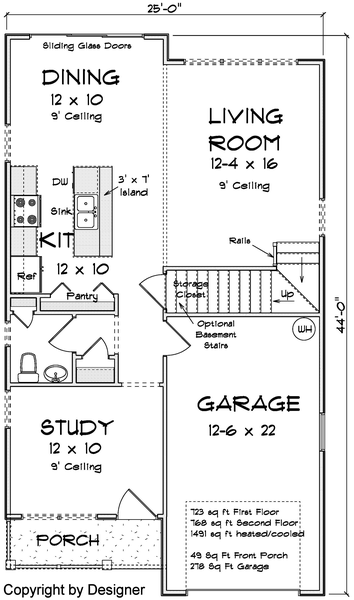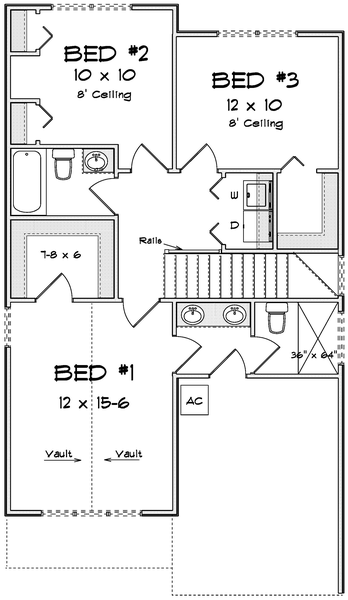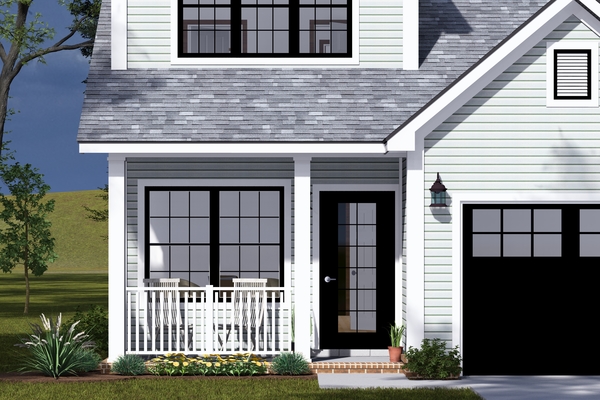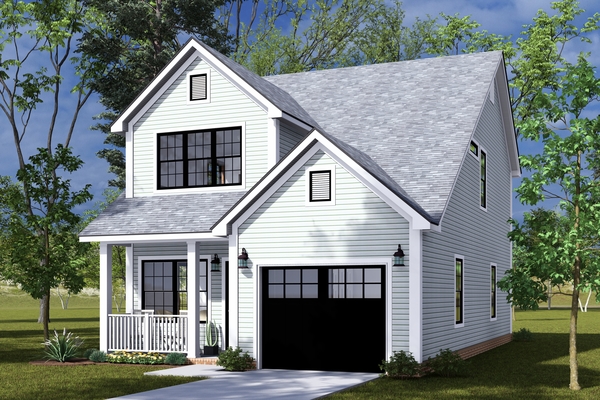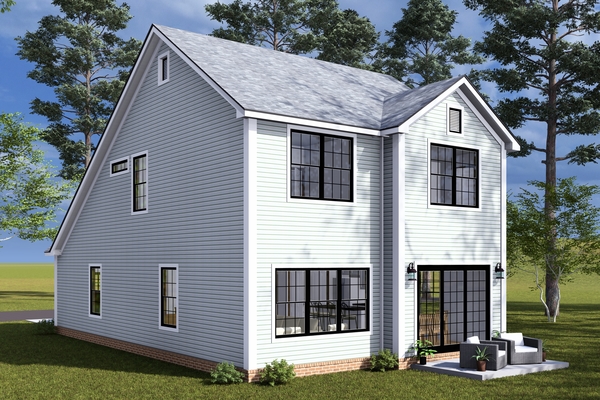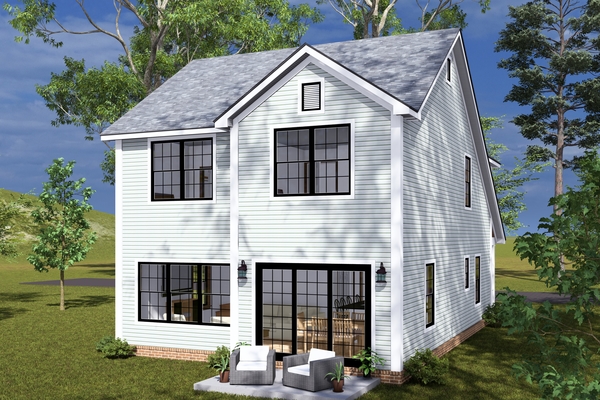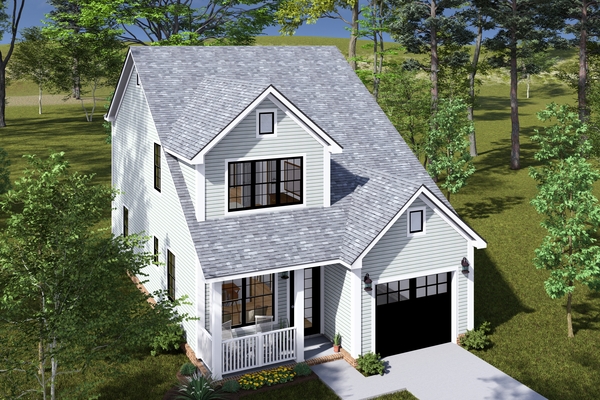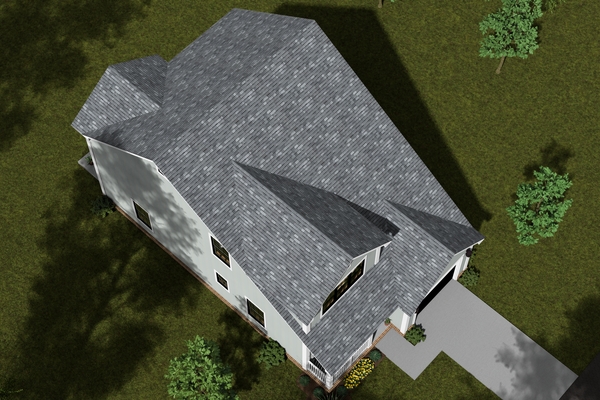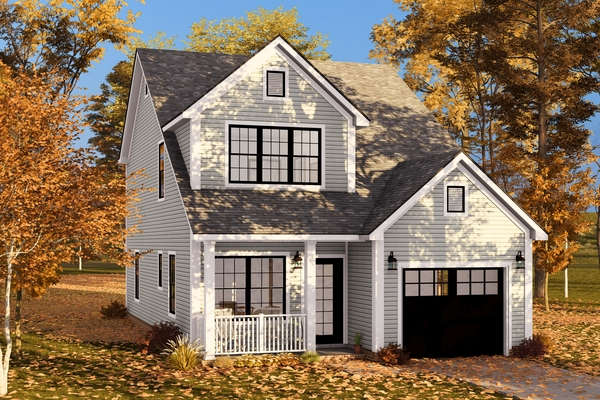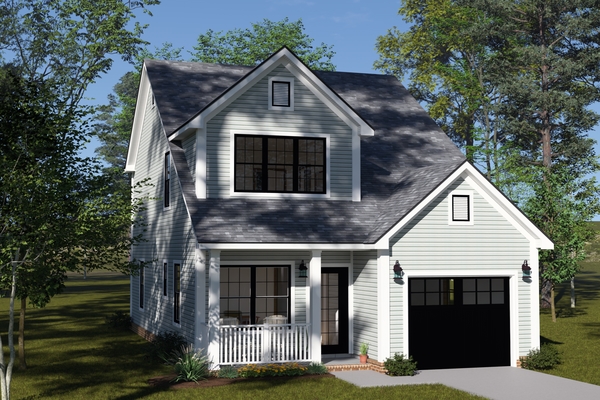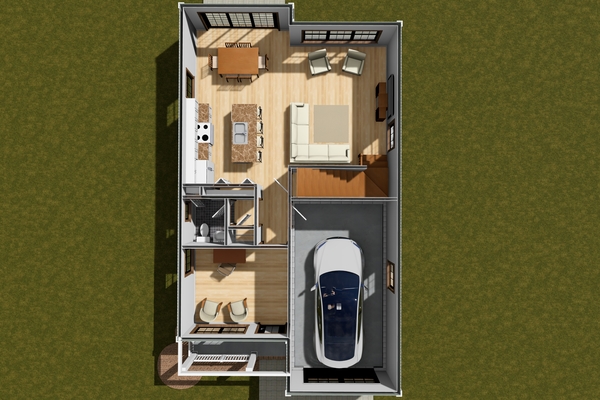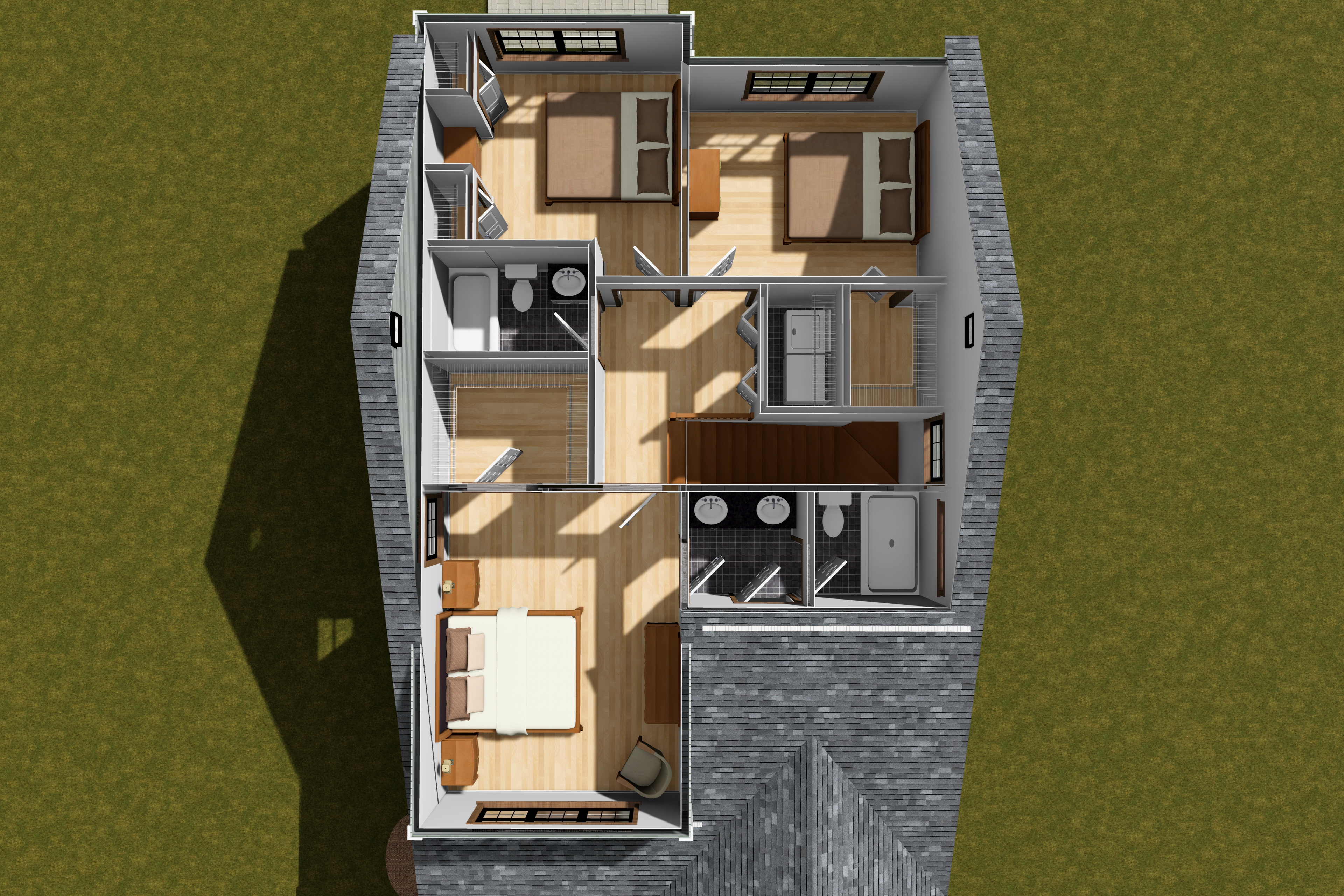Plan No.241941
Kitchen Island with Snack Bar
All plans have the following as a part of every plan; Slab foundation is standard (crawl space and basement foundations are available for an additional fee of $195.00 each), 2 x 4 stud construction exterior walls standard (2x6 option $195.00), common frame roof (30/20 load design) with a note option for Roof Trusses. The ceiling heights and room sizes are shown on the artist floorplan. Plans files are emailed to the customer in PDF or CAD (Softplan, DWG or DXF) format. All plans are Unlimited Build. ADDITIONAL INFORMATION: Master Closet – 7-8 x 6, Master Bath – 12 x 5, Utility Room – 3-6 x 5-8, Bathroom 1 – 5 x 5-4, Bathroom 2 – 7-8 x 5, Pantry – 6 x 1, Kitchen Island – 3 x 7.
Specifications
Total 1491 sq ft
- Main: 723
- Second: 768
- Third: 0
- Loft/Bonus: 419
- Basement: 0
- Garage: 278
Rooms
- Beds: 3
- Baths: 2
- 1/2 Bath: 1
- 3/4 Bath: 0
Ceiling Height
- Main: 9'0
- Second: 8'0
- Third:
- Loft/Bonus:
- Basement:
- Garage:
Details
- Exterior Walls: 2x4
- Garage Type: 1 Car Garage
- Width: 25'0
- Depth: 44'0
Roof
- Max Ridge Height: 27'4
- Comments: (Main Floor to Peak)
- Primary Pitch: 10/12
- Secondary Pitch: 8/12
Add to Cart
Pricing
Full Rendering – westhomeplanners.com
MAIN Plan – westhomeplanners.com
SECOND Plan – westhomeplanners.com
Front Porch – westhomeplanners.com
Front & Right – westhomeplanners.com
Right & Rear – westhomeplanners.com
Rear & Left – westhomeplanners.com
Front & Left – westhomeplanners.com
From Above – westhomeplanners.com
Autumn Sunset – westhomeplanners.com
Front & Left – westhomeplanners.com
3D Main Floor – westhomeplanners.com
3D Second Floor – westhomeplanners.com
[Back to Search Results]

 833–493–0942
833–493–0942