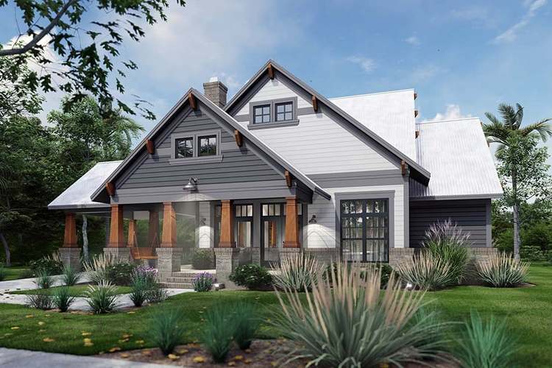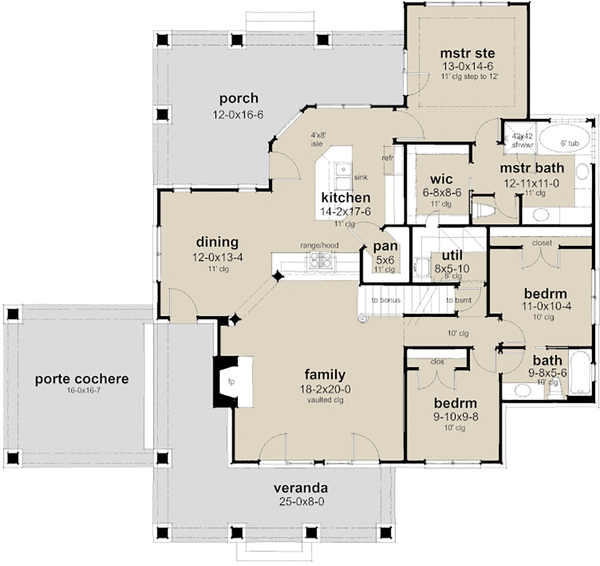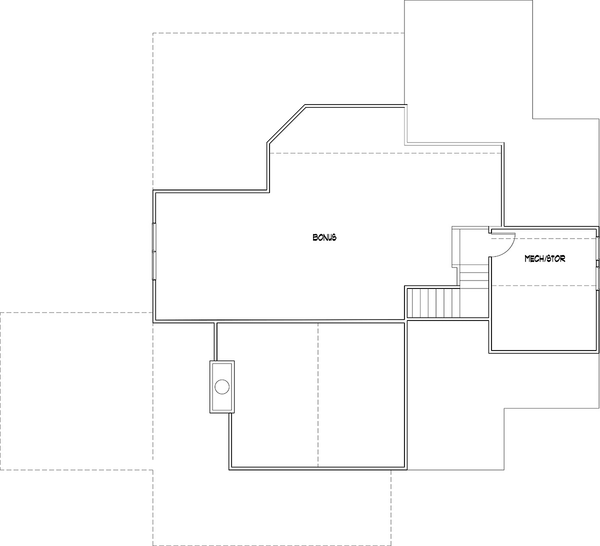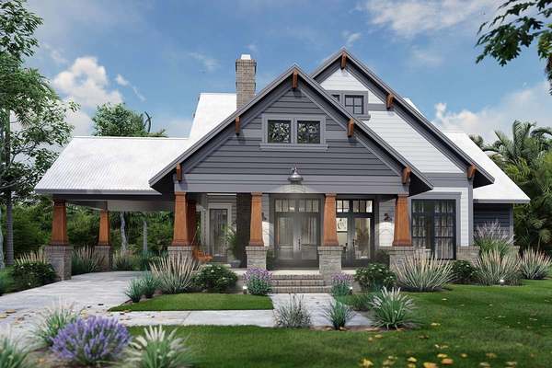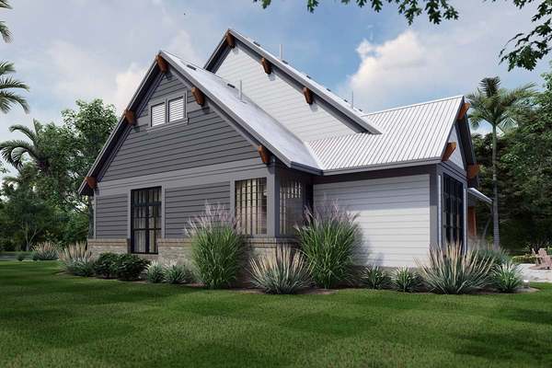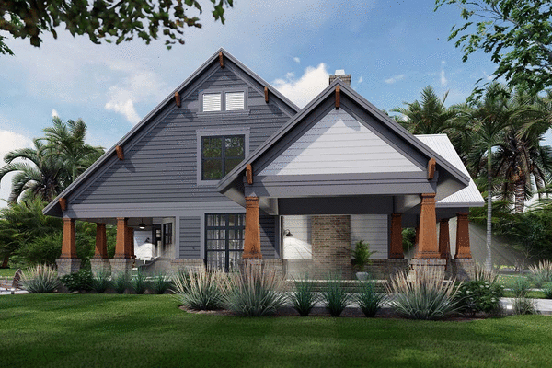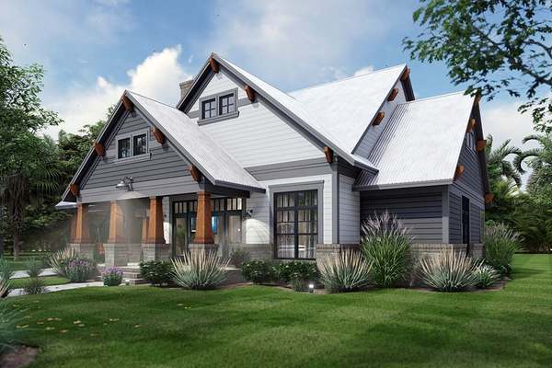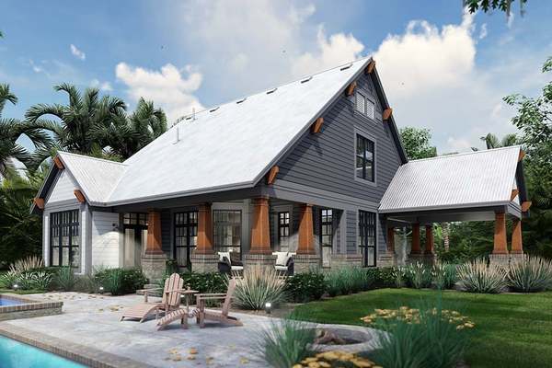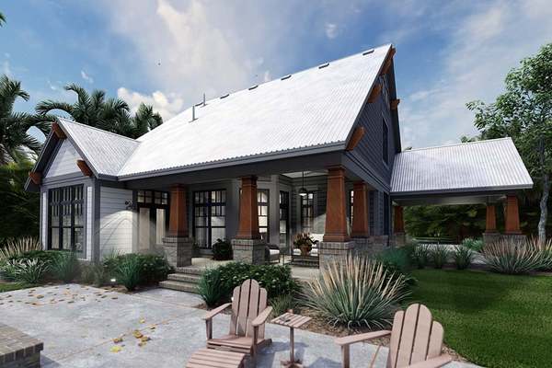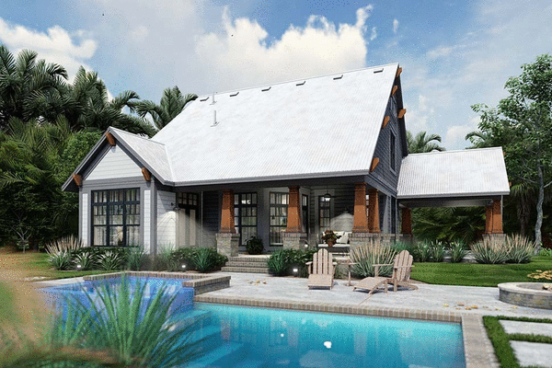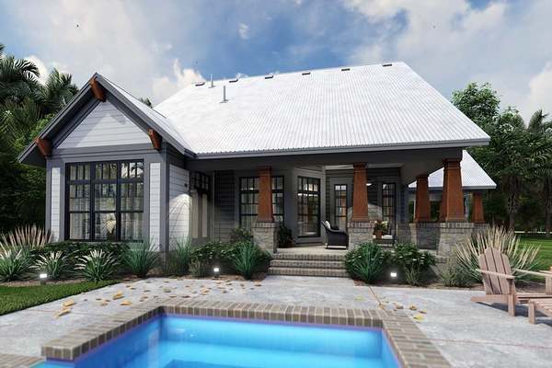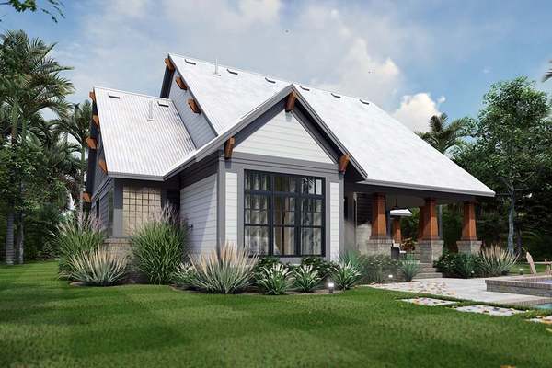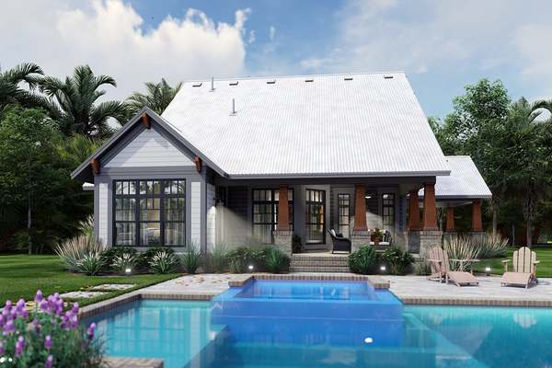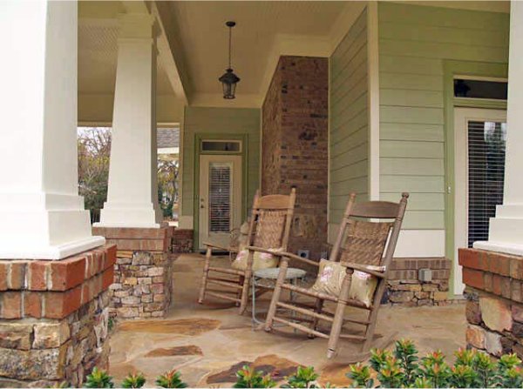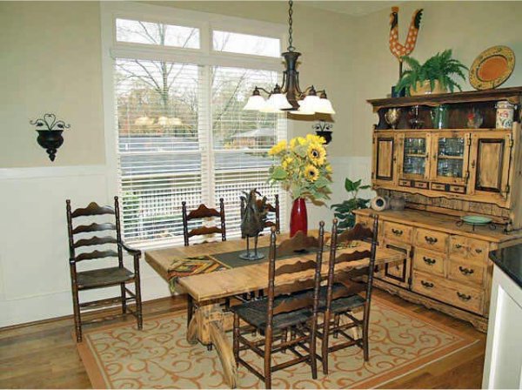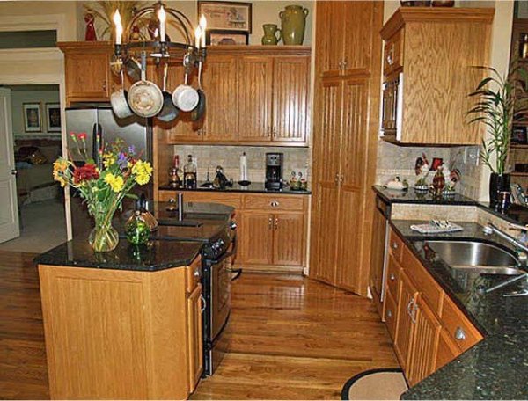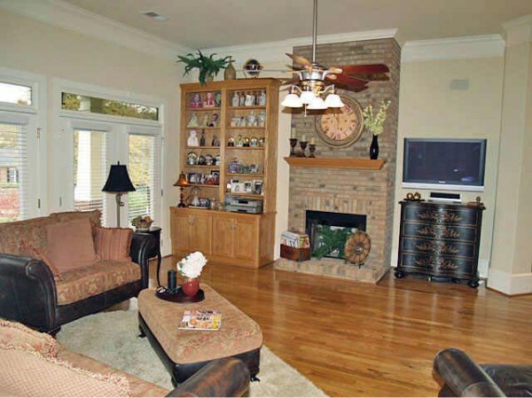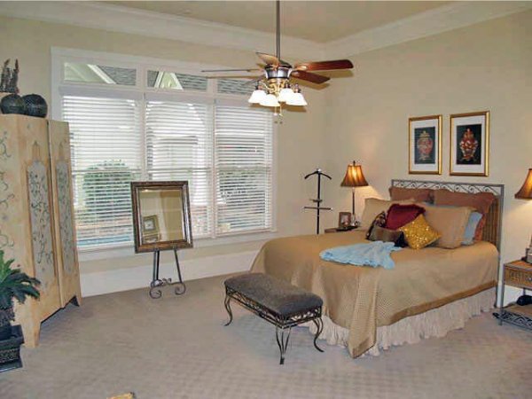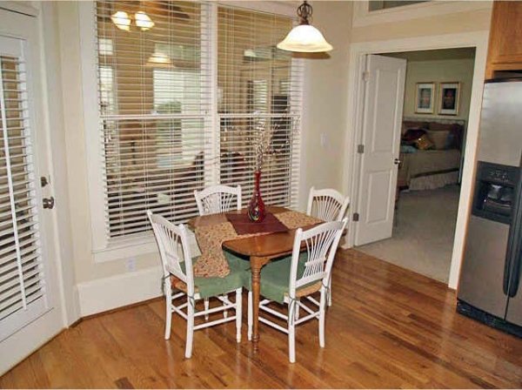Plan No.647561
Wonderful Outdoor Living Spaces
With a combined front and rear porch space of 624 square feet, there's plenty of room to relax, entertain and enjoy the outdoors. Entering the home via the front veranda, two doors open into the family room, where a vaulted ceiling and a cozy fireplace create a welcoming atmosphere. The dining room also has access to the veranda, head out there in the mornings to enjoy your coffee. The kitchen is a bright and open space, it is designed to take full advantage of views to the outside, it features an island measuring 4' by 8' perfect for casual dining. There is a corner walk-in pantry which measures 5 feet wide by 6 feet deep for plenty of extra storage for food and appliances. Here again, you can access the back porch from the kitchen. The master bedroom, located at the back of the house, boasts a 12' tray ceiling and offers direct access to the back porch as well. The luxurious ensuite bathroom is well-appointed with two vanities, a walk-in shower, a jetted tub, and a private toilet. The master walk-in closet conveniently connects to the laundry area via a pass thru door, ensuring functionality and practicality.
Specifications
Total 1657 sq ft
- Main: 1657
- Second: 0
- Third: 0
- Loft/Bonus: 641
- Basement: 0
- Garage: 267
Rooms
- Beds: 3
- Baths: 2
- 1/2 Bath: 0
- 3/4 Bath: 0
Ceiling Height
- Main: 10'0-11'0
- Second:
- Third:
- Loft/Bonus:
- Basement:
- Garage:
Details
- Exterior Walls: 2x4
- Garage Type: singleCarport
- Width: 48'0
- Depth: 58'0
Roof
- Max Ridge Height: 30'8
- Comments: (Main Floor to Peak)
- Primary Pitch: 10/12
- Secondary Pitch: 0/12

 833–493–0942
833–493–0942