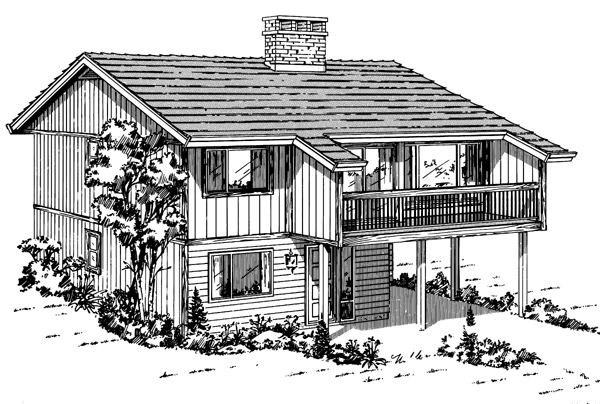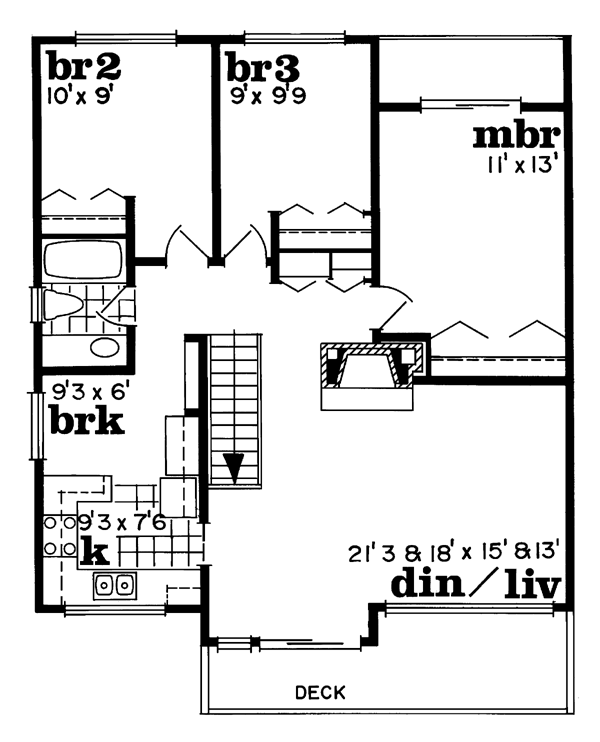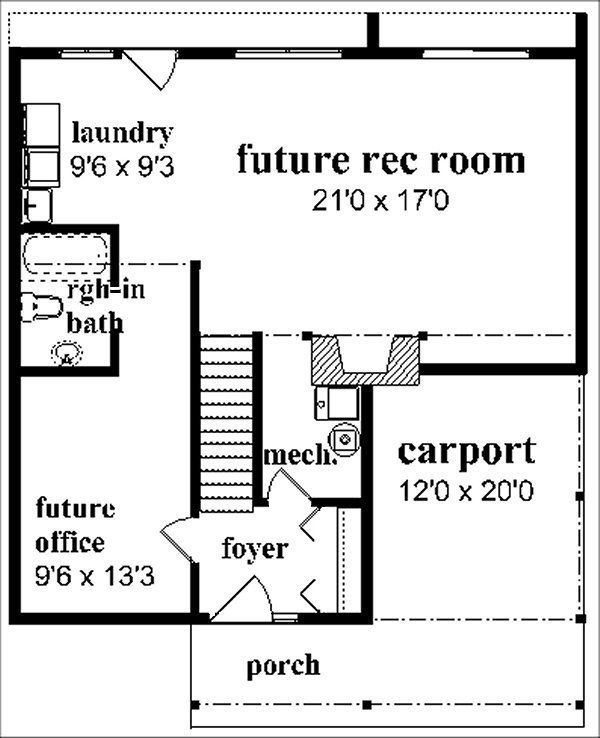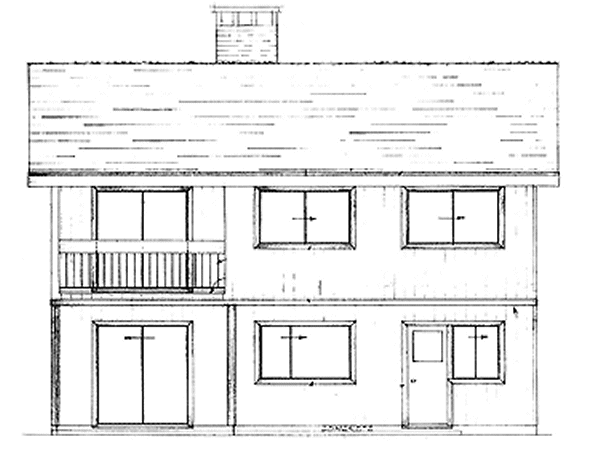Plan No.518100
Take Advantage Of Views
Site this home to take advantage of views at the front of the lot. A huge window wall and sliding glass doors to the front deck off the living/dining area make this possible. The entry--113 square feet--has a staircase leading up to the main living level, but unfinished space on the lower level may be developed for a future family room or extra bedroom. A central fireplace spreads warmth throughout the home. Other special features of the plan include a private balcony off the master bedroom and a convenient U-shaped kitchen with a window sink.
Specifications
Total 1289 sq ft
- Main: 1176
- Second: 0
- Third: 0
- Loft/Bonus: 0
- Basement: 856
- Garage: 0
Rooms
- Beds: 3
- Baths: 1
- 1/2 Bath: 0
- 3/4 Bath: 0
Ceiling Height
- Main: 8'0
- Second:
- Third:
- Loft/Bonus:
- Basement: 8'0
- Garage:
Details
- Exterior Walls: 2x6
- Garage Type: singleCarport
- Width: 32'0
- Depth: 40'0
Roof
- Max Ridge Height: 25'0
- Comments: ()
- Primary Pitch: 5/12
- Secondary Pitch: 0/12
Add to Cart
Pricing
Full Rendering – westhomeplanners.com
MAIN Plan – westhomeplanners.com
– westhomeplanners.com
REAR Elevation – westhomeplanners.com
[Back to Search Results]

 833–493–0942
833–493–0942


