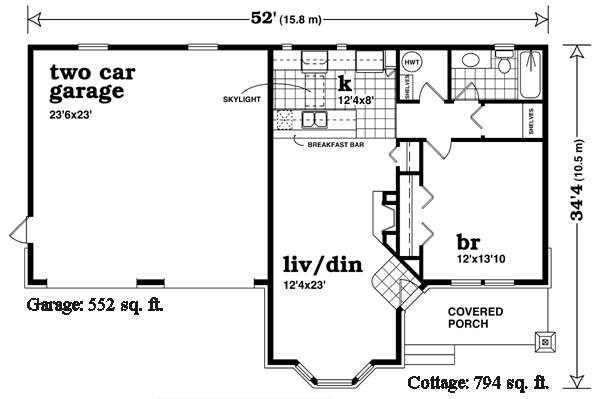Plan No.510330
Superb Spacious One-Bedroom Design
Perfect for a small starter home, in-law unit, or housing for a college student, this plan is a cute choice with upscale amenities not usually found in a one-bedroom dwelling. Two garage bays make this especially suitable as an add-on to a large house that needs more room for cars, as well as a place for guests or even a deluxe home office. A bay window, stone detailing, and a decorative truss on the gable add lots of curb appeal. Inside, the generous living/dining room boasts a fireplace and a snack bar from the efficient kitchen. A skylight brings sunshine in while cooking. The bedroom and a full bath wait on the right side of the home, looking out to the front porch. A large closet in the hallway adds storage space, and the full bath holds a combination shower/tub and a window to the rear property.
Specifications
Total 1346 sq ft
- Main: 794
- Second: 0
- Third: 0
- Loft/Bonus: 0
- Basement: 0
- Garage: 552
Rooms
- Beds: 1
- Baths: 1
- 1/2 Bath: 0
- 3/4 Bath: 0
Ceiling Height
- Main: 8'0
- Second:
- Third:
- Loft/Bonus:
- Basement:
- Garage:
Details
- Exterior Walls: 2x6
- Garage Type:
- Width: 52'0
- Depth: 34'0
Roof
- Max Ridge Height: 20'0
- Comments: ()
- Primary Pitch: 7/12
- Secondary Pitch: 0/12

 833–493–0942
833–493–0942
