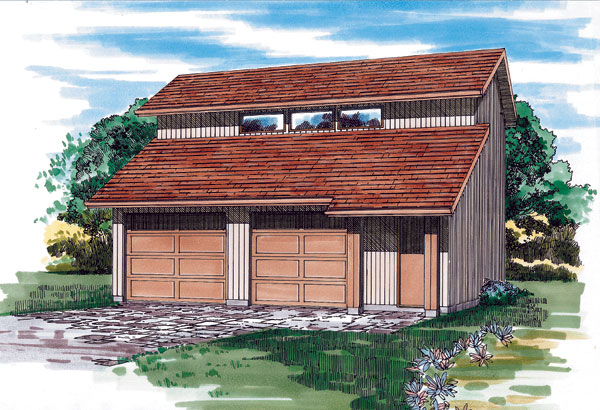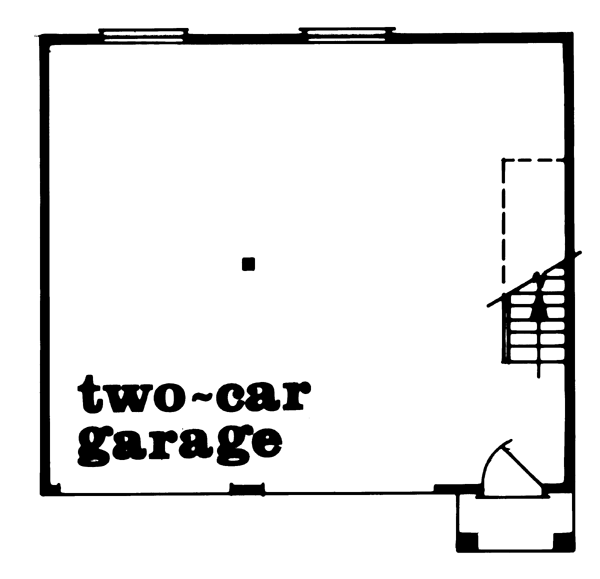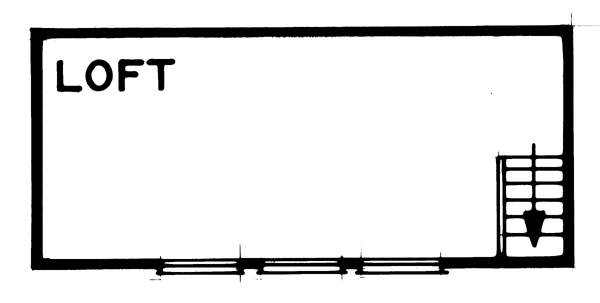Plan No.513200
Two Car Garage With Loft
This plan will provide that additional space an existing house with a growing family needs. Imagine adding not only a garage but an office, studio or game room to your home. The loft area adds 320 square feet of living area to this two-car garage.
Specifications
Total 992 sq ft
- Main: 672
- Second: 0
- Third: 0
- Loft/Bonus: 320
- Basement: 0
- Garage: 0
Rooms
- Beds: 0
- Baths: 0
- 1/2 Bath: 0
- 3/4 Bath: 0
Ceiling Height
- Main: 8'0
- Second:
- Third:
- Loft/Bonus: 8'0
- Basement:
- Garage:
Details
- Exterior Walls: 2x4
- Garage Type:
- Width: 28'0
- Depth: 24'0
Roof
- Max Ridge Height: 21'0
- Comments: ()
- Primary Pitch: 5/12
- Secondary Pitch: 0/12
Add to Cart
Pricing
Full Rendering – westhomeplanners.com
MAIN Plan – westhomeplanners.com
SECOND Plan – westhomeplanners.com
[Back to Search Results]

 833–493–0942
833–493–0942

