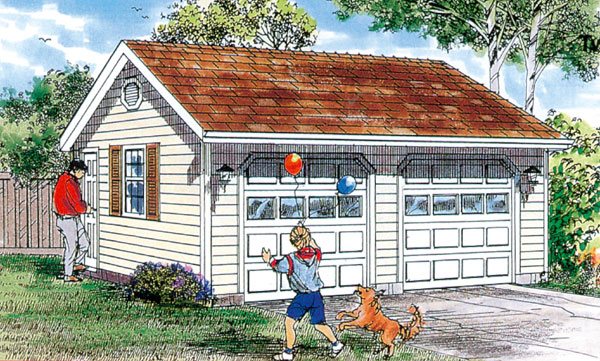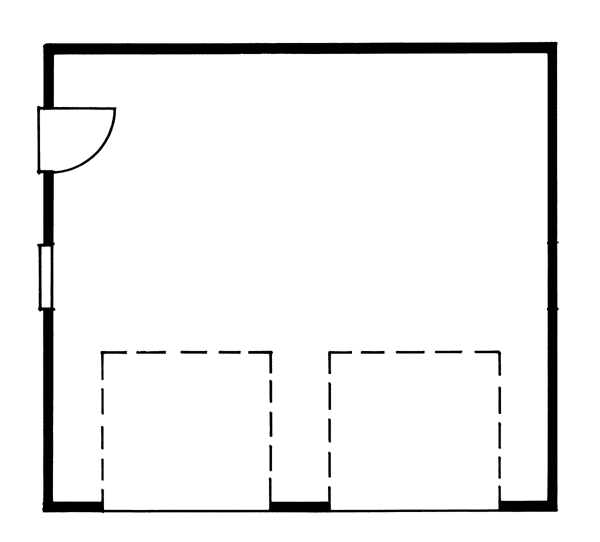Plan No.511300
Garage with Charming Character
Square panels and rounded, individual garage doors give this two-car, 528-square-foot garage a charming character. A rear-entry door allows access to stored items within the garage. Natural light is provided through clear panels on the garage doors and a window on the side wall.
Specifications
Total 528 sq ft
- Main: 528
- Second: 0
- Third: 0
- Loft/Bonus: 0
- Basement: 0
- Garage: 0
Rooms
- Beds: 0
- Baths: 0
- 1/2 Bath: 0
- 3/4 Bath: 0
Ceiling Height
- Main: 8'0
- Second:
- Third:
- Loft/Bonus:
- Basement:
- Garage:
Details
- Exterior Walls: 2x4
- Garage Type:
- Width: 24'0
- Depth: 22'0
Roof
- Max Ridge Height: 13'0
- Comments: ()
- Primary Pitch: 5/12
- Secondary Pitch: 0/12
Add to Cart
Pricing
Full Rendering – westhomeplanners.com
MAIN Plan – westhomeplanners.com
[Back to Search Results]

 833–493–0942
833–493–0942
