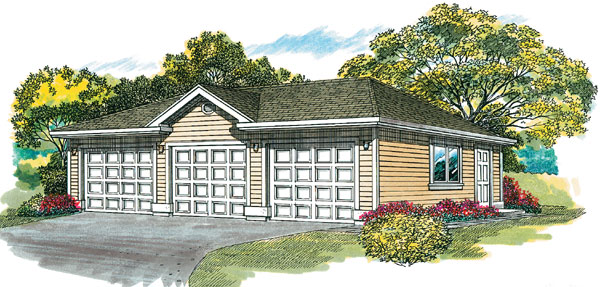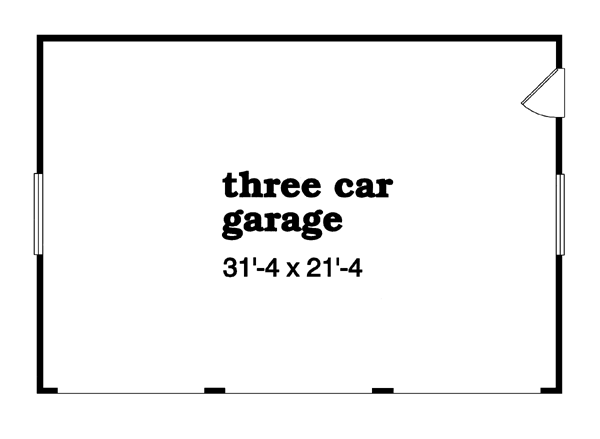Plan No.514000
Spacious Garage
Situated at the back of your property or located alongside the main house, this spacious 704-square-foot garage will protect three cars and have room to spare. Imagine a workshop in one of the car bays. A gable sets off the hipped roof of this structure.
Specifications
Total 704 sq ft
- Main: 704
- Second: 0
- Third: 0
- Loft/Bonus: 0
- Basement: 0
- Garage: 0
Rooms
- Beds: 0
- Baths: 0
- 1/2 Bath: 0
- 3/4 Bath: 0
Ceiling Height
- Main: 8'0
- Second:
- Third:
- Loft/Bonus:
- Basement:
- Garage:
Details
- Exterior Walls: 2x4
- Garage Type:
- Width: 32'0
- Depth: 22'0
Roof
- Max Ridge Height: 14'0
- Comments: ()
- Primary Pitch: 5/12
- Secondary Pitch: 0/12
Add to Cart
Pricing
Full Rendering – westhomeplanners.com
MAIN Plan – westhomeplanners.com
[Back to Search Results]

 833–493–0942
833–493–0942
